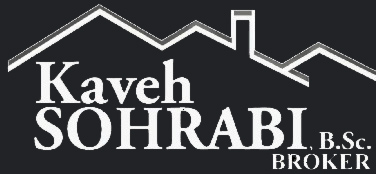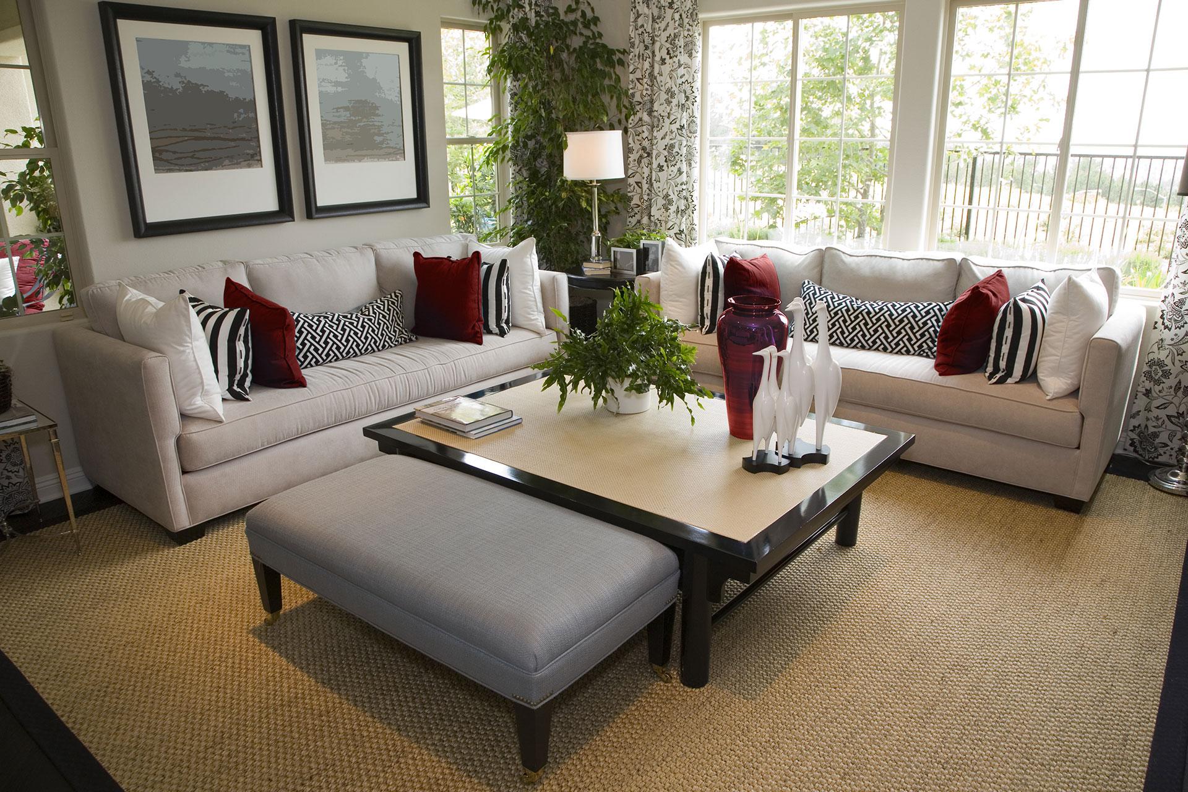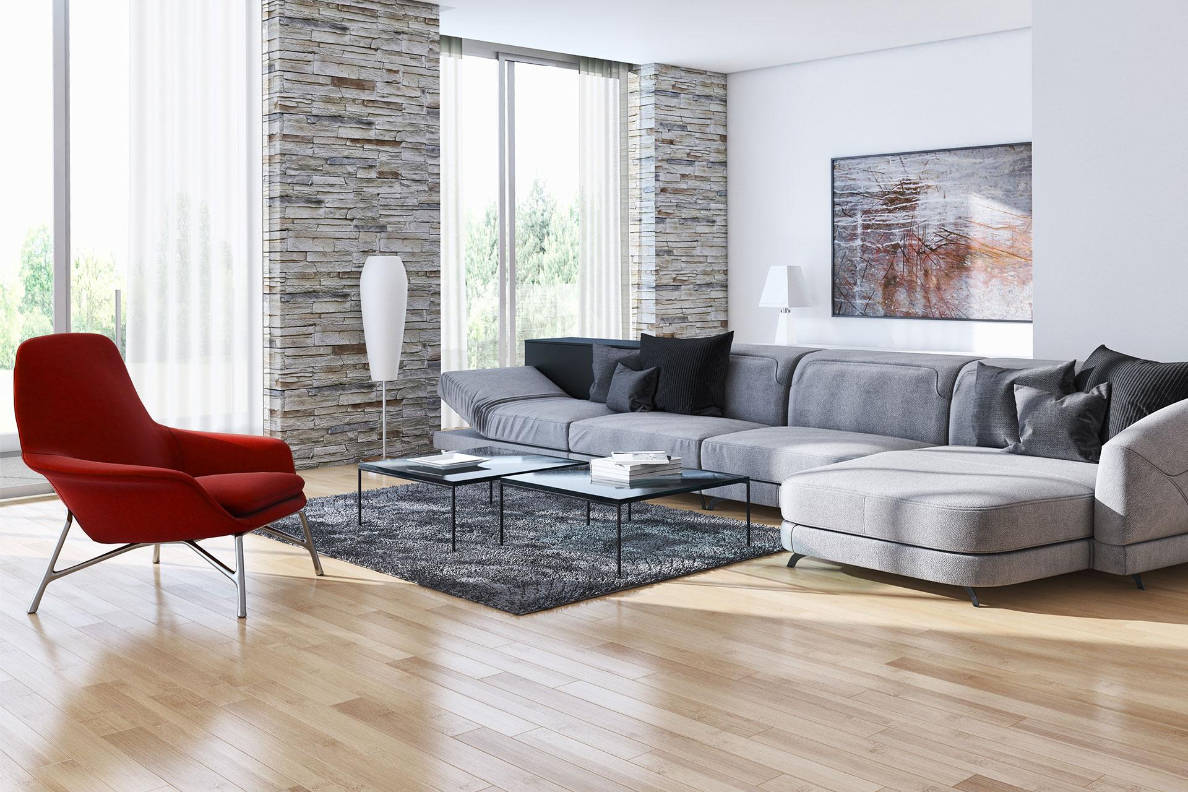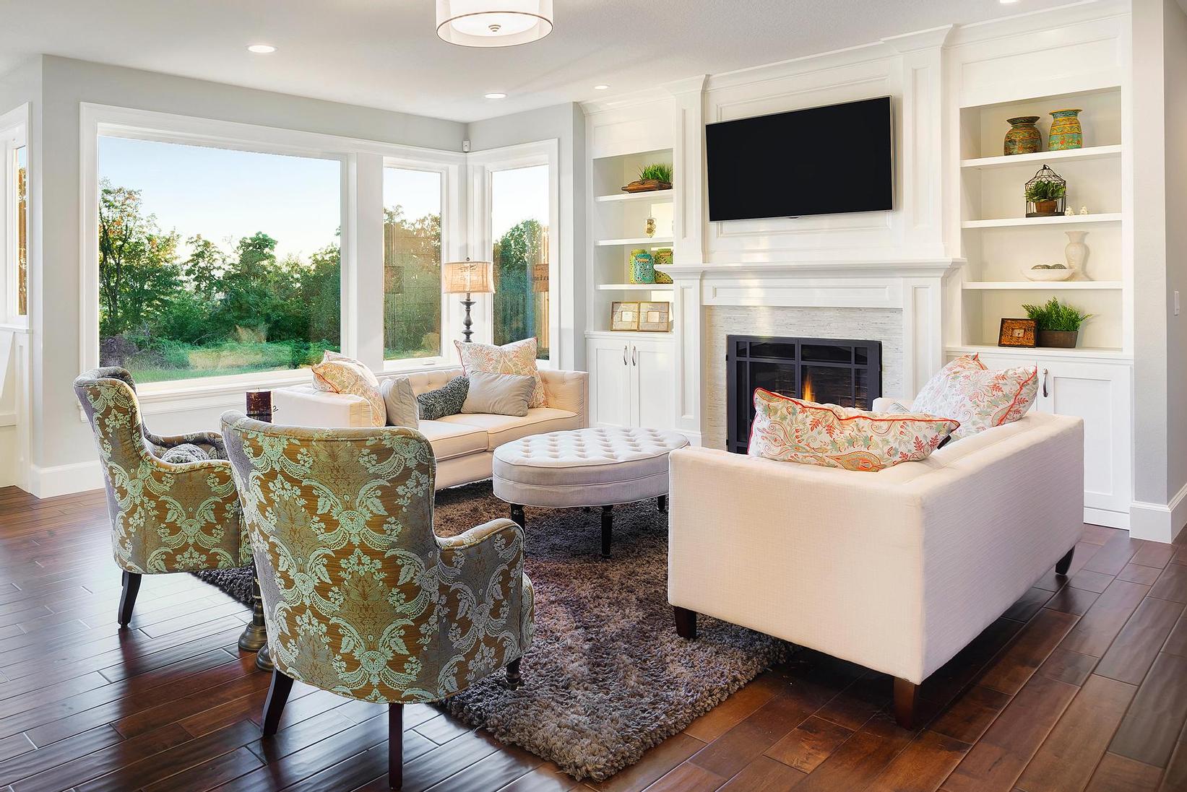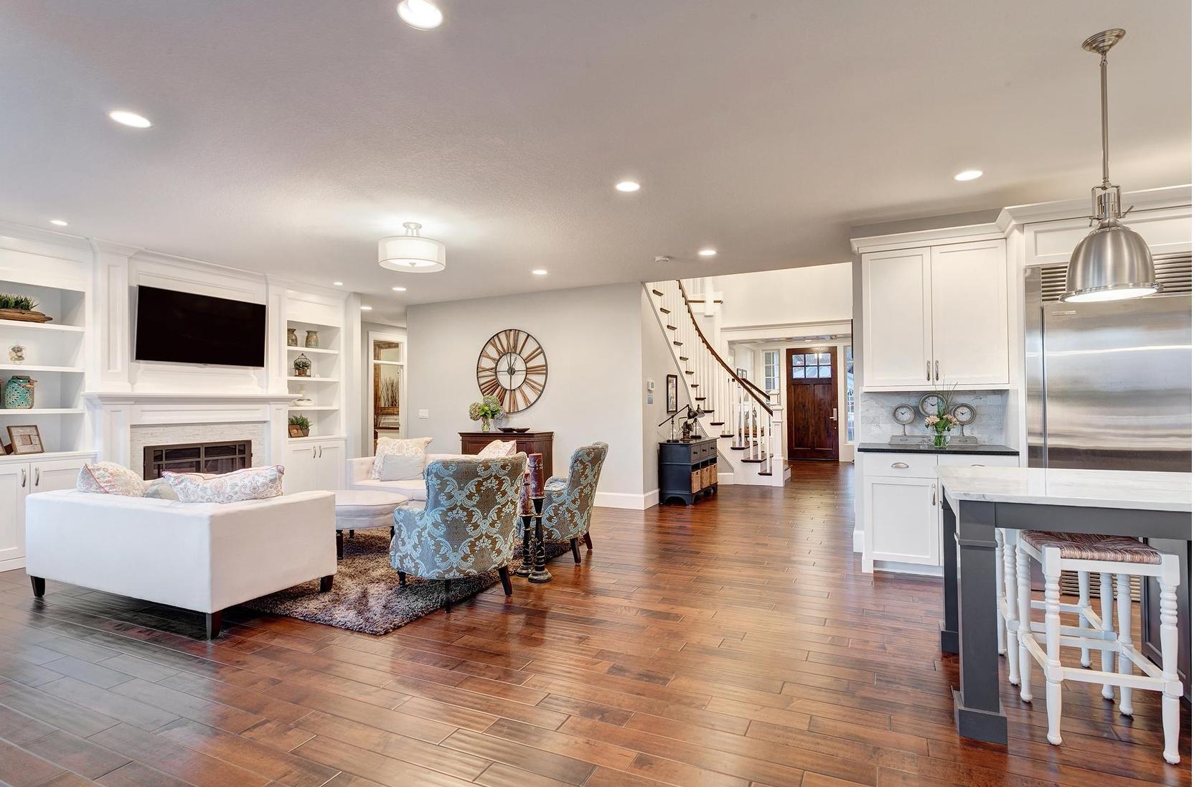Favourite Listings
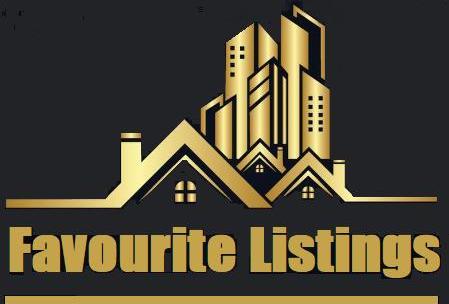
This page provides you with information about my Favourite Listings. If there is a property that appeals to you, please arrange an appointment with me at your convenience. You can contact me through phone (613) 261-7002 or e-mail "kaveh_sohrabi@yahoo.com".
All fields with an asterisk (*) are mandatory.
Invalid email address.
The security code entered does not match.

1537 BRIARFIELD CRESCENT
Ottawa, Ontario
Listing # X12264023
$565,000
3 Beds
/ 3 Baths
$565,000
1537 BRIARFIELD CRESCENT Ottawa, Ontario
Listing # X12264023
3 Beds
/ 3 Baths
A Rare Gem in Fallingbrook North, Orleans! Tucked away on a quiet crescent in a sought-after family-friendly neighbourhood, this beautifully maintained freehold townhome backs onto lush greenspace with no rear neighbours, offering peace, privacy & direct access to a scenic walking path. Enjoy the outdoors right from your backyard, w pathways that lead to parks, elementary & high schools, Princess Louise Falls, & the Ray Friel Recreation Complex (arena, pool, soccer fields, fitness centre). You're also within walking distance to FreshCo & Giant Tiger, making daily errands and recreation convenient and accessible. Just a short drive away, enjoy the sandy beaches of Petrie Island, shopping at Place d'Orléans Mall, a seasonal outdoor farmers market, & other major amenities. Commuters will appreciate the easy 5-minute drive to the OC Transpo train station & Highway 174, offering quick access to downtown Ottawa. One of the larger models on the street, w 3 parking spots (1 garage, 2 surface), this 3 BR, 2.5 bath home offers generous space & thoughtful upgrades throughout: stove (2025), fridge (2024), dishwasher (2023), AC (2022), kids windows (2023), other windows (~2010/15), roof (~2015), carpet free main level, new kitchen flooring, freshly painted main level & modern ceiling lights on main floor. The bright & inviting living area features a wood-burning fireplace (no WETT certificate - as is). Upstairs, the spacious primary bedroom boasts a private ensuite, walk-in closet & a bonus sitting area or home office. The finished basement adds a flexible space for a rec room, gym, or additional work-from-home area. Cold room in basement. This is a turnkey opportunity in a safe & quiet neighbourhood, ideal for first-time buyers, families or anyone looking for a perfect blend of nature, comfort, & convenience. View link for additional pictures, 3-D tour & video. Lets make this your next home! Contact listing agent for more details. (id:7526)
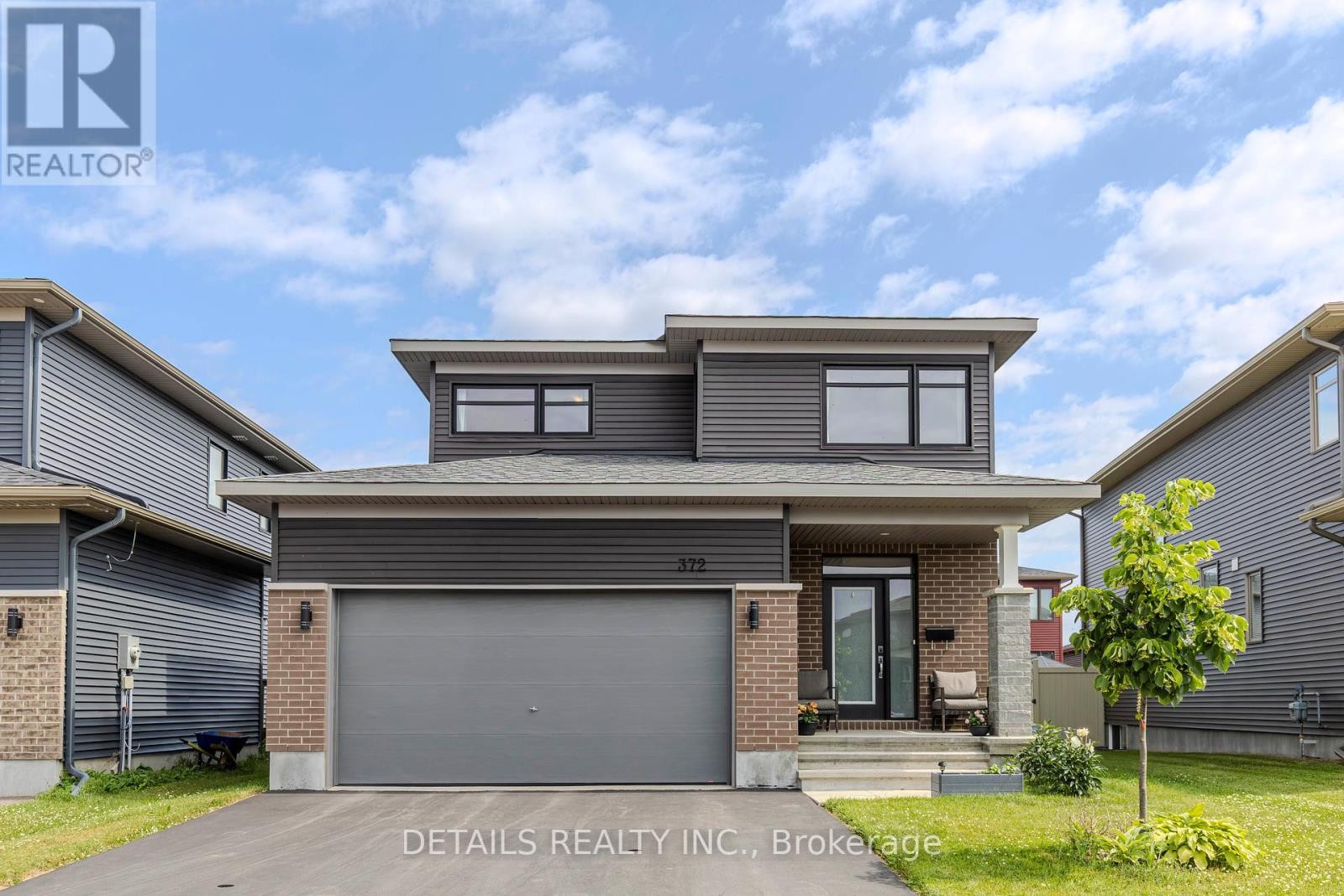
372 STERLING AVENUE
Clarence-Rockland, Ontario
Listing # X12261285
$709,999
3 Beds
/ 3 Baths
$709,999
372 STERLING AVENUE Clarence-Rockland, Ontario
Listing # X12261285
3 Beds
/ 3 Baths
Nestled in the charming and tranquil community of Rockland, this exceptional and thoughtfully designed single family home offers a perfect blend of functionality, comfort, and style! Covered front entrance w recessed lighting, front door w Upper and Side transom window enhance its curb appeal. Stepping into this home, welcoming grand foyer leads you into the Fully open family rm/dining rm/kitchen main floor, all dressed in rich hardwood flooring. The cozy fireplace in family rm adds charm and warmth. Abundance of rear windows, super wide sliding door, coupled with corner window, allows tons of natural lights pouring in. The gourmet kitchen features a center island with breakfast bar, white shaker cabinetries, subway tile, S/S appliances and walk in pantry. Upstairs, unwind in the spacious Primary retreat featuring large WIC and elegant ensuite, which includes the enlarged standalone shower with glass door. The upper level is complemented with the other two generously sized and well proportioned bdrms, the main bath, and conveniently located laundry room. Unfinished lower level is Rough in ready, with egress windows, offering tons of potentials. Move in ready, this home is minutes away from shopping, parks, and schools, and has quick highway access! (id:7526)
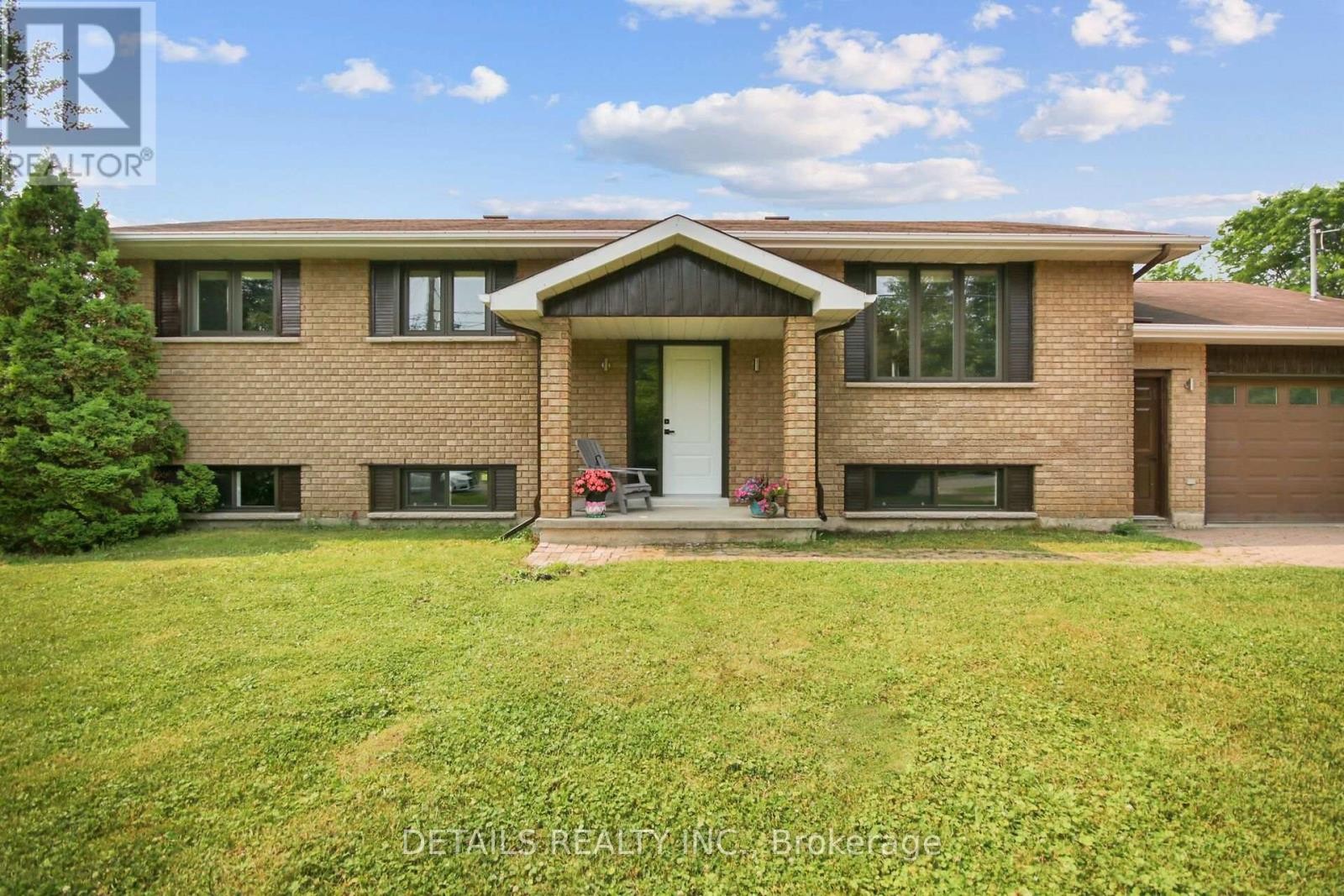
2708 BEKKER'S COURT
Ottawa, Ontario
Listing # X12261358
$888,888
3+2 Beds
/ 3 Baths
$888,888
2708 BEKKER'S COURT Ottawa, Ontario
Listing # X12261358
3+2 Beds
/ 3 Baths
Fully renovated 3+2 bedroom raised bungalow tucked away on a quiet court in the heart of Metcalfe! With NO REAR NEIGHBOURS, this home offers privacy, space, and comfort for the whole family. Enjoy an open-concept main level featuring a bright, modern kitchen with ample counter space and storage, perfect for everyday living and entertaining, 3 generously sized bedrooms and 2 full bathrooms. Recent updates throughout ensure a move-in-ready experience, combining style and function. The sun-filled, fully finished lower level offers exceptional living space with 2 additional bedrooms, full bathroom, a large rec room, and plenty of space for an office, gym, or play area. Step outside to a private backyard oasis with ample space for gardening. Located in a friendly, established community just minutes from schools, parks, and local amenities this home is the perfect blend of lifestyle and location. (id:7526)
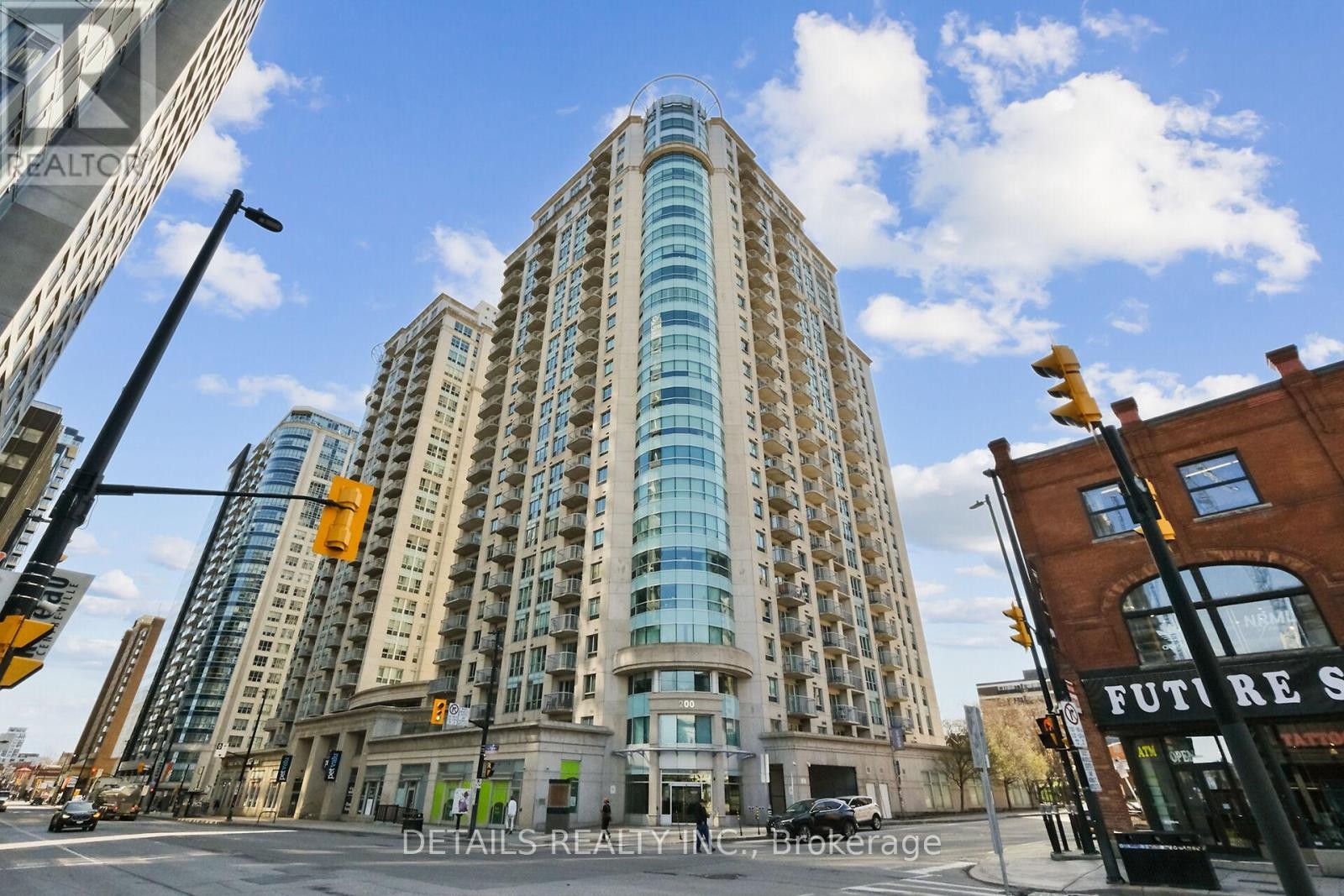
1202 - 200 RIDEAU STREET
Ottawa, Ontario
Listing # X12255261
$349,900
1 Beds
/ 1 Baths
$349,900
1202 - 200 RIDEAU STREET Ottawa, Ontario
Listing # X12255261
1 Beds
/ 1 Baths
Welcome to 200 Rideau Street! Professionally deep cleaned and move-in ready! Located right in the heart of the downtown core. Feel comfortable in a secure building with 24/7 concierge service. Three elevators offer quick movement throughout the building. This spacious one-bedroom condo is ideal for everyone, students, professionals , first time home buyers or retirees. Inside, you'll find a modern kitchen with granite counters and stainless steel appliances. A breakfast bar makes for a great place to eat alone or with company. The kitchen opens up to the dining and living area. There is also a nook/den area that serves as a great remote work station. The bedroom is bright with large windows that fill the space with natural light. If you need to get some fresh air, just step out onto your balcony and take in the views! Comes with a locker for extra storage space. All the amenities such as an indoor pool, two gyms/fitness areas, sauna, movie room, party room, and an outdoor terrace with bbqs, are included for your enjoyment! Walk to Parliament Hill, the Byward Market, Rideau Center and so much more! Very clean and move in ready! (id:7526)
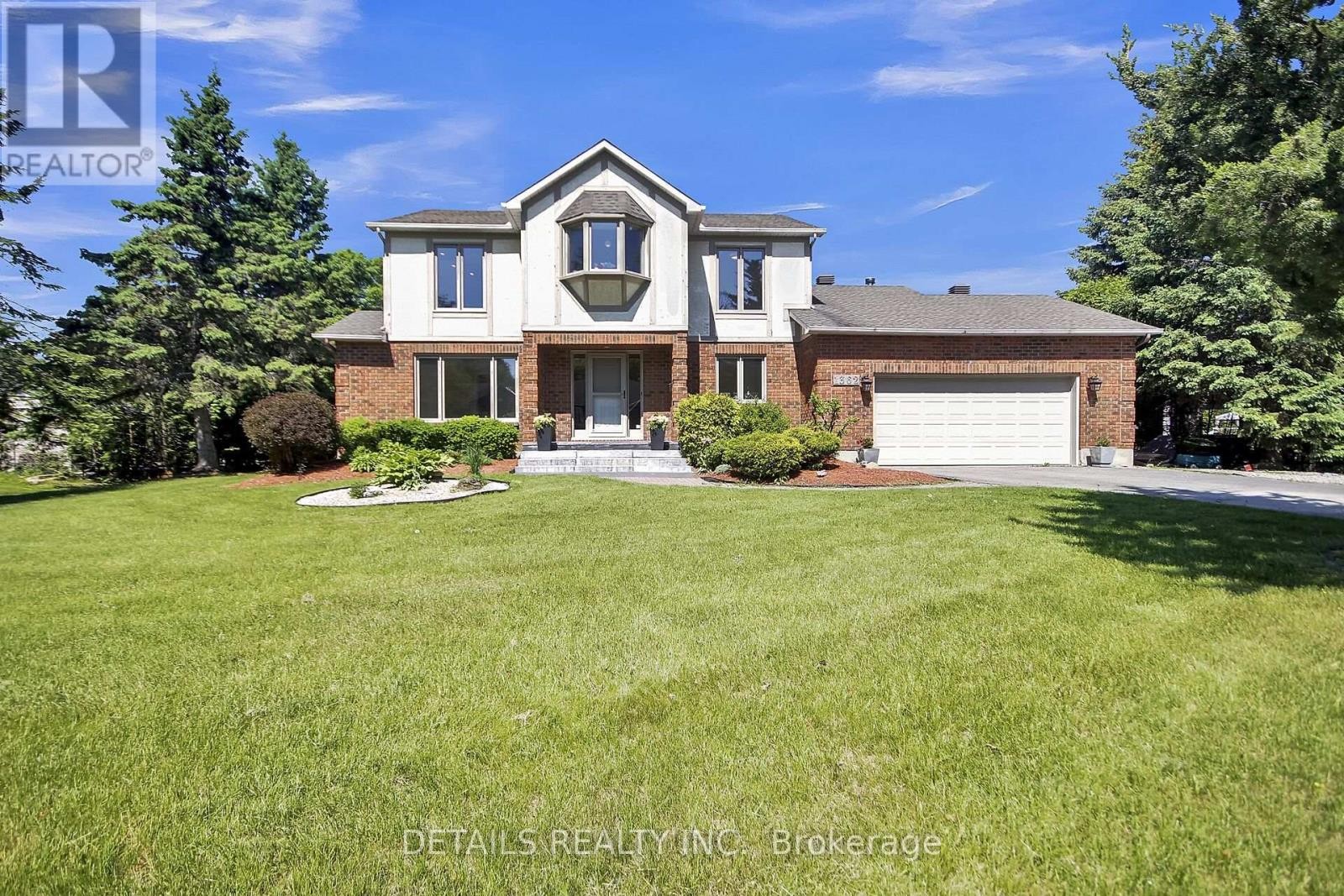
1362 CORNFIELD CRESCENT
Ottawa, Ontario
Listing # X12254603
$1,145,000
3+1 Beds
/ 3 Baths
$1,145,000
1362 CORNFIELD CRESCENT Ottawa, Ontario
Listing # X12254603
3+1 Beds
/ 3 Baths
This grand beauty is situated on a private landscaped lot with inground heated pool, lounging area with gazebo and deck. A lovely home offering 3+1 bedrooms and 3 full size and beautifully updated bathrooms. Main floor layout is ideal for family living with great flow through the bright kitchen with quartz counters and stainless steel appliances and a sun filled breakfast area. The family room overlooks the kitchen, breakfast area and the very private backyard; and is crowned by the stately brick wall with wood fireplace. Need a little quiet for entertaining guests? No problem in the private living and dining rooms separated with french doors. The second level features a spacious primary bedroom with walk in closet and unique old world charm 5pc spa ensuite with graphic tile floors, separate tub, glass door shower and double stonelike vessel sinks. 2 more good size bedrooms and an updated main bathroom with double sinks, quartz counters and graphic vintage tiles finish this floor off. The finished basement offers more room for the growing family with a games area, rec room, office and plenty of storage. Unique second entrance from the garage down to the the basement allows for easy storage/retrieval of sports equipment or potential for future in law or income suite. This would make a wonderful home! Septic serviced every year, water treatment: uv light, sediment filter, reverse osmosis for drinking water. Furnace, hwt, appx 2022, windows replaced 2023 appx. Pool liner 2020. Generator. Book a showing today. All measurements appx. Some photos virtually staged. Quick close possible. (id:7526)
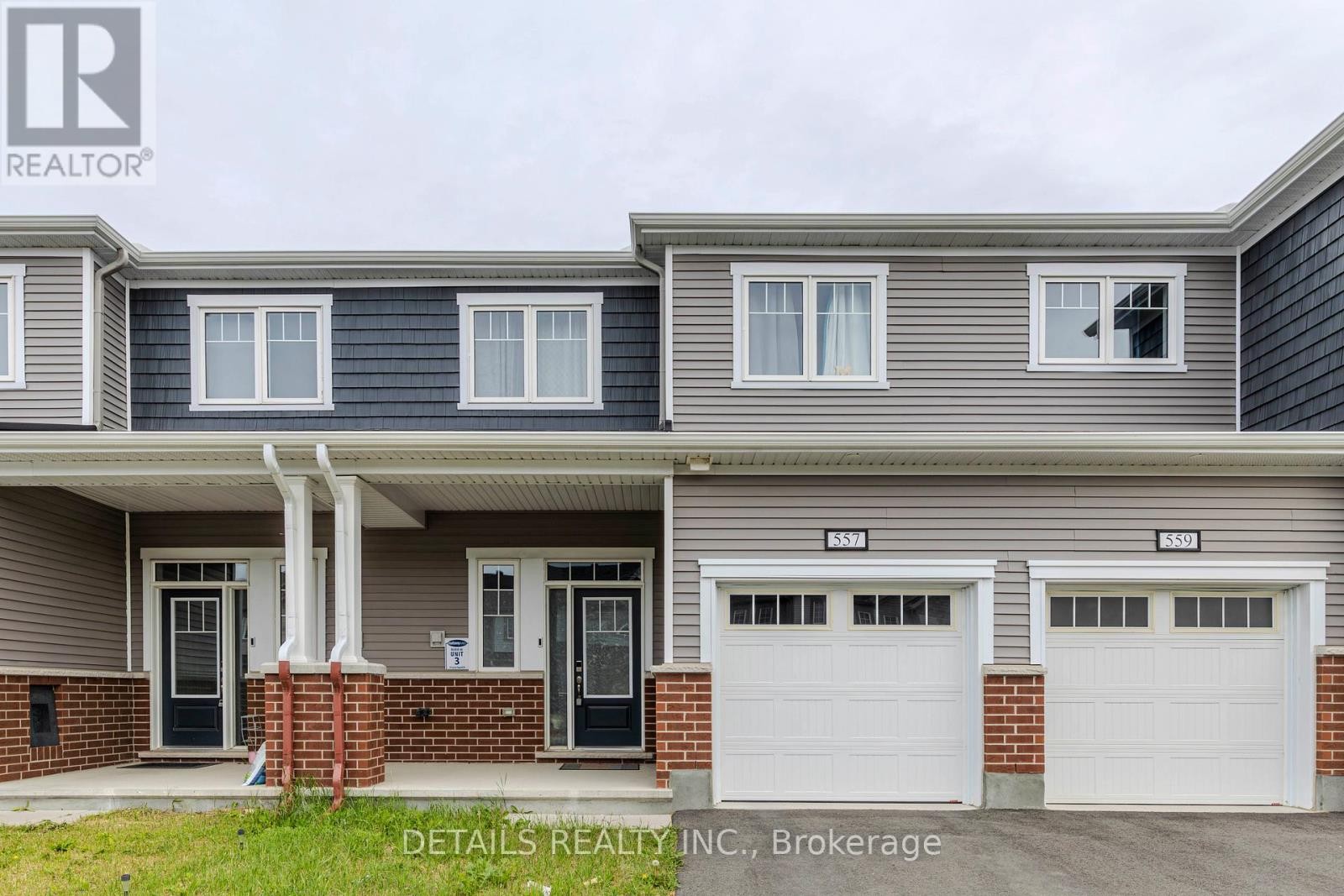
557 FLAGSTAFF DRIVE
Ottawa, Ontario
Listing # X12249809
$649,000
3 Beds
/ 3 Baths
$649,000
557 FLAGSTAFF DRIVE Ottawa, Ontario
Listing # X12249809
3 Beds
/ 3 Baths
This popular " Fir" model Located in the sought after Half Moon Bay, well maintained, features 9' ceiling, hardwood flooring throughout the whole house, including the stairs. Open concept great room and kitchen with stainless steel appliances. More than $60k on upgrades, not limited to quartz countertop in the kitchen and bathrooms, pot light and walk-in shower with glass and elegant light fixtures.. Upstairs, the primary bedroom has a spa-style ensuite with a big walk-in closet, two good size bedrooms with a full bathroom. Lots of storage in the basement as well. Located just minutes from top-rated schools, scenic parks, Costco, and Highway 416 and walking distance to both of the upcoming plazas (Food Basics & one on Flagstaff). Move in and enjoy! (id:7526)
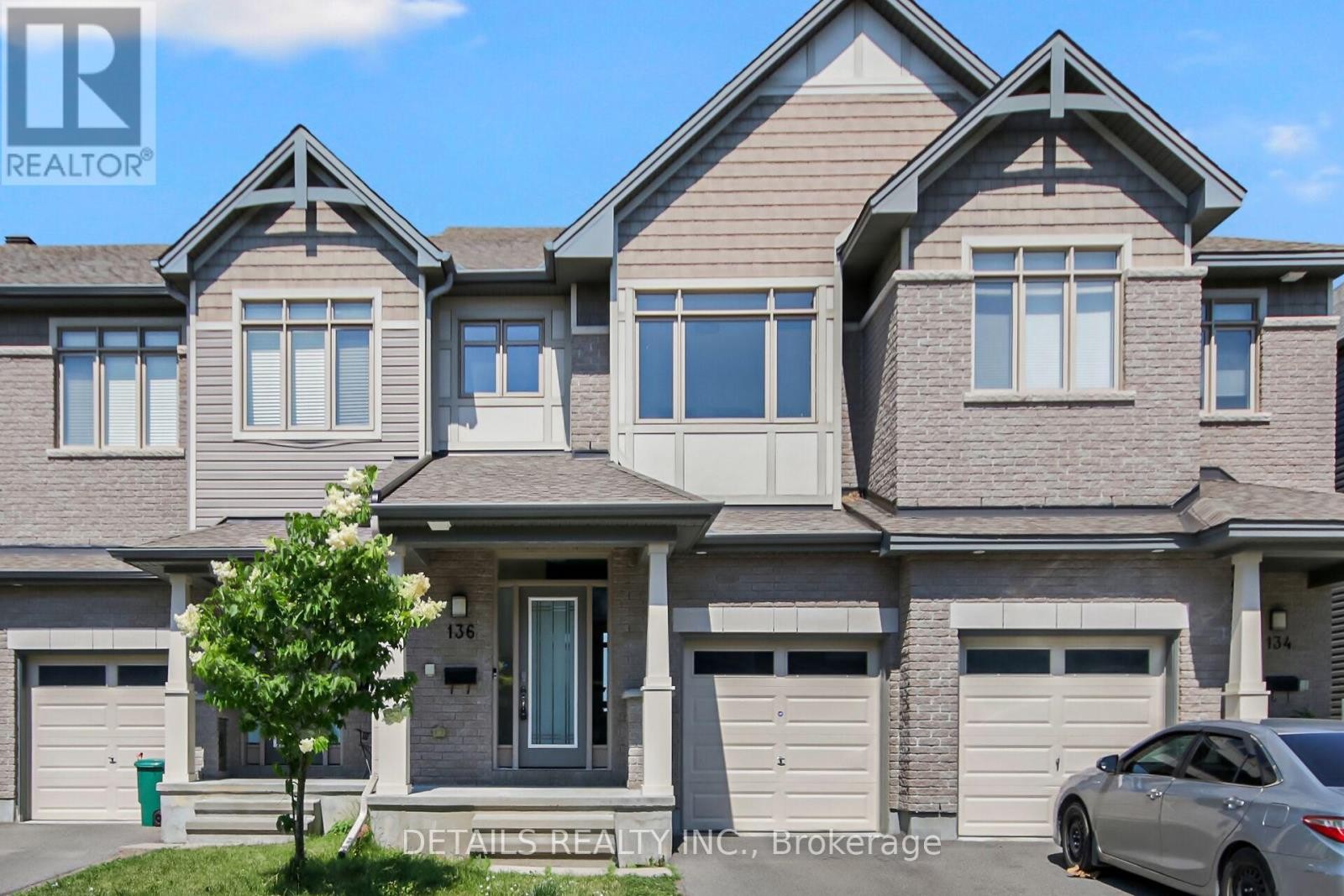
136 OVERBERG WAY
Ottawa, Ontario
Listing # X12248810
$648,000
3 Beds
/ 3 Baths
$648,000
136 OVERBERG WAY Ottawa, Ontario
Listing # X12248810
3 Beds
/ 3 Baths
No Rear Neighbors! Don't miss this opportunity to own a fully renovated 3-bedroom, 2.5-bathroom home that's move-in ready from top to bottom. The main floor features a functional kitchen with granite countertops, a cozy living room, and a mudroom with convenient laundry access. Upstairs offers three generous bedrooms and two full bathrooms. The fully finished basement includes a spacious rec room with a gas fireplace perfect for relaxing or entertaining. 2025 upgrades include: brand new appliances, fresh paint throughout, updated kitchen cabinets, refinished hardwood on the main level, luxury vinyl flooring upstairs and in the basement, stairs carpet, duct cleaning and eavestroughs. Ideally located within walking distance to Walmart Plaza, parks, and other amenities. Welcome home! (id:7526)
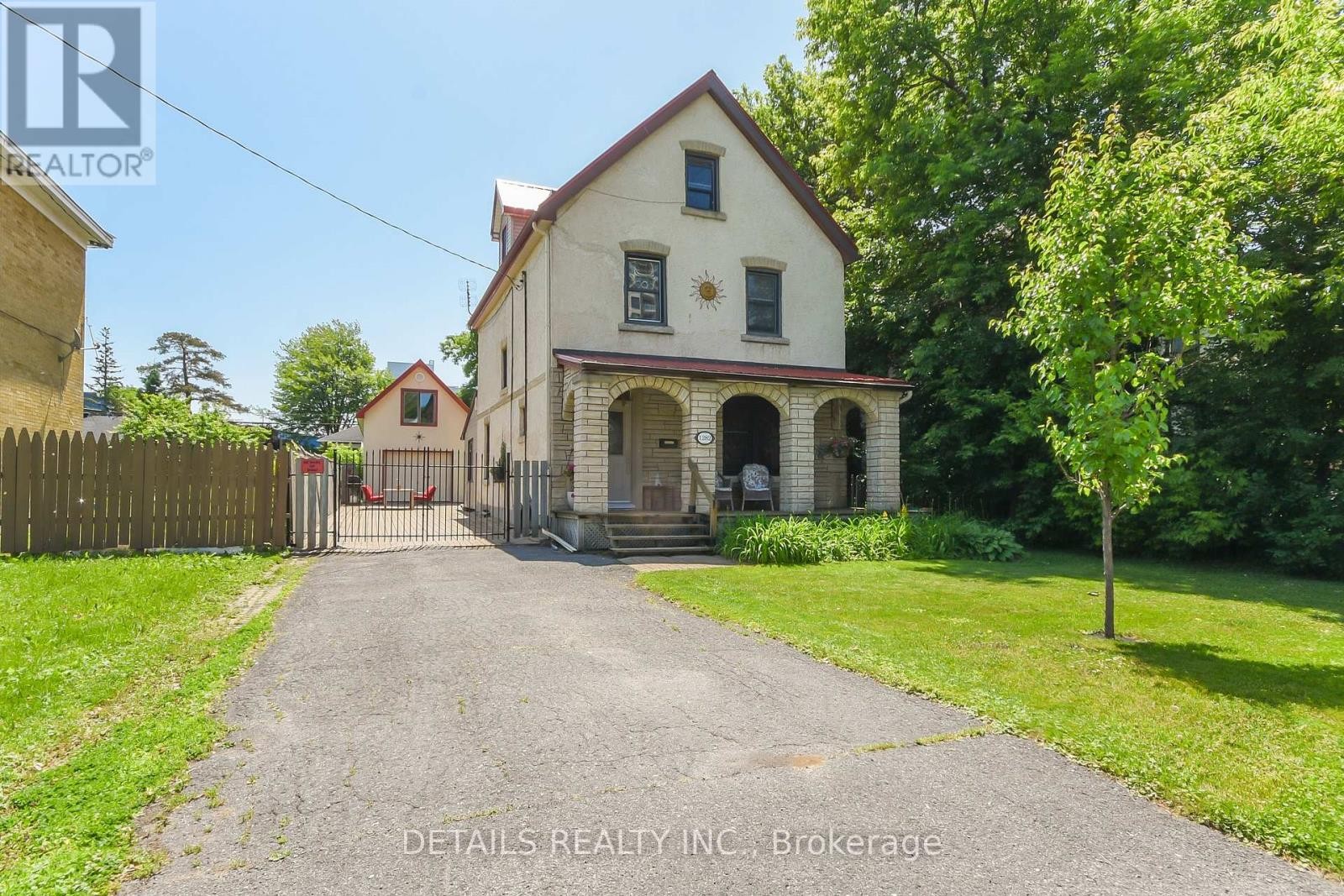
1282 THAMES STREET
Ottawa, Ontario
Listing # X12243643
$950,000
4 Beds
/ 1 Baths
$950,000
1282 THAMES STREET Ottawa, Ontario
Listing # X12243643
4 Beds
/ 1 Baths
Welcome to 1282 Thames Street, a beautiful century home in Ottawa's Carlington neighbourhood, one block in from Carling Avenue, where timeless charm meets stylish modern living. Thoughtfully updated and impeccably maintained, this 3-bedroom beauty boasts a bright, open-concept kitchen, living, and dining space ideal for entertaining in style or relaxing in comfort. The designer-renovated kitchen is a showstopper, featuring sleek Quartzite countertops, high-end stainless steel appliances, and elegant finishes throughout. A spacious finished attic offers an oversized bedroom or versatile flex space, while upgraded insulation ensures cozy, efficient living year-round. Step outside into your private backyard oasis lush, tranquil, and perfect for summer gatherings. A rare two-storey detached garage provides abundant storage or workshop potential. Ideally situated just minutes from the Experimental Farm, Civic Hospital, Westgate Shopping Centre, scenic bike paths, great schools, and transit, with quick access to downtown, Highway 417, Carleton University, and the University of Ottawa. Sitting on an expansive R4UC-zoned lot (49'x133'), this property is also loaded with future development potential (from single homes to 10+ multi-family condos or rentals - buyer to validate). Whether you're dreaming of your forever home, planning your next investment, or seeking space to grow, 1282 Thames Street is a rare gem that truly has it all. (id:7526)
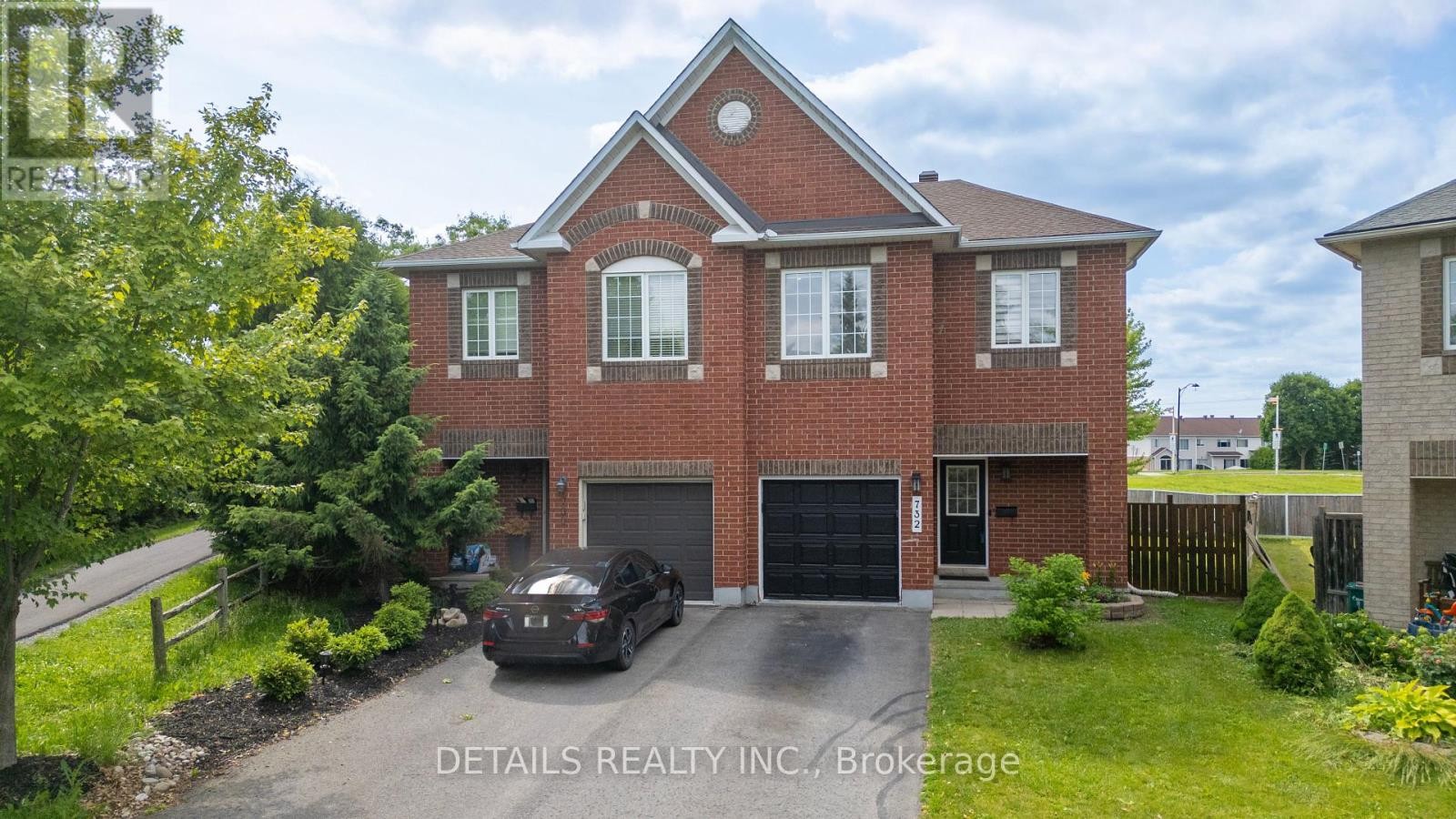
732 CARMELLA CRESCENT
Ottawa, Ontario
Listing # X12243181
$719,000
4 Beds
/ 3 Baths
$719,000
732 CARMELLA CRESCENT Ottawa, Ontario
Listing # X12243181
4 Beds
/ 3 Baths
Welcome to this exceptional turnkey 4-bedroom executive semi-detached home, a perfect example of move-in-ready luxury. Situated on a rare 4,542 sqft, pie-shaped lot in the highly sought after, family-friendly community of Avalon East, this beautifully renovated and fully upgraded residence offers elegant living from top to bottom, ideal for growing families or anyone seeking comfort, style, and room to thrive.The main level showcases rich hardwood floors, a tiled foyer with a custom closet, and a spacious living room that flows seamlessly into a cozy dining area, creating an inviting and functional layout. The modern kitchen features stylish cabinetry, quartz countertops, a cooktop, high-end SS appliances, and a bright eat-in area with patio doors that flood the space with natural light and open to a private, oversized pie-shaped backyard with no rear neighbors for added privacy.A hardwood staircase leads to the upper level, which continues the hardwood flooring throughout. The generous primary bedroom boasts a walk-in closet and a sleek 3-piece ensuite, while the three additional bedrooms are served by a well-appointed second full bathroom, each room includes a fully redesigned, custom-built closet thoughtfully constructed from the ground up with both style and function in mind.The finished basement adds valuable living space, complete with large windows and a cozy gas fireplace perfect for a family room, home office, or entertainment zone. It also includes a spacious laundry area and ample storage.The fully fenced yard offers both privacy and peace of mind, making it ideal for children and pets. Every inch of this home has been thoughtfully updated to deliver a seamless blend of comfort, functionality, and modern style Don't miss this rare opportunity to own a meticulously maintained gem in one of Orléans most desirable communities, with convenient access to shopping, dining, public transit, and scenic nature trails (id:7526)
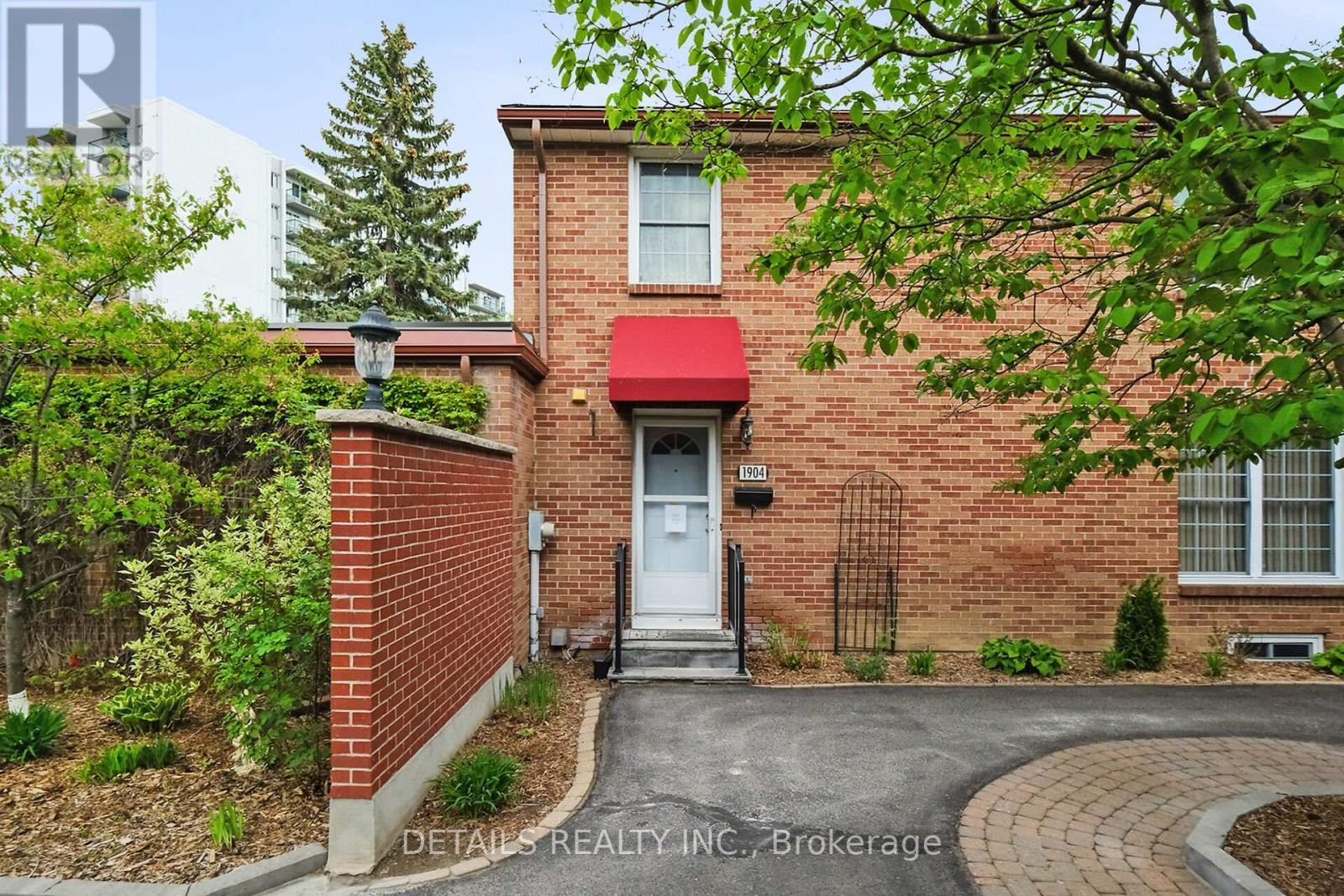
1904 RUSSELL ROAD
Ottawa, Ontario
Listing # X12234614
$475,000
3 Beds
/ 2 Baths
$475,000
1904 RUSSELL ROAD Ottawa, Ontario
Listing # X12234614
3 Beds
/ 2 Baths
Welcome to 1904 Russell Rd located in the sought after Elmvale Acres. This well maintained 3 bedroom all brick townhome with garage is one of a kind. Beautifully landscaped with stunning courtyard. Hardwood floors throughout main and second level. Main level features large living room with wood fireplace, separate dining room with patio door, and kitchen, also with a patio door. Upper level presents sizeable primary room with wall to wall closet, and cheater en-suite. Second and third rooms have large windows providing natural light. Lower level offers amazing family room with built in bar, bonus room that can be used for office or storage. Easy access to the garage through your own private backyard oasis. Close to all amenities, including CHEO & the General Hospital. The townhome is attached to only one other unit, essentially making it a semi-detached. Please take a look at the virtual tour to fully appreciate with this property has to offer. (id:7526)
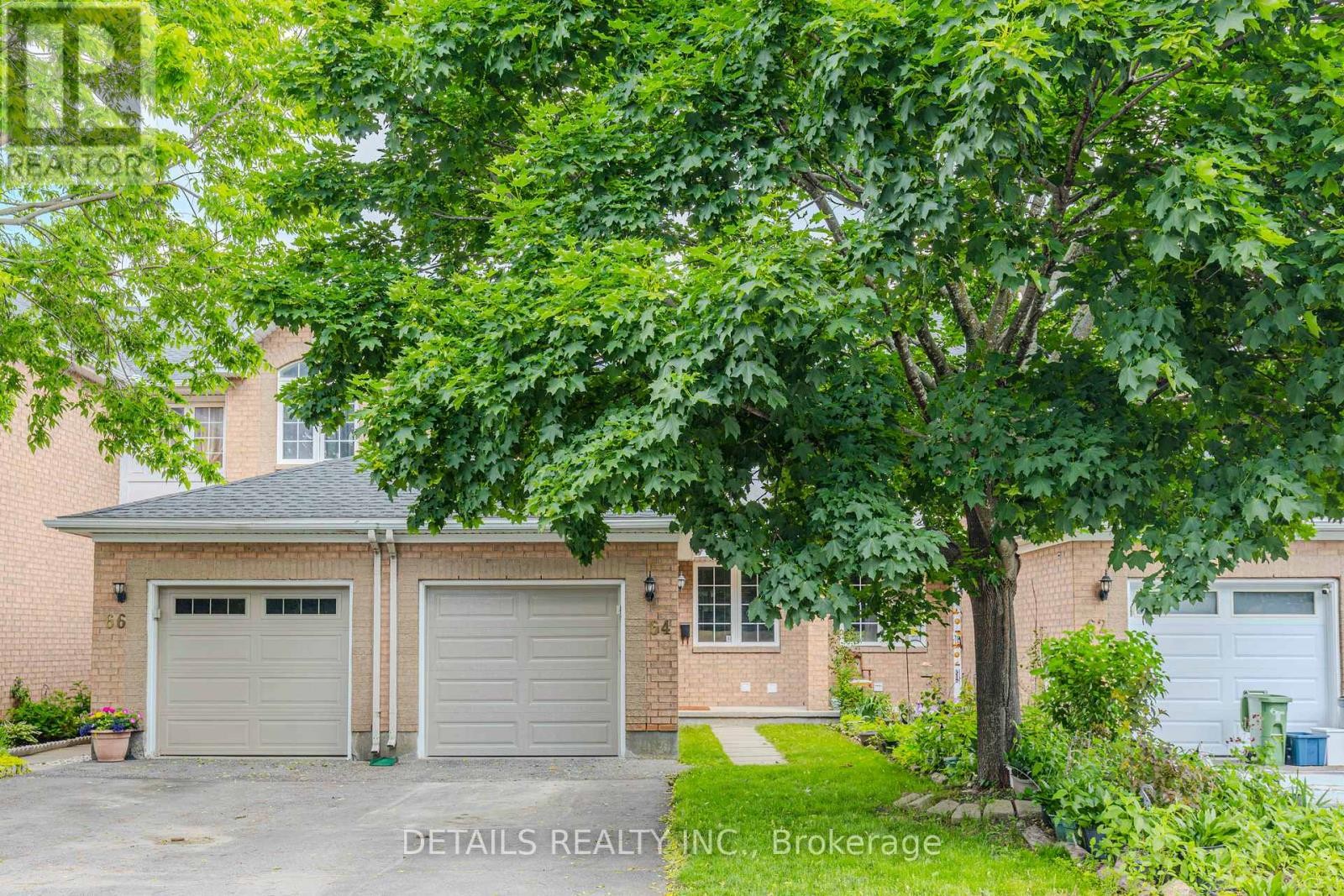
64 SCOUT STREET
Ottawa, Ontario
Listing # X12231672
$636,900
3 Beds
/ 3 Baths
$636,900
64 SCOUT STREET Ottawa, Ontario
Listing # X12231672
3 Beds
/ 3 Baths
Backs onto the Grammercy park and with NO rear neighbor, this lovely 3 beds & 2.5 baths town home is Centrally located and Truly close to ALL amenities in sought after neighborhood of Central Park! It offers the perfect blend of comfort, convenience, functionality and privacy. Steps into this home to find inviting, OPEN concept Living and Dining areas, adorned with hardwood flooring. Well appointed kitchen features sleek and brand NEW Quartz countertop and abundant storage spaces, overlooking Living and Dining & creating a relaxing vibe. The Large window along the staircase to the lower lvl and sliding door at rear brings in tons of natural lights. The curved staircase brings you up to the 2nd lvl, where you will find the spacious Primary bdrm with WIC and direct access to the 4 pc cheater ensuite, including separate standalone shower and soaker tub. The other two good sized bedrooms are well proportioned. The partially finished bsmt offers a capacious family room/Rec room with a gas fireplace. Close to Algonquin College, Carleton University, Civic Hospital, Shops, restaurants, transits, bike path, parks, tennis court, and MUCH MORE! Recent updates include: Kitchen Quartz counter(2025), Heat Pump(2023), Furnace(2021), HWT(2022), Garage Door(2025), Attic Insulation updated to R60 (2021) (id:7526)
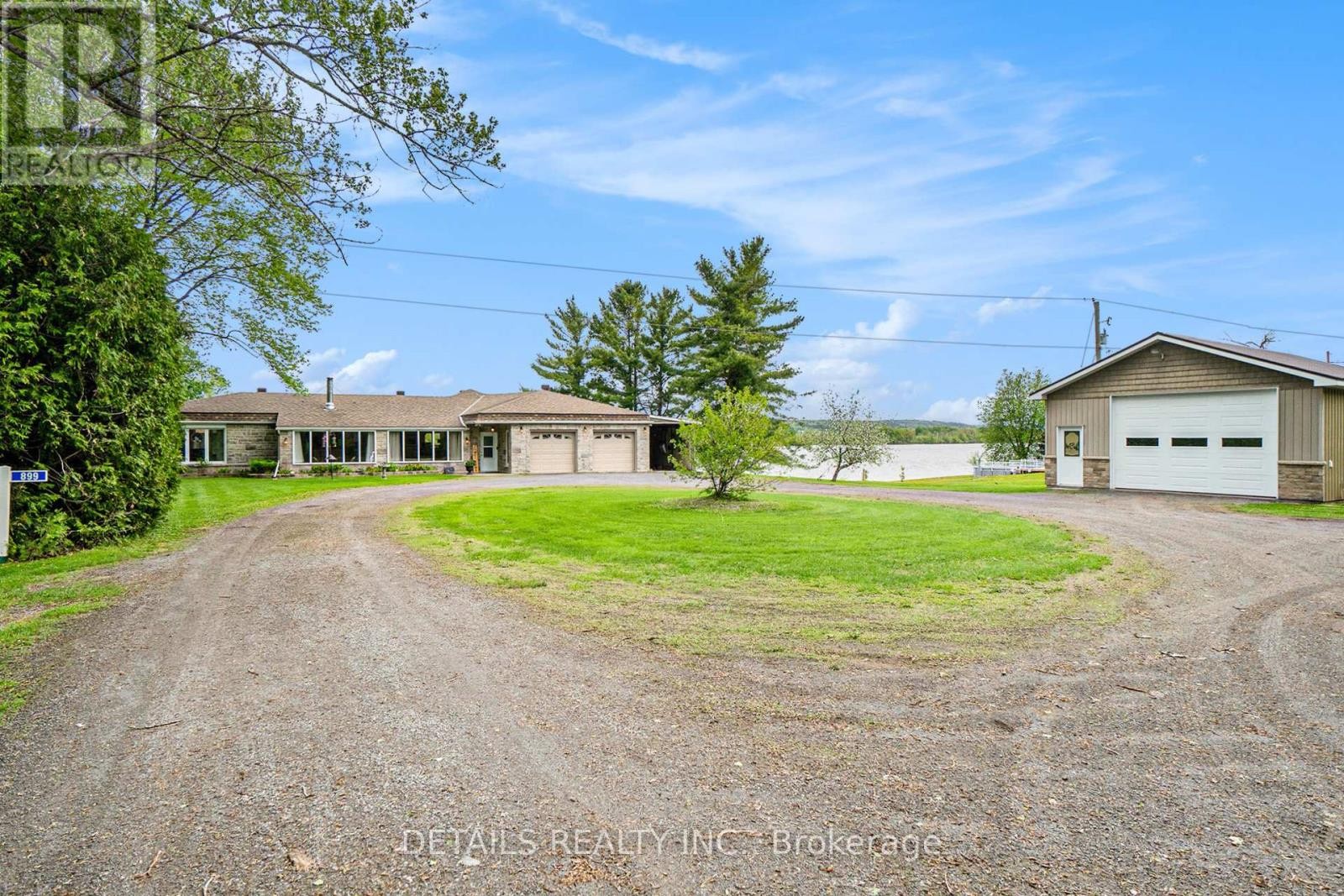
899 CONCESSION ROAD
Alfred and Plantagenet, Ontario
Listing # X12230124
$899,000
3 Beds
/ 2 Baths
$899,000
899 CONCESSION ROAD Alfred and Plantagenet, Ontario
Listing # X12230124
3 Beds
/ 2 Baths
Looking for a Waterfront bungalow with an inground pool and heated workshop? Welcome to this spacious lovingly cared for home on just over an acre, situated high and dry along the banks of the Ottawa River. Pines, pears, apple and cherry trees surround the property making it a true nature lovers paradise! Take in the spectacular views of the river outside or inside from the living room. Watch the birds from the sunroom at the front of the home with an abundance of windows throughout. You will love to entertain all year round in the massive dining room and living area. The modern kitchen offers functionality with plenty of cupboards, equipped with stainless appliances. You can always find a peaceful retreat in your Primary bedroom with ensuite and a bonus room just for you! Two more good sized bedrooms and a full updated bath and laundry area. Work remotely?, there is an office for that too. Now, step outside.....pool or boating? Why choose when you can do both or hangout on your dock for a little fishing! Sit under the gazebo for a bit of shade or the screened in one to take a nap, both are included! Now in case you have a hobby or just need more space for the toys, there is a 24' x 34' heated workshop for that too plus a 2 car attached garage and carport. Many inclusions. Come take a look. 40 mins to Orleans. (id:7526)
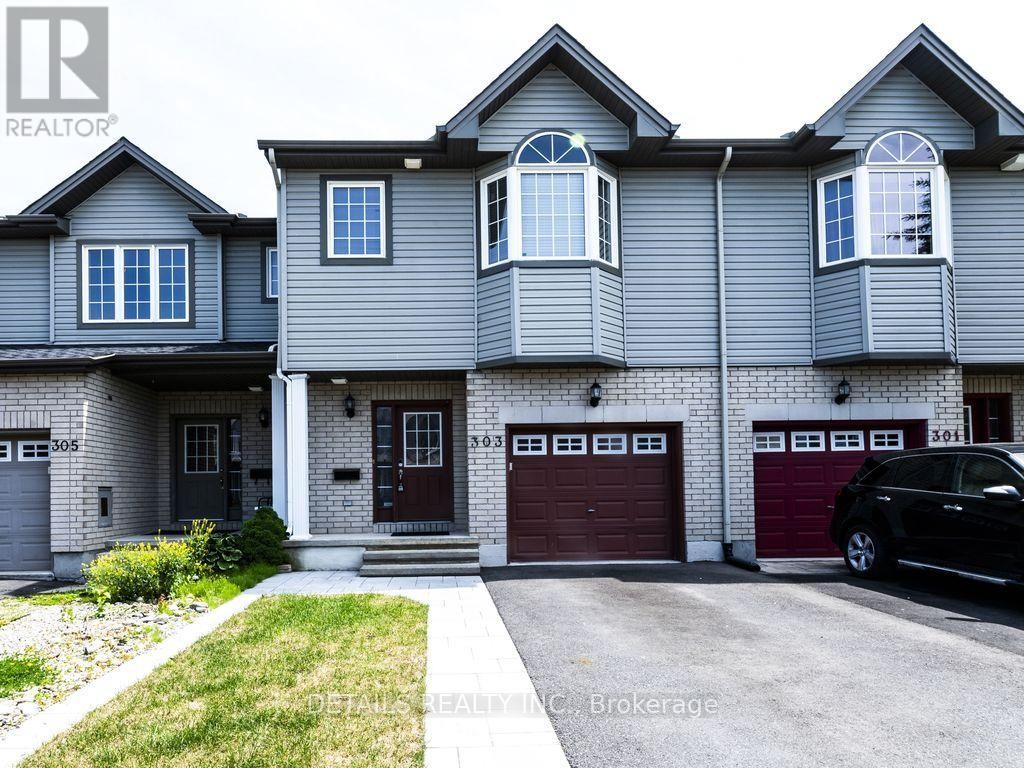
303 BRIGITTA STREET
Ottawa, Ontario
Listing # X12222195
$599,900
3+1 Beds
/ 3 Baths
$599,900
303 BRIGITTA STREET Ottawa, Ontario
Listing # X12222195
3+1 Beds
/ 3 Baths
Stylish & Spacious Claridge Townhome with Finished Basement 1,995 Sq. Ft.Discover this elegant Claridge Sterling townhome, built in 2008, offering an impressive 1,995 sq. ft. of total living space across three levels. With 3 bedrooms, 3 bathrooms, and a thoughtful layout, this home blends comfort and sophistication in one of Ottawa's desirable communities.The main level welcomes you with warm hardwood floors and an inviting gas fireplace, perfect for cozy evenings. The open-concept living and dining area seamlessly connects to a modern kitchen featuring a ceramic backsplash, double sink, and ample cabinetry in a deep, rich finishideal for any home chef.Head upstairs to find three spacious bedrooms, all fitted with luxurious Berber carpeting. The primary bedroom stands out with its bay window, walk-in closet, and a private ensuite bath complete with a soaker tub and glass-enclosed shower.The finished basement offers additional living space, freshly painted and ready for entertaining, relaxing, or working from home. A versatile bonus room can easily serve as a home office or 4th bedroom, and a dedicated laundry area adds to the home's practicality.Step outside to your fully fenced backyard a private space perfect for summer BBQs and gatherings.Conveniently located close to schools, parks, public transit, and just minutes from shops, restaurants, and other amenities, this home checks all the boxes for families and professionals alike. (id:7526)
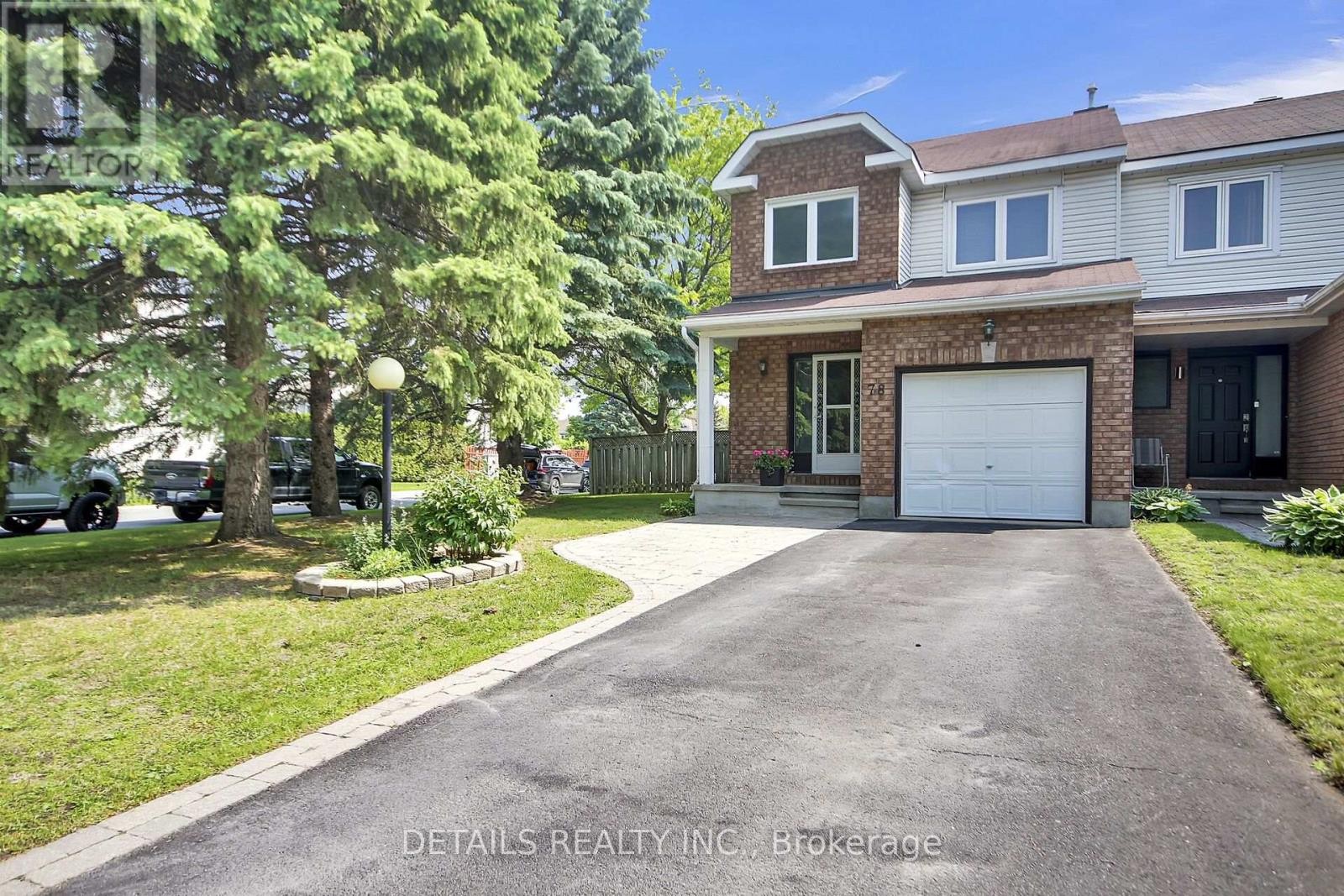
78 MARKLAND CRESCENT
Ottawa, Ontario
Listing # X12214765
$598,888
3 Beds
/ 3 Baths
$598,888
78 MARKLAND CRESCENT Ottawa, Ontario
Listing # X12214765
3 Beds
/ 3 Baths
Welcome to 78 Markland Crescent! End-unit townhome with 3 bedroom, 3 bath located in the desirable family oriented community of Barrhaven. This property sits on a large corner lot with fully fenced yard, huge deck including hot tub and mature trees. Ready for summer BBQs and relaxing. Main floor features an open concept living space with hardwood floors, wood fireplace and a beautiful updated kitchen (2019). Second floor features large primary room with 4 pc en-suite and walk-in closet, plus 2 more sizeable rooms. Lower level offers large family room, laundry room and storage room. Backyard fence features a large gate, great for moving and storing large items. Please take a look at the virtual tour to fully appreciate what this property has to offer. (id:7526)
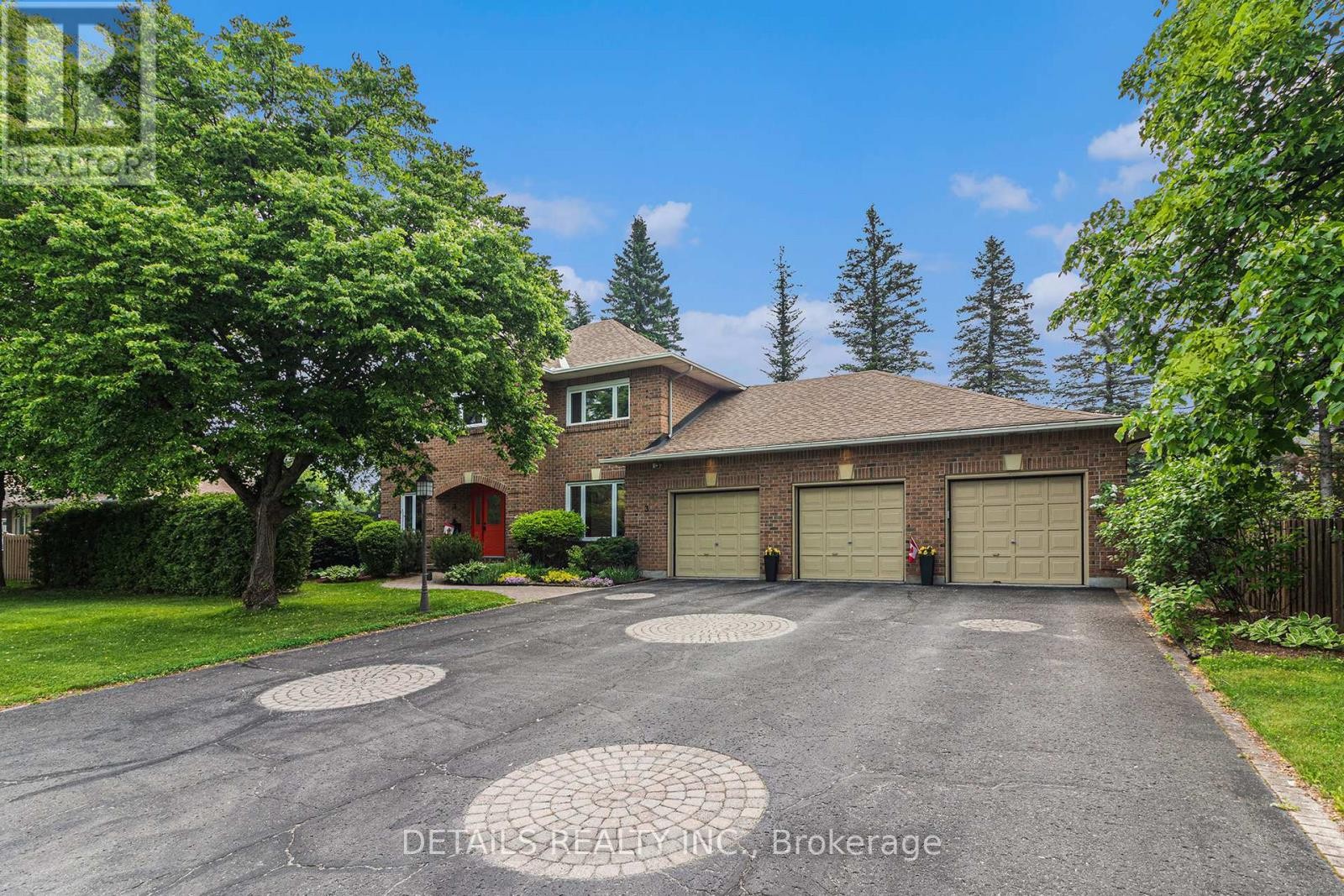
3 WINTERGREEN DRIVE
Ottawa, Ontario
Listing # X12208128
$1,895,000
4 Beds
/ 3 Baths
$1,895,000
3 WINTERGREEN DRIVE Ottawa, Ontario
Listing # X12208128
4 Beds
/ 3 Baths
Fabulous Home with Redevelopment Potential! This is a beautiful, well maintained, spacious but cosey, 4 bedroom, family home on an exceptionally large lot. This home has gleaming hardwood floors, some with brass inlays, a large kitchen island, granite countertops, family room and sun room, with a 2 sided gas fireplace, a home office, a sauna in the ensuite and a fabulous oversize 3 car garage with a bonus 4th bay. See the feature sheet and multimedia link for more info and features. The exceptionally large, treed and fenced yard provides lots of privacy & plenty of room for kids and pets to play. It is located in a family oriented, mature, central Stittsville neighbourhood, within easy walking distance to parks, playgrounds, schools, places of worship, recreation centres, the Trans Canada Trail, as well as the shops, restaurants, coffee shops and other conveniences along Stittsville Mainstreet. There is significant frontage on Stittsville Main Street, which offers the potential for future redevelopment of all, or part of this property. The home spans two lots, each with their own Street addresses (1 & 3 Wintergreen), legal descriptions and pin numbers (PIN 044600103 & PIN 044600104). The two lots have the same tax roll number. The entire property, currently zoned R1, falls within the traditional main street designated area and the city has indicated that it would be open to the possibility of rezoning and redevelopment of the property, consistent with the goals of the Mainstreet plan. Buyer to do own due diligence and verify information with the city planner. (id:7526)
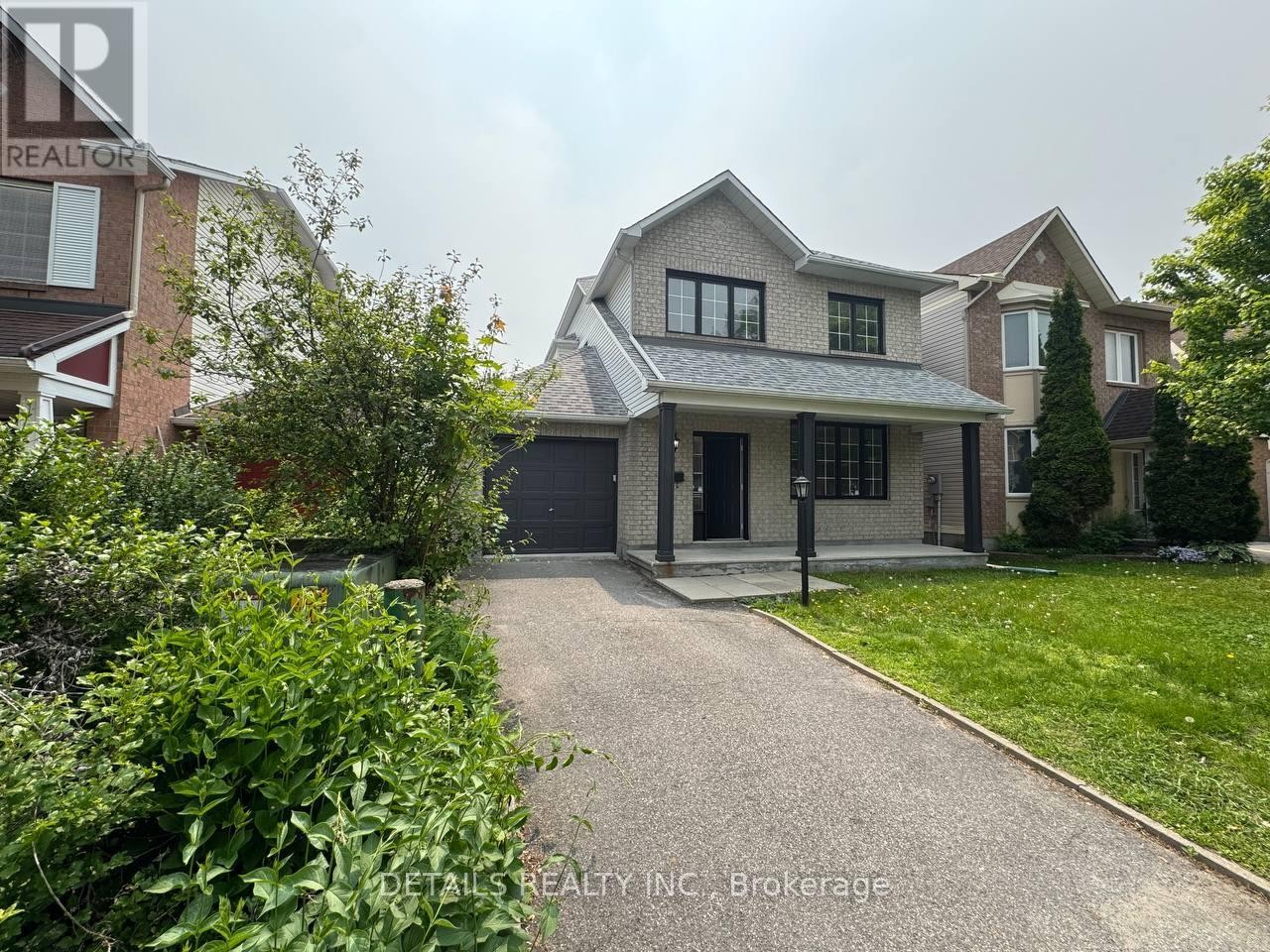
73 STONEPOINTE AVENUE N
Ottawa, Ontario
Listing # X12205802
$779,900
3 Beds
/ 6 Baths
$779,900
73 STONEPOINTE AVENUE N Ottawa, Ontario
Listing # X12205802
3 Beds
/ 6 Baths
GREAT value in a established convenient neighborhood! ! Make this home your own! GREAT curb appeal with the pretty brick exterior complete with a covered front porch. Good size formal living & dining room. Open kitchen (Just renovated 2025) to the great room that has a gas fireplace. The master bedroom offers a large walk in closet & 4 piece ensuite New in 2021. New main bathroom (2021). 2 additional good size bedrooms. ** This is a linked property.** (id:7526)
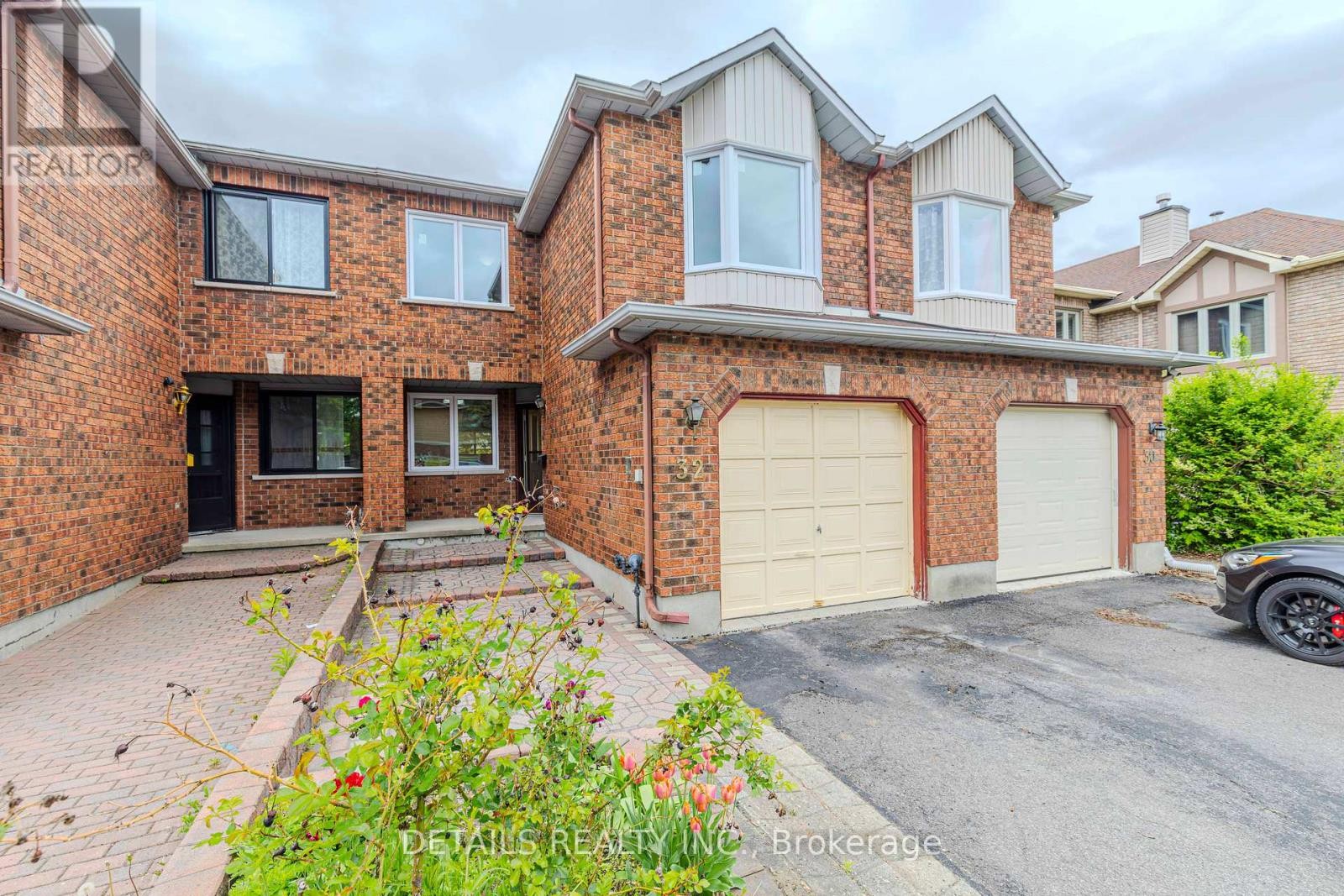
32 WINNEGREEN COURT W
Ottawa, Ontario
Listing # X12205794
$639,000
4 Beds
/ 3 Baths
$639,000
32 WINNEGREEN COURT W Ottawa, Ontario
Listing # X12205794
4 Beds
/ 3 Baths
Welcome to 32 Winnegreen Court , a rare and spacious 4-bedroom, 2.5-bathroom townhome located in the highly sought-after community of Hunt Club Park. This home offers one of the largest layouts available among townhomes in the area, making it ideal for growing families or those who appreciate extra living space. The main floor features a functional layout with a bright living and dining area, extra large room in between floors, could be used as a guest room or office. Second floor offers a large primary bedroom with a walk-in closet and 4- piece ensuite. Two additional bedroom are generous in space as well with full bath, while the fully finished basement provides a versatile space perfect for a recreation room, home gym, office, or playroom. Recent updates: all windows and back patio door in 2024 with high-quality, energy-efficient Triple-pane models. A/C in 2019, and a heat pump was added for improved year-round energy efficiency in 2024. Brand new hot water tank in 2025.The entire home has been freshly painted, offering a clean and modern feel thats move-in ready.Step outside to a interlocked backyard with no rear neighbours backing directly onto a school. The location is unbeatable. This quiet, family-friendly street is surrounded by parks, schools, and everyday amenities. Enjoy quick access to public transit, shopping centers, recreation facilities, and walking paths. Commuting is a breeze with easy connections to Hunt Club Road, Bank Street, Highway 417, and just a short drive to Ottawa International Airport, OU and CU. Don't miss this rare opportunity to own a well-maintained, updated, and generously sized townhome in one of Ottawas most established and convenient neighborhoods. Book your showing today! (id:7526)
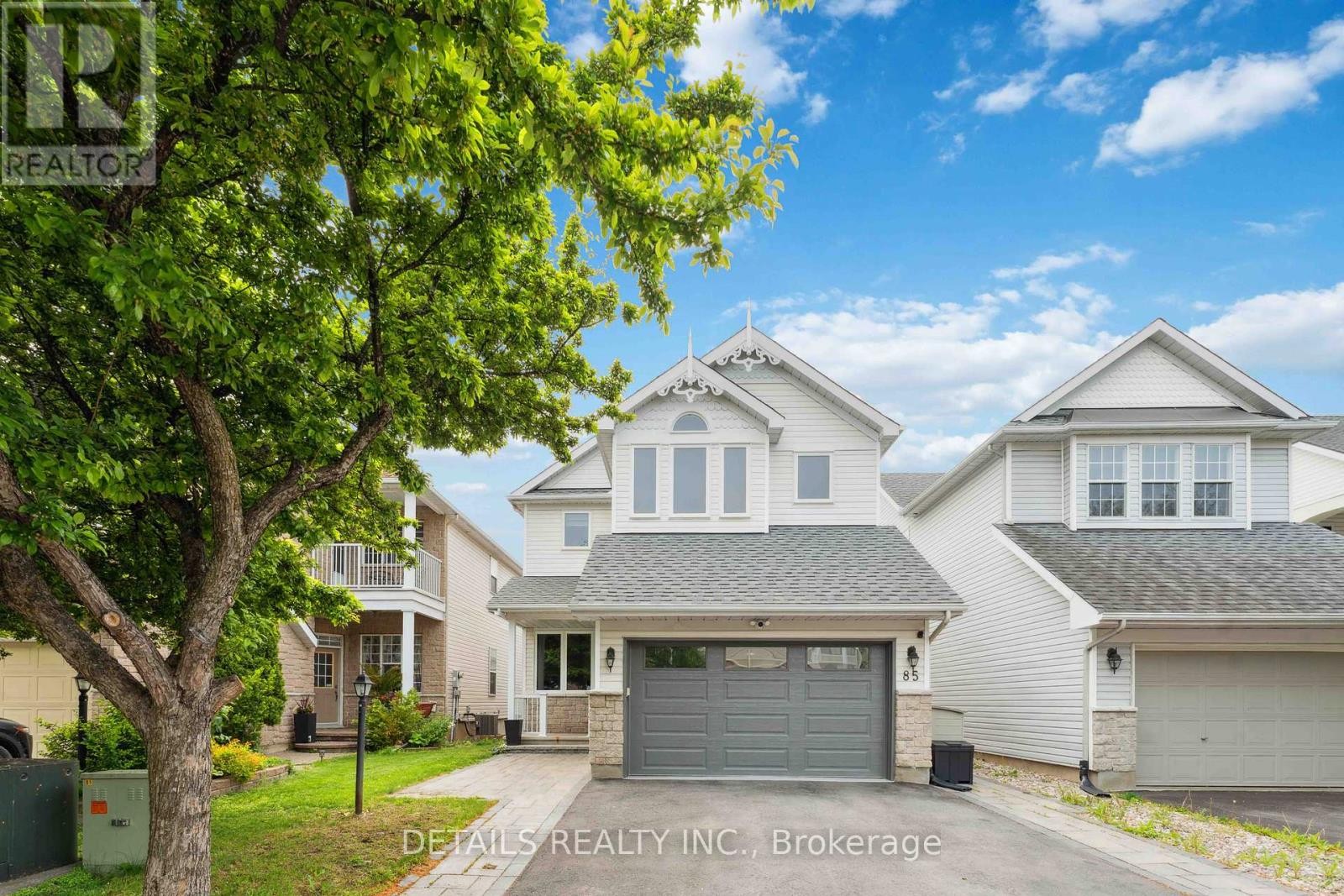
85 CALAVERAS AVENUE
Ottawa, Ontario
Listing # X12201934
$824,000
3 Beds
/ 3 Baths
$824,000
85 CALAVERAS AVENUE Ottawa, Ontario
Listing # X12201934
3 Beds
/ 3 Baths
Welcome to this charming and well-maintained single-family home nestled in one of Barrhaven's most desirable communities. The main level features bright and spacious living and dining areas, perfect for family gatherings and entertaining. The open-concept, stylish white kitchen boasts stainless steel appliances and a cozy eating area that flows seamlessly into the family room, complete with a gas fireplace and southern exposure for plenty of natural light, a convenient powder room completes the main level for added comfort and functionality. Upstairs, the generous primary bedroom is a true retreat, offering soaring cathedral ceilings, abundant natural light from large windows, walk-in closet and a private en-suite for ultimate relaxation. Two additional bedrooms share a full bath, ideal for growing families. The basement recreation room provides ample space for entertainment, a home gym, or a play area for the kids offering endless possibilities for this versatile space. This home offers comfort and elegance on every level. Step outside to your fully fenced backyard oasis, featuring stunning stone interlock, a gazebo for relaxing or entertaining, and the perfect setting to enjoy the outdoors. The heated, insulated garage adds extra value and year-round convenience.This home offers the perfect blend of comfort, style, and location ideal for families seeking a peaceful community. (id:7526)
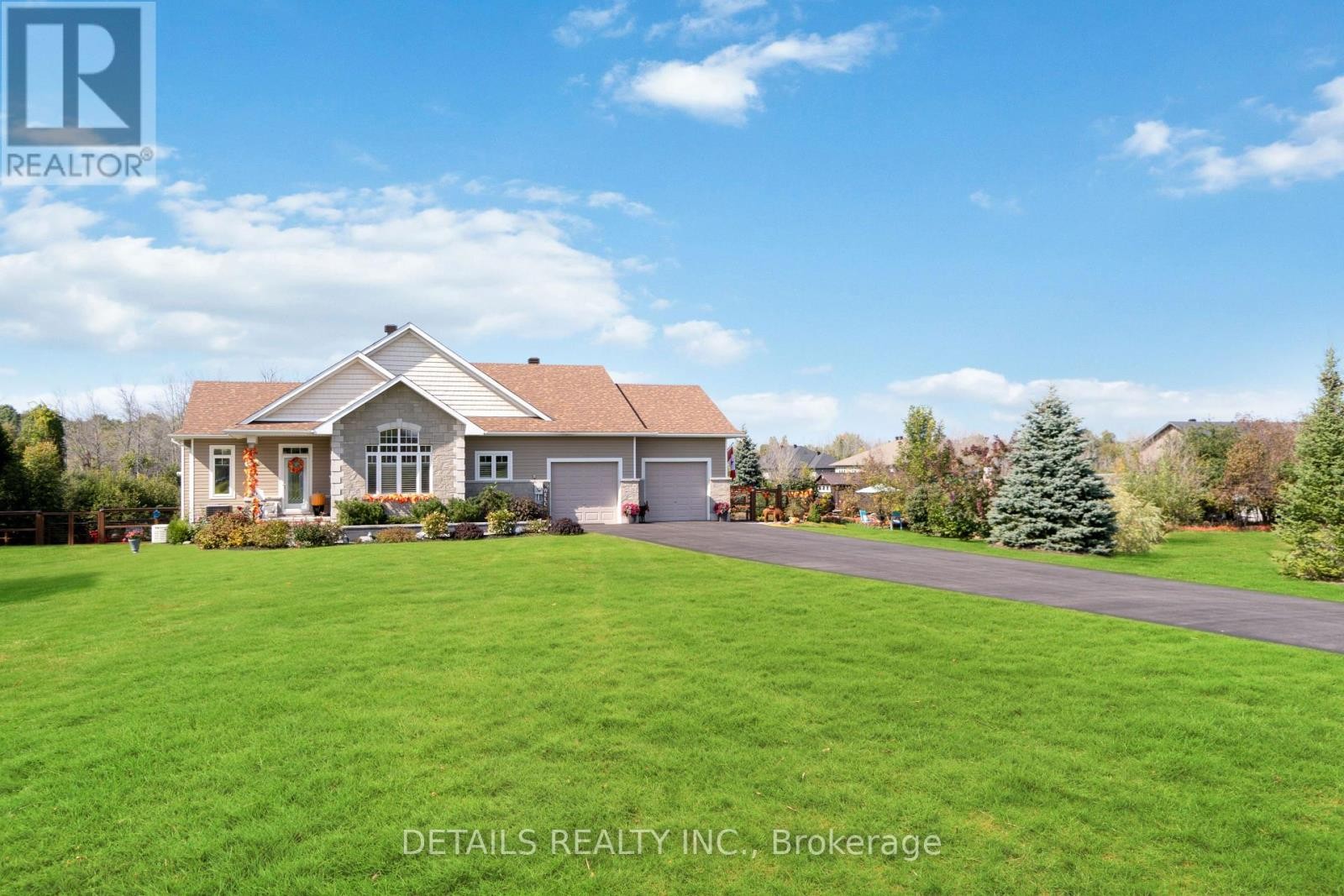
176 MALCOLMS WAY
Beckwith, Ontario
Listing # X12200746
$989,000
3+1 Beds
/ 2 Baths
$989,000
176 MALCOLMS WAY Beckwith, Ontario
Listing # X12200746
3+1 Beds
/ 2 Baths
WOW! OVER 200K IN UPGRADES! Welcome to this beautifully designed custom built 4-bedrm, 2 full bath home on approx. 1.8 acres in quiet Moodie Estates. This modern masterpiece seamlessly blends luxury, functionality, and comfort as well as being energy efficient with a 2 stage high-efficiency furnace, on demand water heater, dual flush toilets, and smart thermostat. The open-concept layout is perfect for entertaining, featuring hardwood flooring throughout, 9ft ceilings, with 10ft coffered ceiling in living room with a gas fireplace surrounded by quartz and slate that flows into a gorgeous large eat-in gourmet kitchen with quartz counter tops, sizeable island, SS appliances & pantry. The master suite boasts a luxurious 4pc en-suite and large walk-in closet. Two additional generous bedrooms with another full bathroom. Main floor laundry and the large walk in mud room closet off the garage entrance adds to the homes functionality. Lower level boasts high ceilings, provides a generous sized 4th bedroom/Office, cold-storage room, and abundance of storage area. The expansive rear yard is private WITH NO REAR NEIGHBORS, beautifully landscaped, lots of space for those that love to garden, fully fenced, gravel pad to accommodate a 45-50ft motor home, fully covered screened in porch, and complete with a 10x10 and 10x20 storage sheds. OVERSIZED 26ft x 26ft- 2 car garage. Double wide paved laneway. Natural Gas Heat. This home is in PRISTINE condition. A perfect "10" with amazing attention to detail.16KW Generac Generator with automatic transfer switch included. Battery back- up sump pump. ROOF July 2024. ****EXTENSIVE LIST OF UPGRADES AND INCLUSIONS ATTACHED**** 15 minutes to Carleton Place, Perth or Smith Falls. 24 hr irrevocable on all offers. (id:7526)
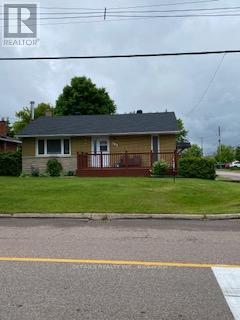
101 CHARLES STREET
Arnprior, Ontario
Listing # X12186712
$499,000
3 Beds
/ 1 Baths
$499,000
101 CHARLES STREET Arnprior, Ontario
Listing # X12186712
3 Beds
/ 1 Baths
This lovely bungalow on a large corner lot, located steps from all amenities in the gorgeous town of Arnprior is looking for its new owner. Located in a quiet, very popular neighbourhood. With hardwood floors throughout the main floor, beautiful gardens on the extensive property and a partially fenced yard with a stamped concrete back patio and gazebo, you will spend your summers enjoying the entire property. Double car, detached garage with driveway parking leads to cement patio at side entry for easy access. Basement can be finished or renovated into separate in-law suite with private side entrance. Newer front deck and back porch. Large back portion of lot to be personalized by the new owner. Could add generational accommodation!! Roof 2024, Furnace motor 2024. Patio/gazebo 2024. Front door 2023, Back door 2016. (id:7526)
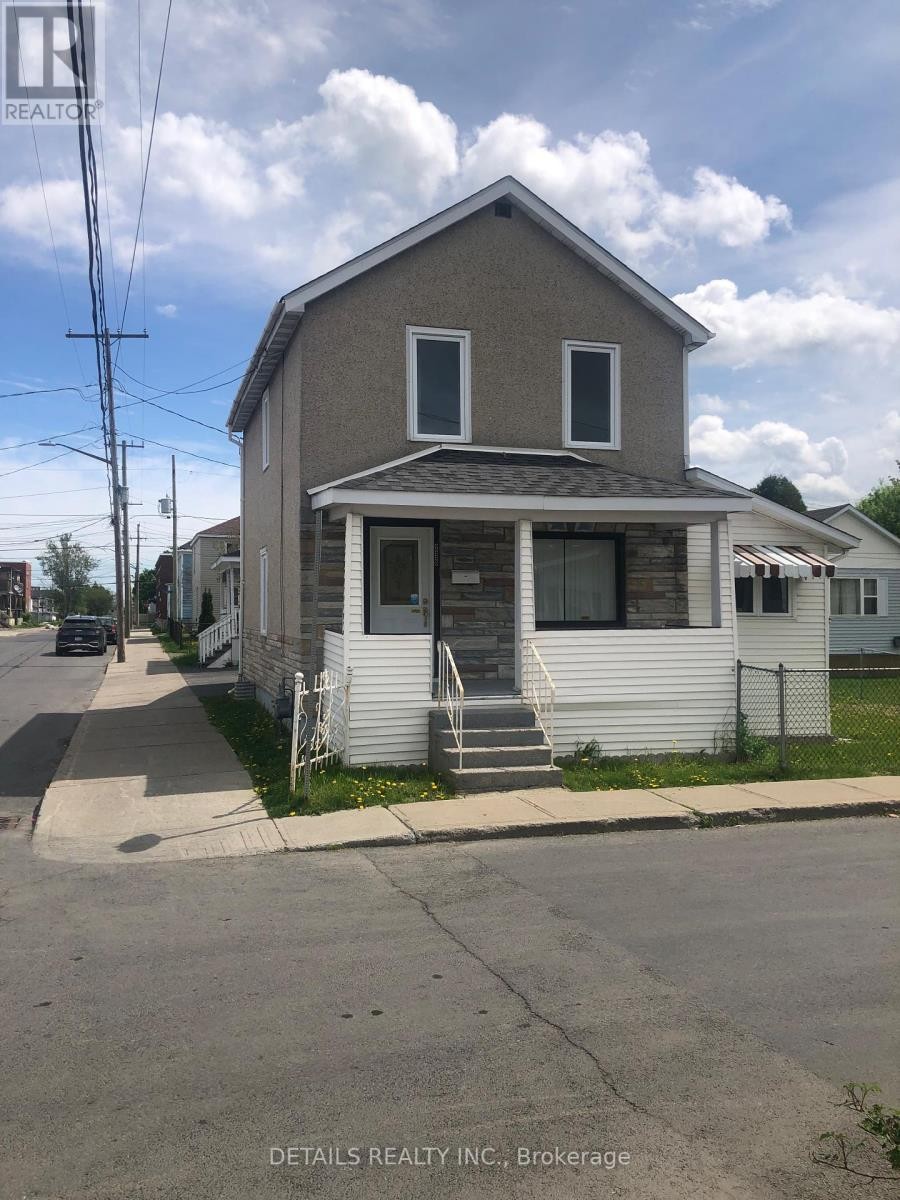
238 PRINCE ARTHUR STREET S
Cornwall, Ontario
Listing # X12186849
$295,000
3 Beds
/ 2 Baths
$295,000
238 PRINCE ARTHUR STREET S Cornwall, Ontario
Listing # X12186849
3 Beds
/ 2 Baths
This Home is cozy and ready to be lived in. Mixed flooring. This Home has a powder room on the ground floor and a full bathroom on the second floor. There are three bedrooms on the second floor. This Home has a carport and is close to public transport, Recreation, Schools, Shopping and the centre of Cornwall. This Home has an eat in Kitchen and a sunroom that can be used for many things on the ground floor as well as a cozy living room. The kitchen has fridge and stove included. There is an exterior porch facing Prince Arthur Street and a deck at the side of the home facing the beautiful fenced side yard . 2 large sheds for garden storage. The laundry room is in the basement and it has washer and dryer as well as a freezer included. This home was built around 1900 . This home has Central air conditioning as well as central vacuum. The furnace is gas heating. The Seller requires 2 full business days(9:00 AM-5:00 pm) (6:59 PM irrevocability ) to deal with any , and all offer(s) as the Sellers see fit. This property is sold as is where is. The basement has minor seepage. (id:7526)
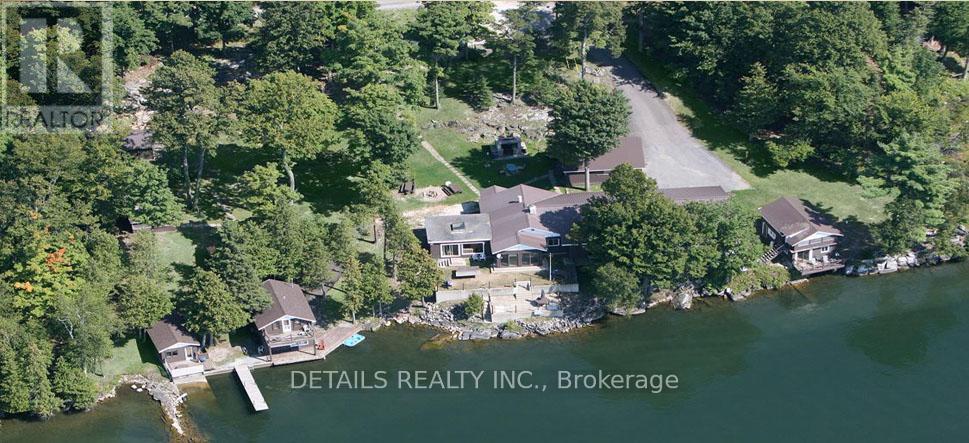
411 PICKEREL BAY ROAD
Lanark Highlands, Ontario
Listing # X12149617
$1,650,000
12 Beds
/ 7 Baths
$1,650,000
411 PICKEREL BAY ROAD Lanark Highlands, Ontario
Listing # X12149617
12 Beds
/ 7 Baths
Attention investors and nature lovers! Discover this incredible property, a fully operational, 3.95-acre (2PINS) waterfront retreat nestled on the scenic shores of White Lake. This exclusive, group-rental resort is a rare investment opportunity offering a unique blend of comfort, natural beauty, and modern amenities. The property features five charming cottages, a spacious main lodge plus a common area, collectively sleeping up to 35 guests. The main lodge includes two bedrooms, a large common area, TV room, sunroom, and breathtaking lake views throughout ideal for hosting events and weddings. Designed for events and extended stays, the resort comfortably hosts up to 75 people with two kitchens (fully stocked), 12 Bedrooms, 7 bathrooms, outdoor gathering areas, and an event tent. Resort amenities include an indoor heated pool, hot tub, and sauna overlooking the lake, BBQs, recreational equipment, and space for outdoor games. This resort is ideal for family reunions, corporate retreats, weddings, and wellness getaways. With its peaceful setting and close proximity to Ottawa, this is a turnkey business with an established client base, strong online presence, and excellent reputation. Zoned and set up for continued use as a group-based hospitality property, this is an ideal opportunity for lifestyle investors or entrepreneurs. Several upgrades done. Property on gas furnace. 4 owned HWTs. Holding tank. Septic (2,500L). Pool heated on solar. 2 water pumps. No height restriction on buildings. Non-restrictive permits (PART LOT 23 CON 10 DARLING PTS 5 TO 16 ...) (~3acres). Includes all buildings, appliances, furnishings etc. Selling as is, where is. Survey & Financials available upon request. Additional pictures of resort and business in link. Serious inquires only! Book your tour and make this your own! (id:7526)
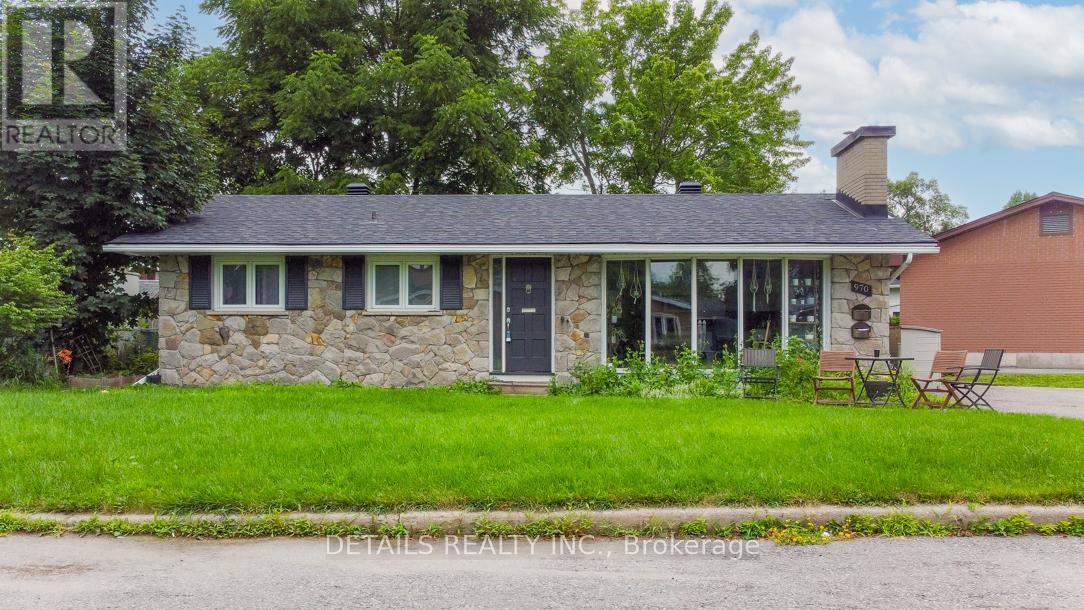
970 SHAMIR AVENUE
Ottawa, Ontario
Listing # X12169813
$749,000
3+2 Beds
/ 2 Baths
$749,000
970 SHAMIR AVENUE Ottawa, Ontario
Listing # X12169813
3+2 Beds
/ 2 Baths
One of a kind opportunity to own a bungalow with LEGAL apartment in a prime location, on the beautiful Elmvale Acres, under market value! Walking distance to Canterbury and Hillcrest High Schools, Great primary schools, Elmvale Shopping, Ottawa General and CHEO Hospital, situated on a quiet, family friendly street. This Campeau bungalow offers main level unit with 3 good size bedrooms, 1 bath, open concept kitchen/dining/living with floor to ceiling beautiful stone fireplace, floor to ceiling bay window allowing lots of light through. The lower level unit offer 2 bedrooms, 1 bathroom and was fully updated in June 2024 and is in outstanding great shape. Upper unit is long term Tenant occupied. Lower unit is vacant (mid term airbnb on a monthly basis) and furniture can be included. (id:7526)
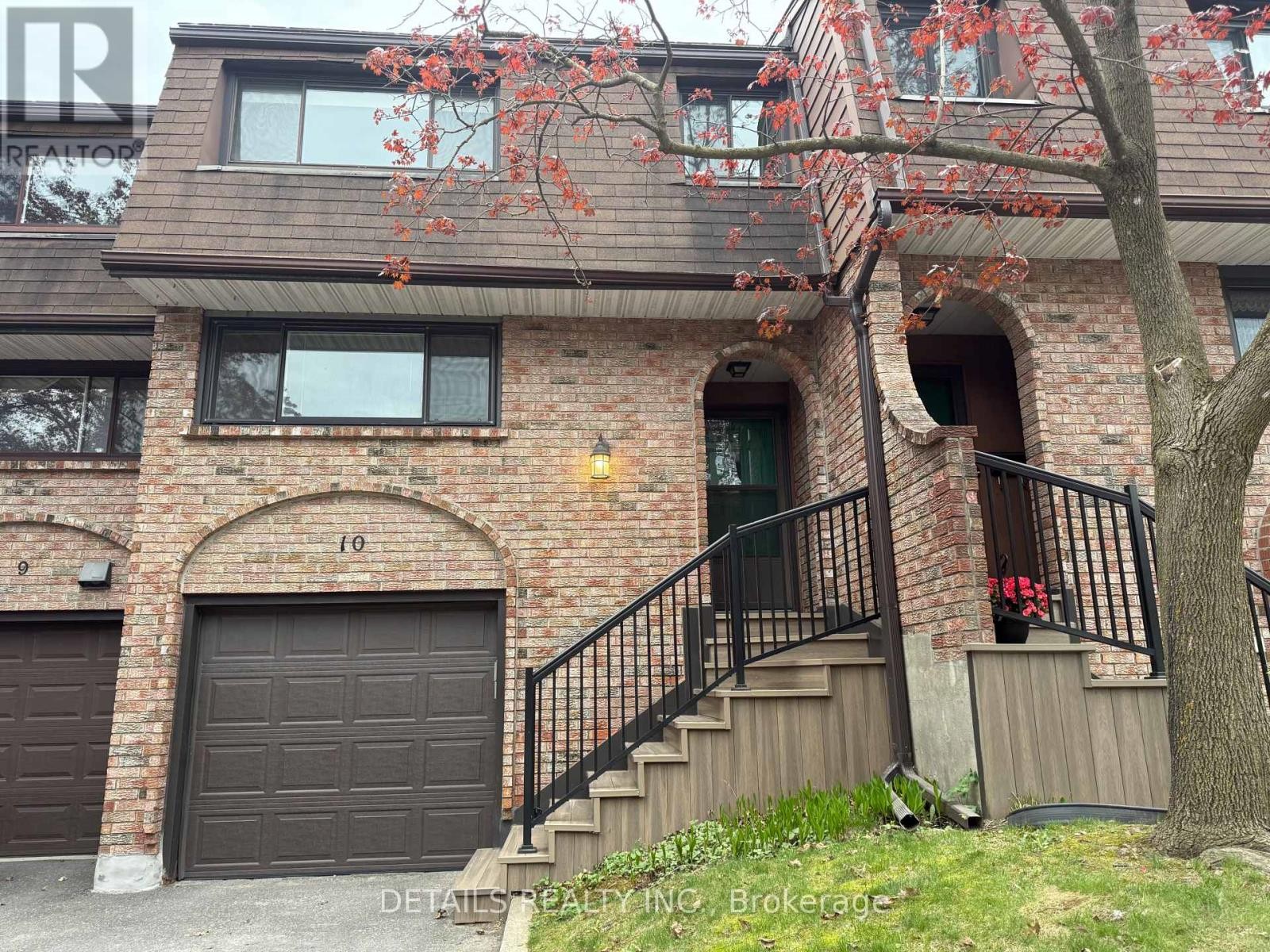
10 - 2 BERTONA STREET
Ottawa, Ontario
Listing # X12153456
$445,000
3 Beds
/ 3 Baths
$445,000
10 - 2 BERTONA STREET Ottawa, Ontario
Listing # X12153456
3 Beds
/ 3 Baths
Welcome to this stunning condo townhome located in Greenbelt, Ottawa. This prime location just minutes from shopping centres, recreational facilities, reputable schools, DND Headquarters, and close to Highway 416 and 417. This spacious home features 3 well-appointed bedrooms and 3 bathrooms. The attached garage with inside entry adds convenience to your daily routine. Step inside to discover a beautifully maintained interior with hardwood flooring throughout. The living room boasts soaring two-story ceilings, new 6-inch baseboards, and freshly painted walls, including a striking blue accent wall. Updated curtains enhance the elegance of this inviting space. The modern maple kitchen features a brand new Bianco Venatino quartz countertop, stylish backsplash, upgraded flat top stove, and a sleek stainless steel sink with a modern black faucet. Adjacent to the kitchen, the dining room offers new shelving and updated lighting, creating a warm atmosphere for family gatherings. The master bedroom is a serene retreat with a three-piece ensuite bath and a spacious walk-in closet, enhanced by upgraded lighting. The laundry room is thoughtfully designed with custom shelving for optimal organization. The well-finished basement features upgraded ceiling lights, ideal for leisure activities. The south-facing backyard showcases a white rock garden and a lovely deck, perfect for enjoying sunny days. Most rooms have been upgraded to LED lighting, and the entire home has been freshly painted, staged, and cleaned. The main bath features a brand new quartz countertop and upgraded vanity. Powder room upgraded with a new quartz counter top, paint and brand new toilet.With thousands invested in decorating and upgrades, this home perfectly combines modern comfort with elegant touches. Don't miss the opportunity to call this exquisite townhome your own! (id:7526)
