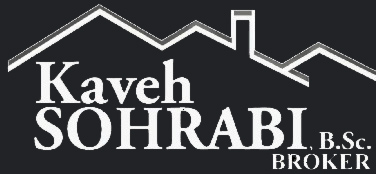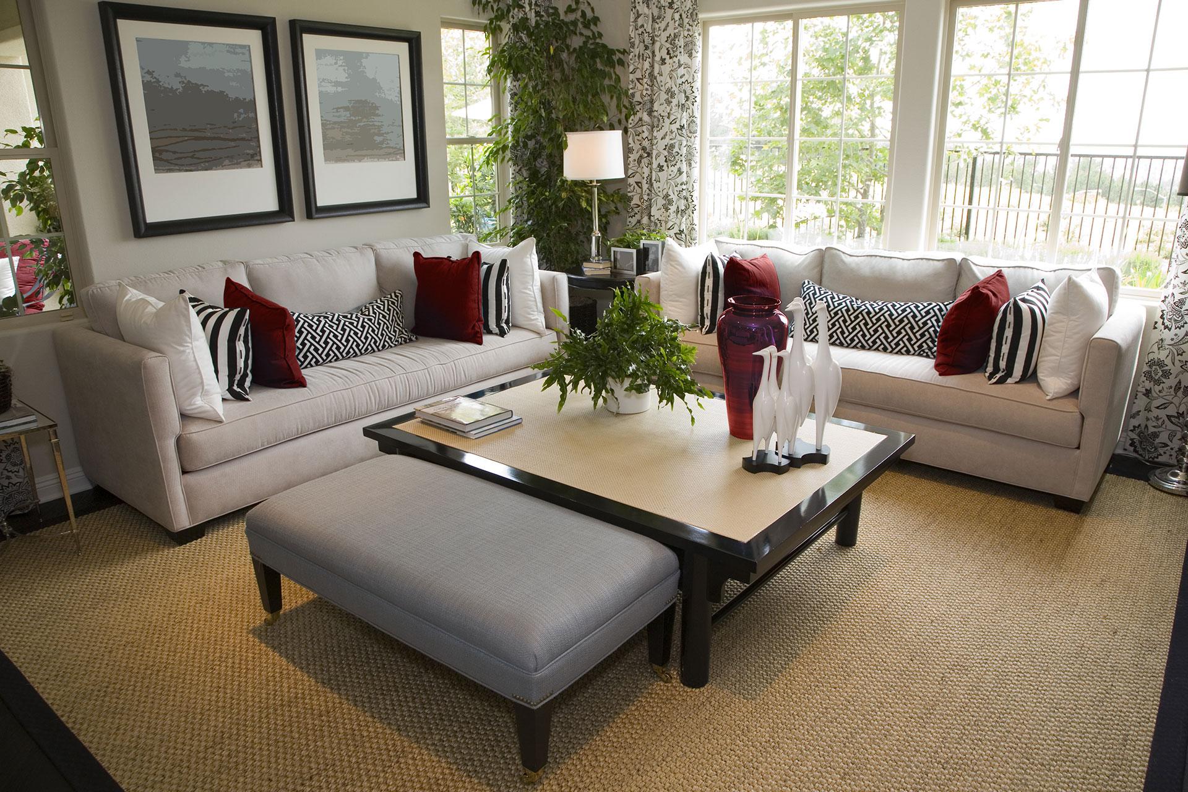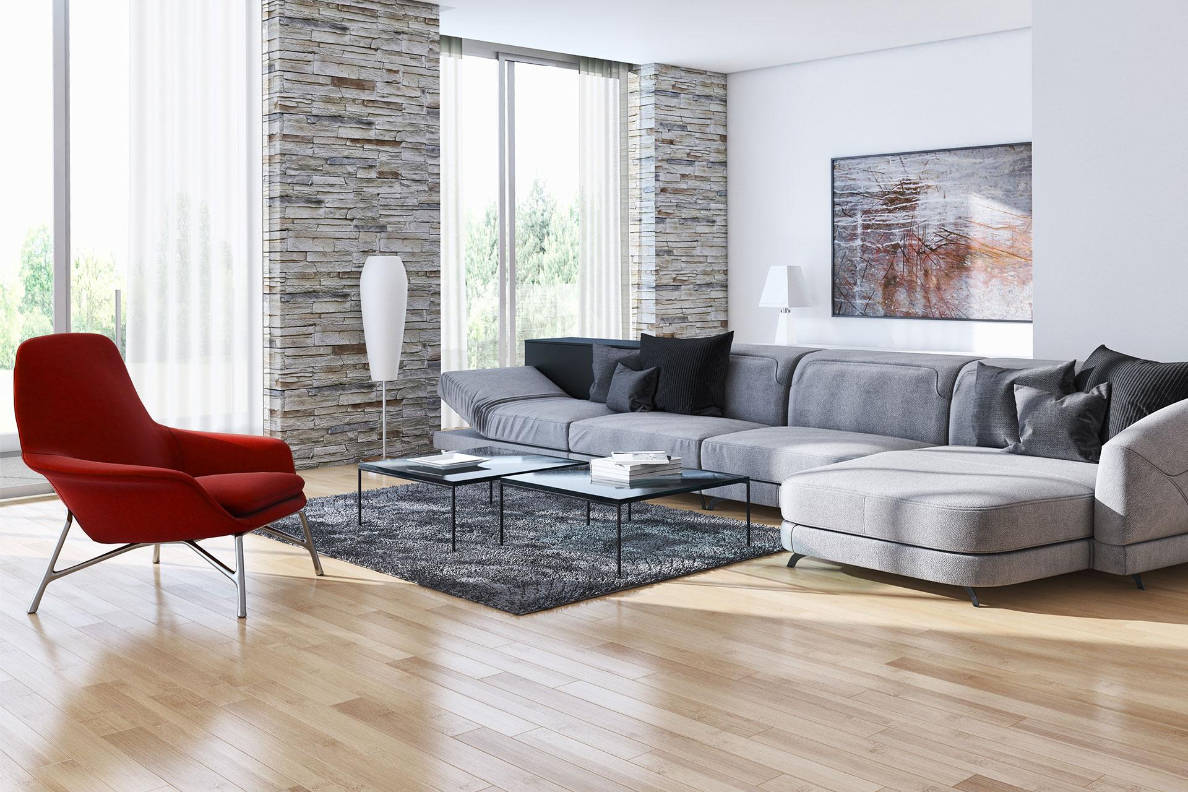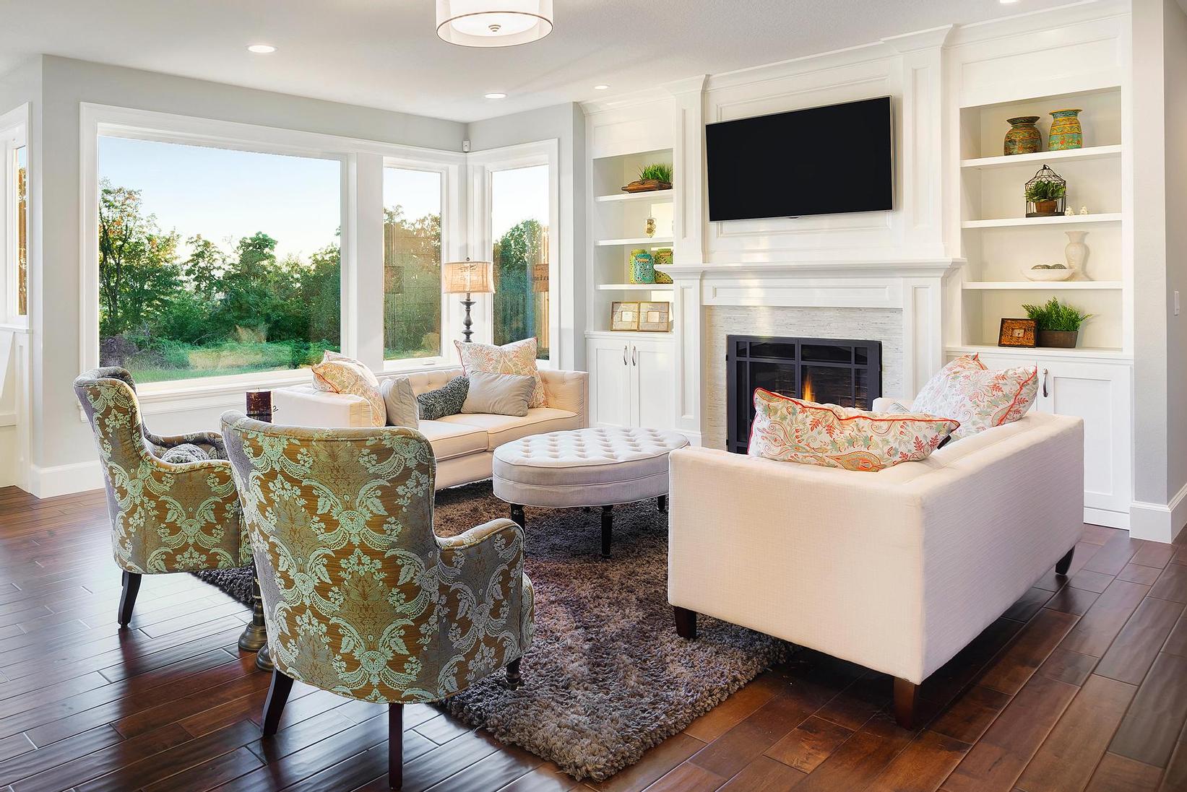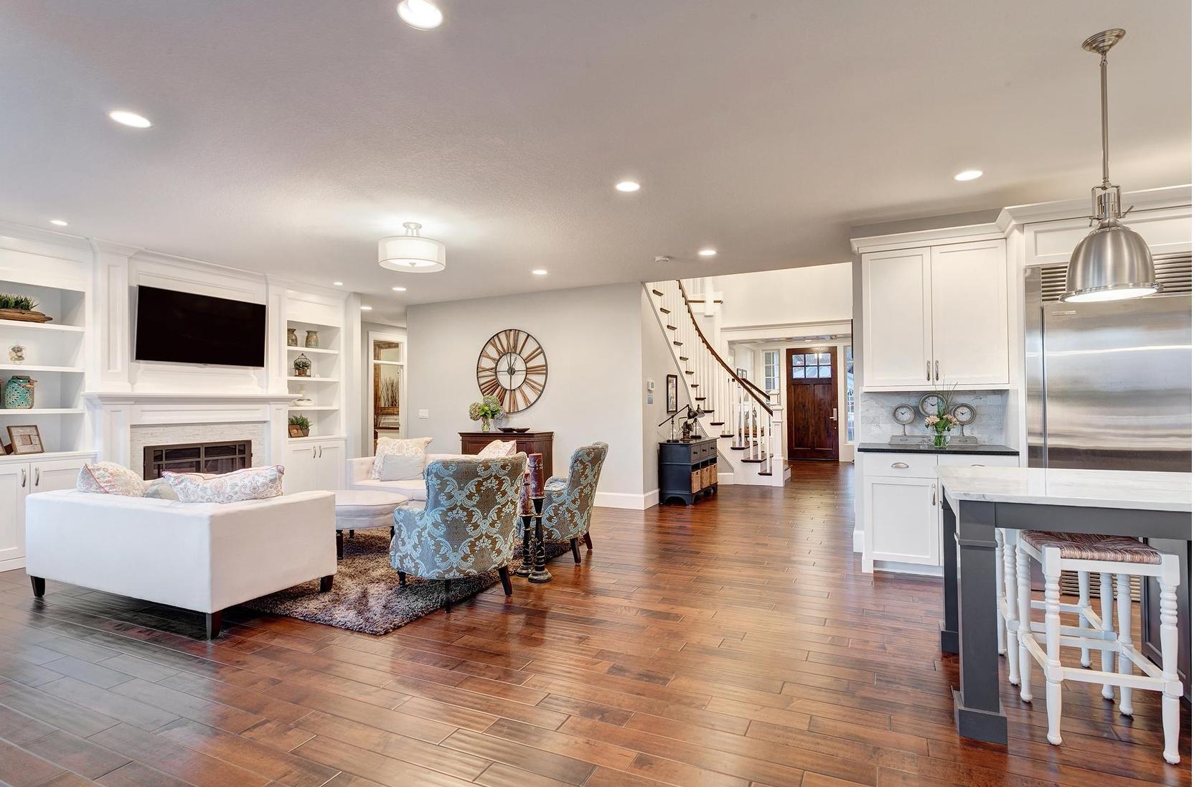Favourite Listings
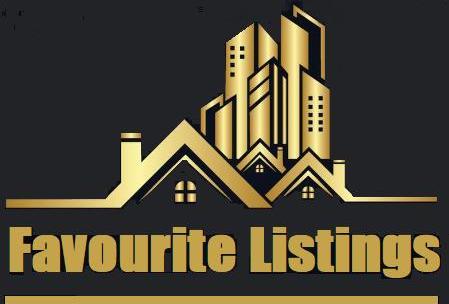
This page provides you with information about my Favourite Listings. If there is a property that appeals to you, please arrange an appointment with me at your convenience. You can contact me through phone (613) 261-7002 or e-mail "kaveh_sohrabi@yahoo.com".
All fields with an asterisk (*) are mandatory.
Invalid email address.
The security code entered does not match.
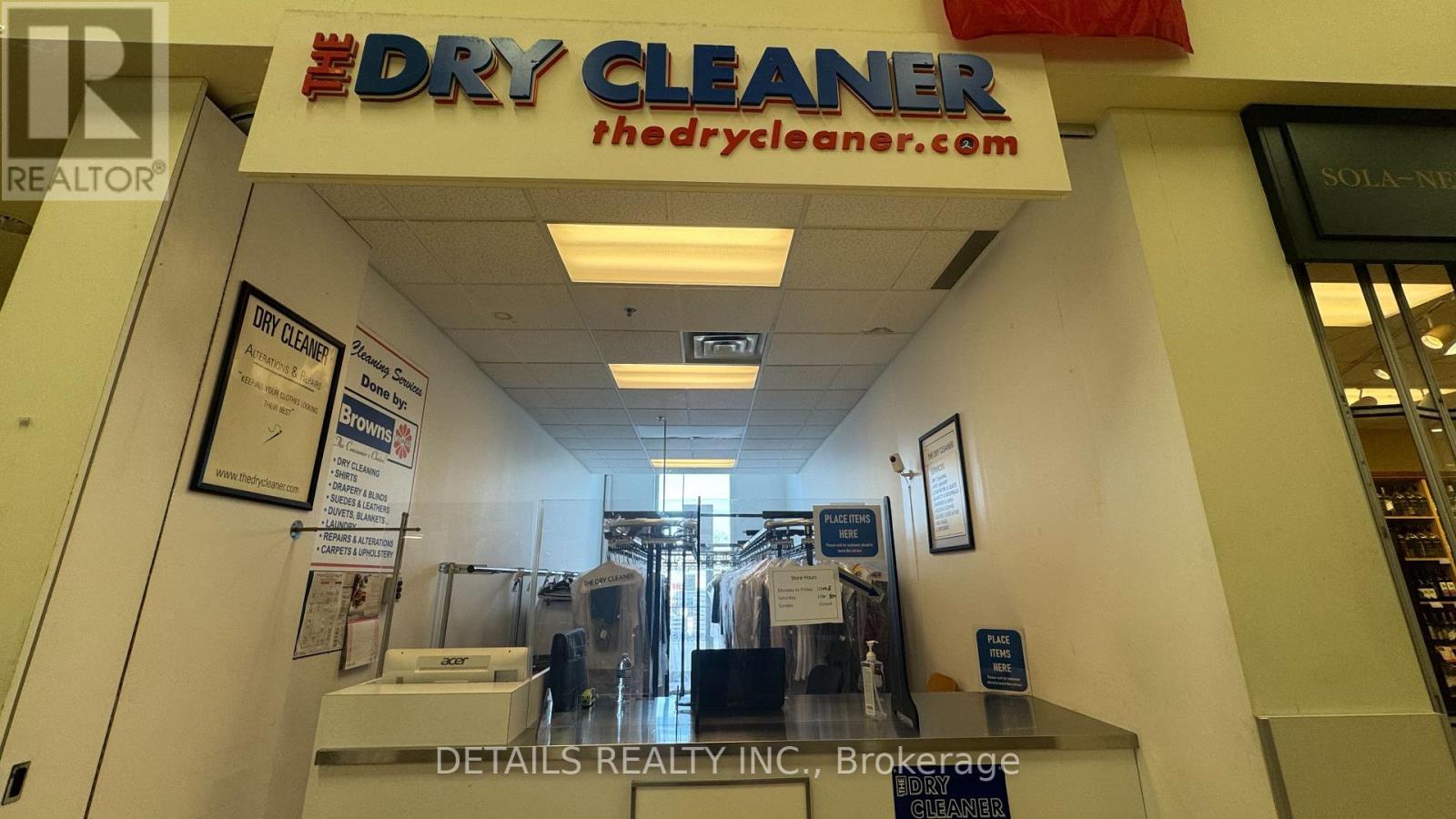
1980 OGILVIE ROAD
Ottawa, Ontario
Listing # X12126303
$50,000
$50,000
1980 OGILVIE ROAD Ottawa, Ontario
Listing # X12126303
Excellent Dry Cleaning Business with great traffic. Business is located inside the Loblaws (Ogilvie & Blair), successfully operating, with regular clients for more than 18 years. Great potential for making addition income for those familiar with alteration / tailoring. Rent $750+Tax includes Heating / Cooling/ Electricity. (id:7526)

614 FENWICK WAY
Ottawa, Ontario
Listing # X12803050
$699,900
3 Beds
/ 4 Baths
$699,900
614 FENWICK WAY Ottawa, Ontario
Listing # X12803050
3 Beds
/ 4 Baths
This cozy 2-year-old townhome in sought-after Barrhaven-Stonebridge offers modern comfort and an unbeatable location just steps from the Minto Recreation Complex and Stonebridge Golf Course. Featuring 3 spacious bedrooms, convenient second-floor laundry, and a bright, functional layout. The finished basement with a full bathroom provides excellent additional living space-perfect for a rec room, guests, or home office. Ideal for first-time buyers, families, or investors. Close to parks, schools, shopping, and transit. Tarion warranty until December 2030! Don't delay and make your move today! (id:7526)

20 - 376 WIFFEN PRIVATE
Ottawa, Ontario
Listing # X12799814
$420,900
2 Beds
/ 2 Baths
$420,900
20 - 376 WIFFEN PRIVATE Ottawa, Ontario
Listing # X12799814
2 Beds
/ 2 Baths
Located in the well-connected community in Bells Corner, this freshly painted, beautifully maintained UPPER Level END unit Terrace home offers over 1500 sqft super bright and airy living space. The Soaring Vaulted ceiling and Stunning 2 story windows flood the open concept Living and Dining area with tons of natural lights. Elegant hardwood flooring spans the Living/Dining area anchored by a cozy gas fireplace. The inviting eat-in kitchen features ample cabinetries, a generous center island, and newly updated, sleek and modern, white Quartz countertops, with a sliding door leading to SOUTH facing balcony- perfect for morning coffee or sunset views. One of the highlights upstairs is the versatile and capacious loft, which can be your home office, workout area, relaxation area, or Kids' playroom. Two bedrooms are well proportioned and spacious, and the primary retreat features large WIC, 4 pc cheater ensuite, and another private balcony. This home is ideally located, with quick access to HWY 416 and 417, minutes from shops, transits(including upcoming LRT phase 2), bike paths, Scenic NCC Greenbelt trails, and DND HQ. With the long list of recent updates, this home for sure provides you and your family peace of mind for years to come. Most recent updates include: freshly painted wall throughout (2025), Kitchen Quartz counter, sink, and faucet (2025), AC(2021), Furnace(2021), HWT(2021), refrigerator(2020), 2 faucets in bathrooms(2025) (id:7526)

4559 STE CATHERINE STREET
The Nation, Ontario
Listing # X12798324
$418,000
3 Beds
/ 2 Baths
$418,000
4559 STE CATHERINE STREET The Nation, Ontario
Listing # X12798324
3 Beds
/ 2 Baths
Legal Duplex, ideal for first time home buyer or to build your rental portfolio. This duplex offers 1 unit with 1 bed and 1 unit with 2 bed. Facade, siding and roof have been upgraded in the last 5 yrs , interior of both unit have been update in the last 3 yrs( new kitchen,floors and paint),interior picture are before tenants moved in. (id:7526)

5554 OSGOODE MAIN STREET
Ottawa, Ontario
Listing # X12787264
$669,900
4 Beds
/ 2 Baths
$669,900
5554 OSGOODE MAIN STREET Ottawa, Ontario
Listing # X12787264
4 Beds
/ 2 Baths
Welcome to 5554 Osgoode Main St. - This well maintained 2-storey, 4 bedroom home is located in the sought after community of Osgoode. Main floor features hardwood floors, remodeled kitchen with granite counter tops in 2020, eat-in space, separate dining room and large living room. On the same floor boasts a large cozy family room with gas stove. Second floor features a primary room with ensuite, 3 bedrooms, and main bath with claw tup. Lower level offers plenty of storage space. The large yard features a patio with gazebo, workshop (pole barn) and plenty of space for a garden. 14 kw standalone generator that provides ample power to run home. Metal roof 2019. The nearby Osgoode Link Pathway offers scenic walking and biking trails . Located close to parks, schools, arena, library, and local amenities. Zoning: Village Mixed Use. Take a look at the virtual tour and video to fully appreciate what this home has to offer. (id:7526)

48 - 1339 BELGATE WAY
Ottawa, Ontario
Listing # X12785790
$369,000
3 Beds
/ 2 Baths
$369,000
48 - 1339 BELGATE WAY Ottawa, Ontario
Listing # X12785790
3 Beds
/ 2 Baths
Welcome to this three-bedroom end-unit condo townhome located in one of Ottawa's most desirable areas. Its central location puts you close to everything - the LRT, St. Laurent Shopping Centre, restaurants, major grocery stores, and all essential amenities are within walking distance. The main floor features a bright family and dining area with laminate flooring, a kitchen with a spacious eating area and stainless steel appliances, and a convenient 2-piece powder room. Upstairs offers a generous primary bedroom with a full wall closet, two additional bedrooms, and a full bathroom ,all finished with beautiful laminate flooring. The finished lower level includes a carpeted recreation room, perfect for relaxing or entertaining. Whether you're a first time homebuyer, investor looking to rent or a family, this property offers exceptional value. Updates include new carpet in basement and on stairs (2026), new closet doors , new light fixtures and fresh paint throughout, parking space#48 included. Some photos are virtually staged. (id:7526)

247 FLODDEN WAY
Ottawa, Ontario
Listing # X12764790
$919,000
3+1 Beds
/ 4 Baths
$919,000
247 FLODDEN WAY Ottawa, Ontario
Listing # X12764790
3+1 Beds
/ 4 Baths
A rare found BUNGLOW - 2386 sq.ft. above grade plus 1140 sq.ft. finished basement. It offers 4-bedroom, 4-bathroom with a double car garage, this move-in ready home located in a great location and has been freshly painted .The main floor features over 9-foot ceilings, hardwood flooring throughout, and a well-appointed open-concept layout. The renovated kitchen (2018) is both elegant and functional, highlighted by a quartz breakfast bar and a generous eating area that flows seamlessly into the spacious family room with a gas fireplace ideal for everyday living and entertaining. The combined living and dining rooms offer a polished, well-proportioned space suited for hosting and relaxation.The primary bedroom serves as a private retreat, complete with a ensuite and walk-in closet. Completing the main level are a generous second bedroom, a full bathroom, a sunlit home office, and a convenient mudroom/laundry room.Upstairs, the loft level feels like its own private floor and continues the hardwood flooring, offering a spacious bedroom, a full bathroom, and a versatile open area perfect for a reading nook or a homework and tutoring space for children, with the flexibility to be easily converted into an additional enclosed room if desired.The fully finished basement provides outstanding versatility, featuring an oversized bedroom, a full bathroom, a dedicated dance or studio space, a fitness area, a family media room, and abundant storage ready to be tailored to suit a variety of lifestyles.Outdoors, enjoy a fully fenced backyard offering privacy and functionality, complete with a patio and BBQ area perfect for relaxed summer gatherings and casual outdoor enjoyment. Recent updates include: fresh paint throughout (2026), kitchen (2018), roof (2019), furnace (2021), hot water tank (2021), interlock driveway (2022), dishwasher (2022), and dryer (2022). An exceptional opportunity to own a distinctive bungalow th impressive living space and extensive updates-a must-see home. (id:7526)

698 COOPER STREET
Ottawa, Ontario
Listing # X12706774
$1,640,000
$1,640,000
698 COOPER STREET Ottawa, Ontario
Listing # X12706774
Exceptional mixed-use fourplex prominently positioned on the corner of Cooper and Percy in the heart of high-demand Centretown. This income-generating asset features three residential units (one 3-bedroom, one 2-bedroom, and one 1-bedroom) plus a street-level commercial space currently leased to a barber shop until the end of 2027. The main floor offers excellent flexibility, currently configured as a three-bedroom residential unit with full basement alongside the commercial storefront. The second floor includes two well-appointed apartments, each with access to its own rooftop space and common washer/dryer. Residential units 1, 2 & 3 were renovated in 2021, with a new roof and new windows (3-bedroom unit) completed the same year. All appliances, light fixtures, HWT, and A/C units are included. Current rents: Barbershop approx. $35,670/year; 2-bedroom $23,400/year; 1-bedroom $19,680/year; 3-bedroom was recently owner-occupied (previously rented at $3,100/month) and is now vacant. Residential Neighbourhood Commercial zoning (R4UD (478) - C); buyer to complete due diligence regarding zoning and permitted uses under Ottawa zoning by-laws. Located steps to public transit and within walking distance to shops, restaurants, Chinatown, Little Italy, Lebreton Flats, and directly across from the Rideau Curling Club. A high-visibility corner property primed for growth-ideal for investors seeking stable income, value-add potential, or an owner-occupier opportunity. Check out our video tour. (id:7526)

698 COOPER STREET
Ottawa, Ontario
Listing # X12706754
$1,640,000
6 Beds
/ 4 Baths
$1,640,000
698 COOPER STREET Ottawa, Ontario
Listing # X12706754
6 Beds
/ 4 Baths
Exceptional mixed-use fourplex prominently positioned on the corner of Cooper and Percy in the heart of high-demand Centretown. This income-generating asset features three residential units (one 3-bedroom, one 2-bedroom, and one 1-bedroom) plus a street-level commercial space currently leased to a barber shop until the end of 2027. The main floor offers excellent flexibility, currently configured as a three-bedroom residential unit with full basement alongside the commercial storefront. The second floor includes two well-appointed apartments, each with access to its own rooftop space and common washer/dryer. Residential units 1, 2 & 3 were renovated in 2021, with a new roof and new windows (3-bedroom unit) completed the same year. All appliances, light fixtures, HWT, and A/C units are included. Current rents: Barbershop approx. $35,670/year; 2-bedroom $23,400/year; 1-bedroom $19,680/year; 3-bedroom was recently owner-occupied (previously rented at $3,100/month) and is now vacant. Residential Neighbourhood Commercial zoning; buyer to complete due diligence regarding zoning and permitted uses under Ottawa zoning by-laws. Located steps to public transit and within walking distance to shops, restaurants, Chinatown, Little Italy, Lebreton Flats, and directly across from the Rideau Curling Club. A high-visibility corner property primed for growth-ideal for investors seeking stable income, value-add potential, or an owner-occupier opportunity. Check out our video tour. (id:7526)

387 CAMPBELL SIDE ROAD
Mississippi Mills, Ontario
Listing # X12694186
$898,000
4 Beds
/ 3 Baths
$898,000
387 CAMPBELL SIDE ROAD Mississippi Mills, Ontario
Listing # X12694186
4 Beds
/ 3 Baths
Absolutely stunning! Beautifully upgraded 4 Bedroom Bungalow with a full addition recently added boasting over 3350 sq ft of luxury living space, nestled in amongst trees on a beautiful private 3 acre lot! The gourmet kitchen boasts Granit counter tops a large center island, ample cupboard space, breakfast Bar, pocket lighting and high-end SS-appliances. A full addition added to the Bungalow offers a very large Primary Bedroom, boasting an incredible ensuite bath room and a very large walk-in closet, electric fireplace, pocket lighting with patio doors to a large deck over looking the private rear yard. Spacious living room with woodburning fireplace and pocket lighting. Engineered hardwood throughout the main level. Beautifully renovated lower level boasts 2 family rooms (one could be huge 5th bedroom) 3 piece bathroom, Video projector, pocket lighting, utility room and large walk-in cold storage. ***The attached two car Garage is Oversized -24' wide x 28'6" deep with 60 amp service.*** The beautiful private rear yard feels like an oasis in the summer, 2 decks, Gazebo, pergola with interlock patio, 27' above ground pool, backyard with grass lawn and trees in the background... so beautiful and tranquil! (id:7526)

2708 BEKKERS COURT
Ottawa, Ontario
Listing # X12683314
$775,000
3+2 Beds
/ 3 Baths
$775,000
2708 BEKKERS COURT Ottawa, Ontario
Listing # X12683314
3+2 Beds
/ 3 Baths
Fully renovated 3+2 bedroom raised bungalow tucked away on a quiet court in the heart of Metcalfe! With NO REAR NEIGHBOURS, this home offers privacy, space, and comfort for the whole family. Enjoy an open concept main level featuring a bright, modern kitchen equipped with brand new stainless steel appliances, ample counter space and storage, perfect for everyday living and entertaining, 3 generously sized bedrooms and 2 full bathrooms. Recent updates throughout ensure a move-in-ready experience, combining style and function. The sun-filled, fully finished lower level offers exceptional living space with 2 additional bedrooms, full bathroom, a large rec room, and plenty of space for an office, gym, or play area. Step outside to a private backyard oasis with ample space for gardening. Located in a family-friendly, established community just minutes from schools, parks, and local amenities this home is the perfect blend of lifestyle and location. (id:7526)

221 MACDOUGALL STREET
Russell, Ontario
Listing # X12675198
$699,900
3 Beds
/ 3 Baths
$699,900
221 MACDOUGALL STREET Russell, Ontario
Listing # X12675198
3 Beds
/ 3 Baths
This is the one you have been waiting for. The original owners have taken great care of this home and are now ready to pass it on to another lucky family. Located in a sought after neighbourhood in the Village of Russell, this home is within walking distance of many schools, churches, the arena, library and the Village core. There are hardwood floors throughout the main living areas, hardwood stairs overlooking the spacious entry and softwood in the family room. The bedrooms are very generous in size, each with plenty of closet space. The primary bedroom boasts a walk in closet as well as a 4 piece ensuite bath. On the main level, there is a formal living room, dining room and a cozy family room off of the eat-in kitchen. The basement offers a nice recreation room and a good sized den or office, ideal for working from home or a craft room as well as a huge unfinished area for a great workshop or storage area. Outside the fenced yard has plenty of room for the kids to play or have a pool installed. There is lots of room for parking with the large driveway and two car attached garage. (id:7526)

530 SNOW GOOSE STREET
Ottawa, Ontario
Listing # X12669880
$499,900
3 Beds
/ 2 Baths
$499,900
530 SNOW GOOSE STREET Ottawa, Ontario
Listing # X12669880
3 Beds
/ 2 Baths
This remarkable 3+den END-UNIT freehold townhome on a corner lot is filled with natural light. The ground floor features a foyer, den and laundry. The second floor presents a well-planned layout with kitchen, powder room, living & dining rooms and a balcony. The kitchen is equipped with stainless steel appliances, plenty of cabinets and granite countertops. On the third floor you'll discover 3 generously sized bedrooms, each adorned with large windows that invite ample sunlight and a full bathroom. This residence seamlessly combines functionality and aesthetics, creating a delightful living space. Don't delay and make your move today! (id:7526)

1020 AMBLESIDE CRESCENT
Kingston (North of Taylor-Kidd Blvd), Ontario
Listing # X12654578
$824,900
4 Beds
/ 3 Baths
$824,900
1020 AMBLESIDE CRESCENT Kingston (North of Taylor-Kidd Blvd), Ontario
Listing # X12654578
4 Beds
/ 3 Baths
Welcome to this stunning, custom-built, Blommestyn (aka CaraCo Development Corp) detached home with NO POPCORN CEILINGS, on a CORNER LOT, in the highly sought-after Bayridge area. This expansive home offers an ideal blend of comfort and function for today's family. Step inside the foyer with gleaming hardwood floors and turning stairway to find a kitchen with a built-in wall oven and large eating area, living room with bay window, a very cozy den with a gas fireplace, and a separate dining room, perfect for hosting all of your gatherings. Upstairs, you'll find four generous bedrooms PLUS an impressive bonus room over the garage, complete with a skylight and vaulted ceiling that is ideal as family room or studio. The finished basement is ready to become your home gym, theatre and recreation area. All of this is framed outside by the landscaped, fenced backyard with 12' cedar hedges for complete privacy. Enjoy the stunning low-maintenance gardens and the showstopping magnolia tree in the front that adds outstanding curb appeal. This home has been lovingly and immaculately cared for and is a MUST SEE! Close to excellent schools, parks, shopping, and transit. This home is ready for its next chapter. Book your private showing today and experience everything this property has to offer. Brick Pointing 2025, HWT 2025, New garage door opener has a camera and app access from your phone 2025, Basement flooring 2025, hood fan 2025. Powder room remodel 2025. Roof and Gutter Covers 2019, Furnace 2023, Hardwood 2016, AC 2016. Newer front door 2017. Central Vac all 3 floors. Sprinkler system was deactivated but is installed. Wiring for home security system in place. Last 3 months avg. Gas $193, Water $76, Hydro $83. (id:7526)

1202 - 200 RIDEAU STREET
Ottawa, Ontario
Listing # X12595478
$309,000
1 Beds
/ 1 Baths
$309,000
1202 - 200 RIDEAU STREET Ottawa, Ontario
Listing # X12595478
1 Beds
/ 1 Baths
Welcome to 200 Rideau Street! Professionally deep cleaned and move-in ready! Located right in the heart of the downtown core. Feel comfortable in a secure building with 24/7 concierge service. Three elevators offer quick movement throughout the building. This spacious one-bedroom condo is ideal for everyone, students, professionals , first time home buyers or retirees. Inside, you'll find a modern kitchen with granite counters and stainless steel appliances. A breakfast bar makes for a great place to eat alone or with company. The kitchen opens up to the dining and living area. There is also a nook/den area that serves as a great remote work station. The bedroom is bright with large windows that fill the space with natural light. If you need to get some fresh air, just step out onto your balcony and take in the views! Comes with a locker for extra storage space. All the amenities such as an indoor pool, two gyms/fitness areas, sauna, movie room, party room, and an outdoor terrace with bbqs, are included for your enjoyment! Walk to Parliament Hill, the Byward Market, Rideau Center and so much more! Very clean and move in ready! (id:7526)

899 CONCESSION 1 ROAD
Alfred and Plantagenet, Ontario
Listing # X12592716
$799,000
3 Beds
/ 2 Baths
$799,000
899 CONCESSION 1 ROAD Alfred and Plantagenet, Ontario
Listing # X12592716
3 Beds
/ 2 Baths
Looking for a Waterfront bungalow with an inground pool and heated workshop? Welcome to this spacious lovingly cared for home on just over an acre, situated high and dry along the banks of the Ottawa River. Pines, pears, apple and cherry trees surround the property making it a true nature lovers paradise! Take in the spectacular views of the river outside or inside from the living room. Watch the birds from the sunroom at the front of the home with an abundance of windows throughout. You will love to entertain all year round in the massive dining room and living area. The modern kitchen offers functionality with plenty of cupboards, equipped with stainless appliances. You can always find a peaceful retreat in your Primary bedroom with ensuite and a bonus room just for you! Two more good sized bedrooms and a full updated bath and laundry area. Work remotely?, there is an office for that too. Now, step outside.....pool or boating? Why choose when you can do both or hangout on your dock for a little fishing! Sit under the gazebo for a bit of shade or the screened in one to take a nap, both are included! Now in case you have a hobby or just need more space for the toys, there is a 24' x 34' heated workshop for that too plus a 2 car attached garage and carport. Many inclusions. Come take a look. 40 mins to Orleans. (id:7526)

1910 - 265 POULIN AVENUE
Ottawa, Ontario
Listing # X12591132
$320,000
1 Beds
/ 1 Baths
$320,000
1910 - 265 POULIN AVENUE Ottawa, Ontario
Listing # X12591132
1 Beds
/ 1 Baths
Step into this spacious one-bedroom and prepare to be wowed-panoramic, 360 views of the Ottawa River surround you from every corner of the home. A generously sized bedroom frames the water like a moving painting, while the open-concept, renovated kitchen, dining area, and expansive living room are all designed to showcase the stunning vistas. The large foyer offers a welcoming sense of space with ample closet storage, and just off the dining room, a gorgeous balcony invites you to take in the river breeze. This apartment truly has it all: walkable access to shops, restaurants, transit, and the river right at your doorstep. The building delivers resort-level amenities, including an indoor saltwater pool, sauna, gym, party room, library/games room, workshop, tennis courts, and a jogging track. (id:7526)

F1 - 95 FINDLAY AVENUE
Carleton Place, Ontario
Listing # X12526370
$365,000
2 Beds
/ 2 Baths
$365,000
F1 - 95 FINDLAY AVENUE Carleton Place, Ontario
Listing # X12526370
2 Beds
/ 2 Baths
Welcome to 95 Findlay Avenue, Unit F1. A charming 2 Story, 2 bedroom, 1.5 bath end unit townhome is perfectly situated at the edge of Carleton Place. Low Maintenance lifestyle. A welcoming foyer with ample closet space leads into a warm and spacious living room with 2 large windows and an electric fireplace(originally a wood fireplace that has been capped). Seamless flow into the dining room area, perfect for relaxing and entertaining. Functional Galley Style kitchen features granite countertops and beautiful wood cabinets, offering optimal space for cooking and meal preparation. A convenient powder room combined with laundry located just off of the kitchen. The second level offers a spacious primary bedroom with a wall to wall closet. A versatile second bedroom is ideal for a home office, nursery, craft room, guest bedroom. Completing the second level is a 4 piece bathroom and a large walk in storage room with built in shelving. Enjoy a private yard with fence and perennial garden, overlooking the park. Freshly painted and ready for you to call home. A short walk to coffee shops, grocery store and downtown amenities. For outdoor enthusiasts, the recreation trail/Ottawa Valley Rail Trail (OVRT) is just steps away, ideal for cycling, walking, and dog friendly outings. Condo fees $390/month include building insurance, water, parking, grass cutting, snowplow of parking and paths. New windows and and front door. Newer fence. Nestled in a peaceful community, this move-in-ready home provides a wonderful opportunity to enjoy comfort, convenience, and a place you'll love calling home. Pets are permitted. Be sure to Check out the video tour for photos and floor plans. A wonderful layout, conveniently located, close to Highway 7 for an easy commute, restaurants and shopping. Quiet area, very low traffic. 48 hour irrevocable on all offers. (id:7526)

19 GOULD STREET
Ottawa, Ontario
Listing # X12505554
$839,900
3 Beds
/ 2 Baths
$839,900
19 GOULD STREET Ottawa, Ontario
Listing # X12505554
3 Beds
/ 2 Baths
Welcome to this charming home in the heart of sought-after Wellington Village - the perfect blend of urban convenience and peaceful living! Just steps to Metro, popular restaurants, cafés, and bike paths, with easy access to Westboro, downtown, Tunney's Pasture, and the LRT. The first floor features a living room with a wood stove, an adjacent bedroom, and a completely renovated kitchen with new stainless steel appliances, granite countertops and a bathroom. The second floor features a kitchen and two bedrooms, offering excellent flexibility - ideal for extended family, guests, or a potential rental/income suite. The private backyard is a true retreat, perfect for relaxing or entertaining. Major updates provide peace of mind: owned hot water tank (2022), furnace (2023), roof (2020), A/C (2019), plus brand-new fridge, stove, washer, dryer, and dishwasher. The second floor was used as an Airbnb rental, and one of the bedrooms was converted into a kitchen. The space can be readily restored to its original layout upon the buyer's request. A rare opportunity to own a versatile, move-in ready home in one of Ottawa's most desirable neighbourhoods! (id:7526)
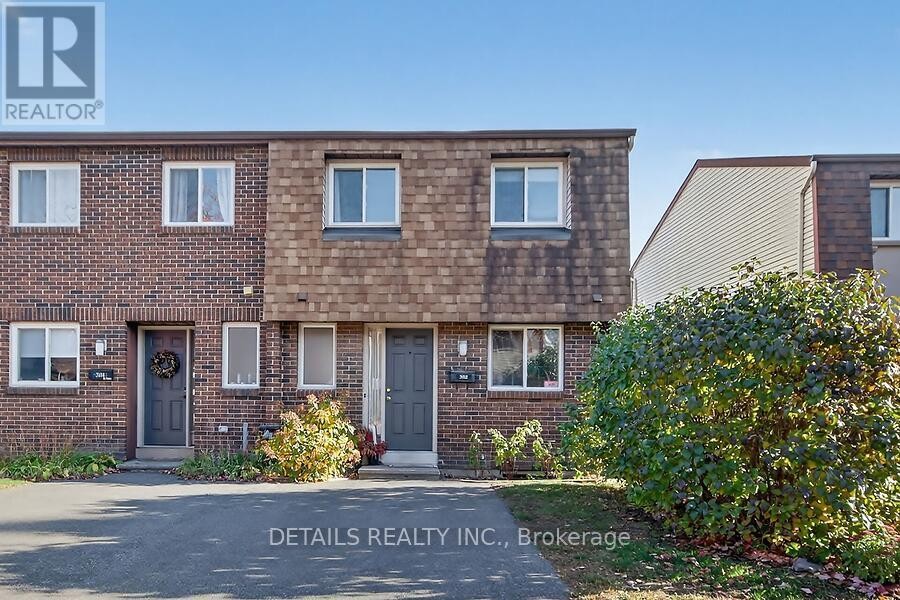
128 - 3112 OLYMPIC WAY
Ottawa, Ontario
Listing # X12472235
$369,000
3 Beds
/ 2 Baths
$369,000
128 - 3112 OLYMPIC WAY Ottawa, Ontario
Listing # X12472235
3 Beds
/ 2 Baths
END UNIT! Carpet free (except the stairs to basement). Conveniently located to almost everything! 3112 Olympic Way is a well-maintained 3-Bedroom, 2 Bathroom end-unit townhome located in a quiet & convenient neighbourhood just East of Bank St. The main floor includes a kitchen, powder room w/ newer toilet, and an open concept dining and living room with a door which leads to the fenced back yard. The second floor features 3 good sized bedrms, the larger size primary bedroom features 3 closets. A 4-piece bathrm w/ newer toilet are all on second floor. You are going to love the bonus rec room in the basement level along w/ the convenience of the laundry room. The Furnace, AC, and Hot water tank were all upgraded in 2021. The home features quality laminated flooring on the main level w/ hardwood floors upstairs in the hallway. Short walk to Bank Street to go shopping. Close to public transit. Condo fees include windows, doors, roof, water, exterior, building insurance, lawn care & snow removal on street. As Per Form 244 Please allow 24-hour irrevocable on all offers. (id:7526)
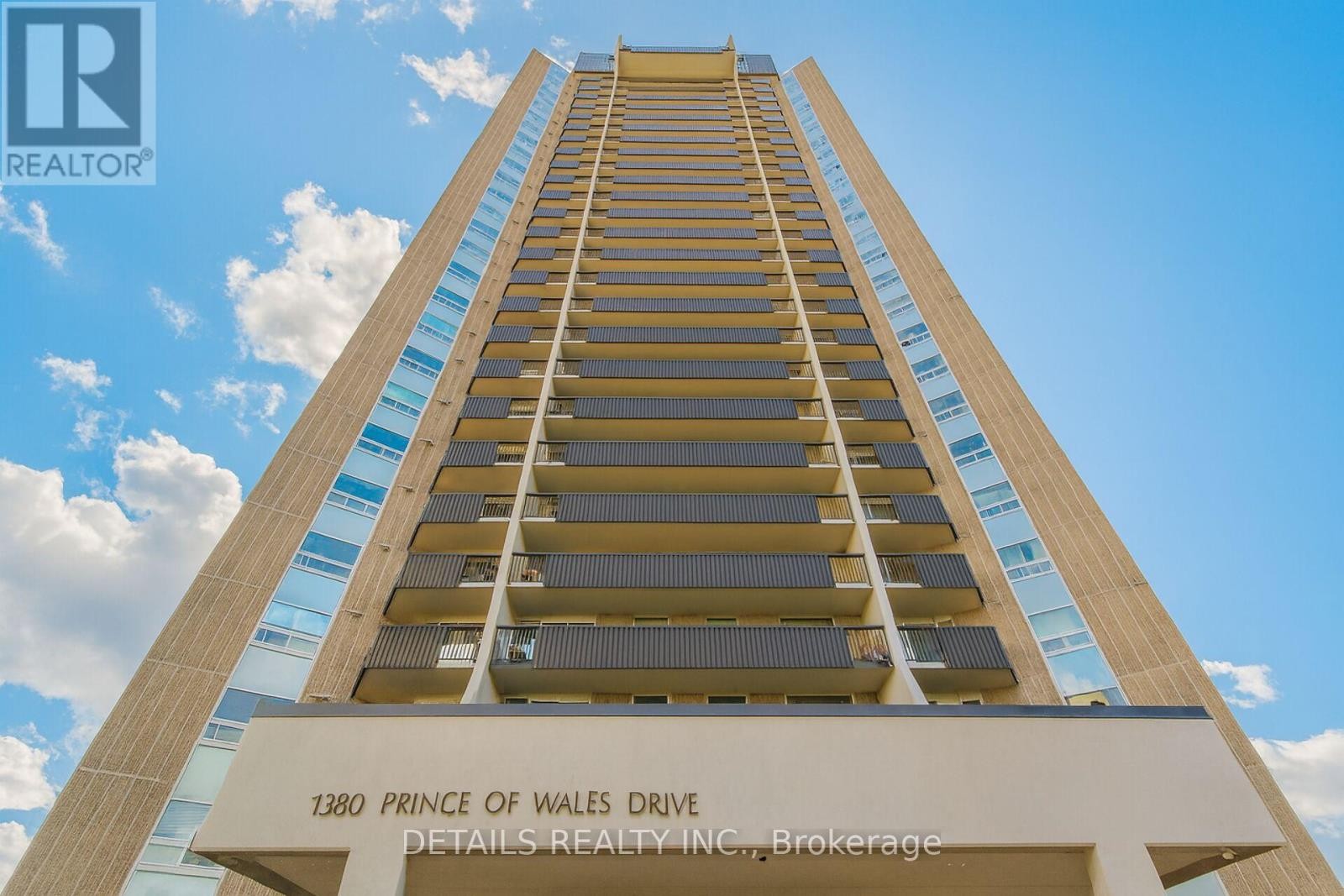
803 - 1380 PRINCE OF WALES DRIVE
Ottawa, Ontario
Listing # X12401377
$314,900
3 Beds
/ 2 Baths
$314,900
803 - 1380 PRINCE OF WALES DRIVE Ottawa, Ontario
Listing # X12401377
3 Beds
/ 2 Baths
Fully Refreshed & Move-In Ready 3-bedroom, 2-bath condo on the 8th floor that offers bright southwest-facing views and a modern, welcoming feel throughout. Recently updated with new flooring, fresh paint, and contemporary trim, this home is truly move-in ready.The upgraded kitchen features quartz countertops, sleek modern cabinetry, and a stylish finish, along with a spacious dining area perfect for both everyday living and entertaining. Both bathrooms have been tastefully updated, the primary bedroom includes a walk-in closet and a private 3-piece ensuite. You'll also enjoy the convenience of in-suite storage. Building amenities include an indoor pool, underground parking, and more all just steps from shopping, transit, parks, and essential services. Simply move in and enjoy the comfort and convenience of condo living! (id:7526)
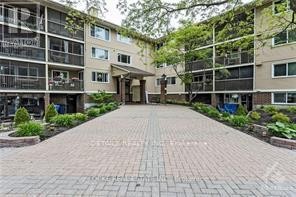
304 - 6376 BILBERRY DRIVE N
Ottawa, Ontario
Listing # X12384047
$319,900
2 Beds
/ 2 Baths
$319,900
304 - 6376 BILBERRY DRIVE N Ottawa, Ontario
Listing # X12384047
2 Beds
/ 2 Baths
2 bedroom 2 bathroom one level END UNIT condo located steps from wilderness, Ottawa River, shopping, buses and quick access to HWY 417. Combined dining room and living room with custom made roller shade, laminate floors and access to patio doors that lead to a covered and screened in balcony with stunning view of woods and nature. Renovated custom kitchen 2019 with loads of countertops and cabinetry, convection oven and dishwasher 2019, ceramic back splash and luxury vinyl floors. Oversized walk-in pantry/storage closet. Master has laminate floors, wall of closets and 4pc ensuite. This is a very well run condo and a very clean and quiet building. Comes with storage unit. Access to bike storage room. 1 parking spot. Flooring: Laminate (id:7526)
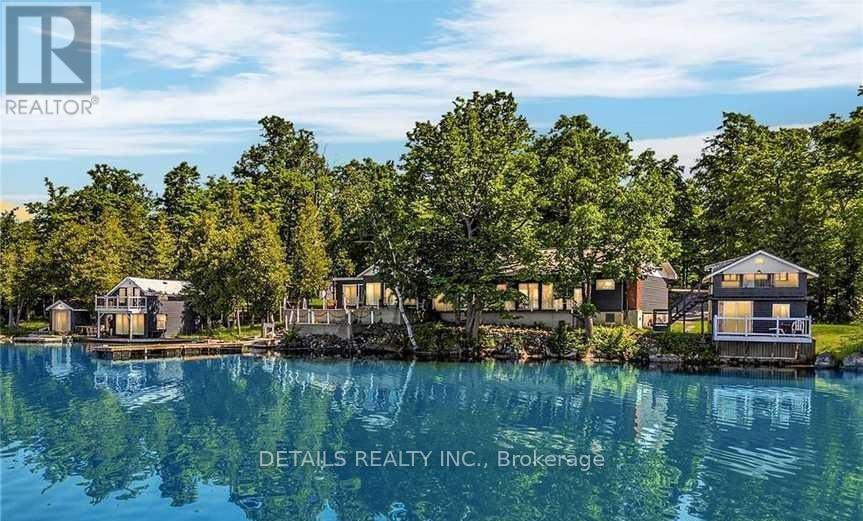
411 PICKEREL BAY ROAD
Lanark Highlands, Ontario
Listing # X12375369
$1,650,000
$1,650,000
411 PICKEREL BAY ROAD Lanark Highlands, Ontario
Listing # X12375369
Attention investors and nature lovers! Discover this incredible property, a fully operational, 3.95-acre (2PINS) waterfront retreat nestled on the scenic shores of White Lake. This exclusive, group-rental resort is a rare investment opportunity offering a unique blend of comfort, natural beauty, and modern amenities. The property features five charming cottages, a spacious main lodge plus a common area, collectively sleeping up to 35 guests. The main lodge includes two bedrooms, a large common area, TV room, sunroom, and breathtaking lake views throughout ideal for hosting events and weddings. Designed for events and extended stays, the resort comfortably hosts up to 75 people with two kitchens (fully stocked), 12 Bedrooms, 7 bathrooms, outdoor gathering areas, and an event tent. Resort amenities include an indoor heated pool, hot tub, and sauna overlooking the lake, BBQs, recreational equipment, and space for outdoor games. This resort is ideal for family reunions, corporate retreats, weddings, and wellness getaways. With its peaceful setting and close proximity to Ottawa, this is a turnkey business with an established client base, strong online presence, and excellent reputation. Zoned and set up for continued use as a group-based hospitality property, this is an ideal opportunity for lifestyle investors or entrepreneurs. Several upgrades done. Property on gas furnace. 4 owned HWTs. Holding tank. Septic (2,500L). Pool heated on solar. 2 water pumps. No height restriction on buildings. Non-restrictive permits (PART LOT 23 CON 10 DARLING PTS 5 TO 16 ...) (~3acres). Includes all buildings, appliances, furnishings etc. Selling as is, where is. Serious inquires only! Book your tour and make this your own! (id:7526)
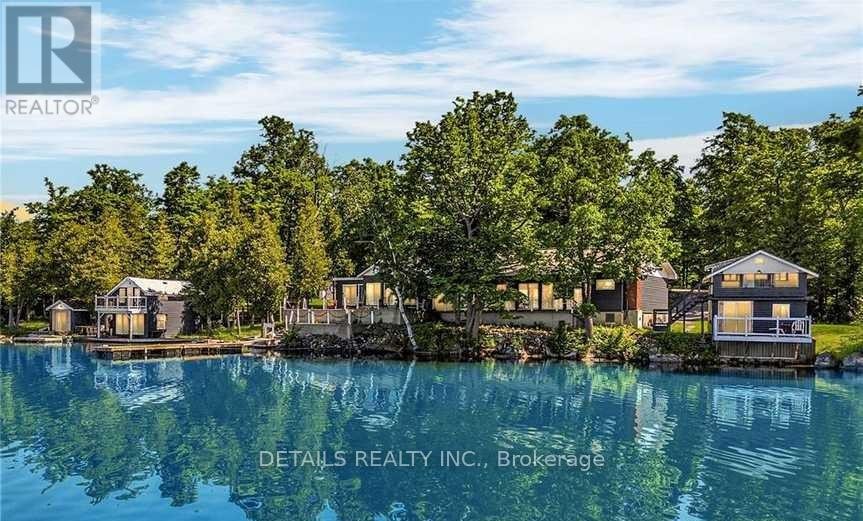
411 PICKEREL BAY ROAD
Lanark Highlands, Ontario
Listing # X12375367
$1,650,000
12 Beds
/ 7 Baths
$1,650,000
411 PICKEREL BAY ROAD Lanark Highlands, Ontario
Listing # X12375367
12 Beds
/ 7 Baths
Attention investors and nature lovers! Discover this incredible property, a fully operational, 3.95-acre (2PINS) waterfront retreat nestled on the scenic shores of White Lake. This exclusive, group-rental resort is a rare investment opportunity offering a unique blend of comfort, natural beauty, and modern amenities. The property features five charming cottages, a spacious main lodge plus a common area, collectively sleeping up to 35 guests. The main lodge includes two bedrooms, a large common area, TV room, sunroom, and breathtaking lake views throughout ideal for hosting events and weddings. Designed for events and extended stays, the resort comfortably hosts up to 75 people with two kitchens (fully stocked), 12 Bedrooms, 7 bathrooms, outdoor gathering areas, and an event tent. Resort amenities include an indoor heated pool, hot tub, and sauna overlooking the lake, BBQs, recreational equipment, and space for outdoor games. This resort is ideal for family reunions, corporate retreats, weddings, and wellness getaways. With its peaceful setting and close proximity to Ottawa, this is a turnkey business with an established client base, strong online presence, and excellent reputation. Zoned and set up for continued use as a group-based hospitality property, this is an ideal opportunity for lifestyle investors or entrepreneurs. Several upgrades done. Property on gas furnace. 4 owned HWTs. Holding tank. Septic (2,500L). Pool heated on solar. 2 water pumps. No height restriction on buildings. Non-restrictive permits (PART LOT 23 CON 10 DARLING PTS 5 TO 16 ...) (~3acres). Includes all buildings, appliances, furnishings etc. Selling as is, where is. Serious inquires only! Book your tour and make this your own! (id:7526)
