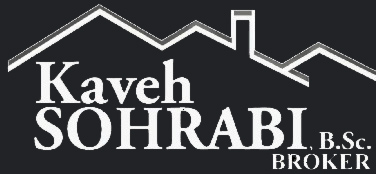For Sale
$799,900
179 STATION TRAIL
,
Russell,
Ontario
K4R0C9
2+1 Beds
3 Baths
#1388169

