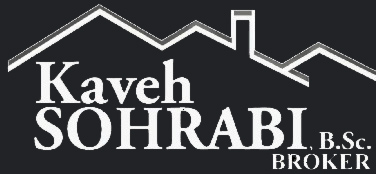For Sale
$839,900
100 ABBEY CRESCENT
,
Russell,
Ontario
K4R0B6
3+1 Beds
3 Baths
1 Partial Bath
#1387943

