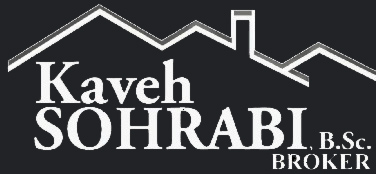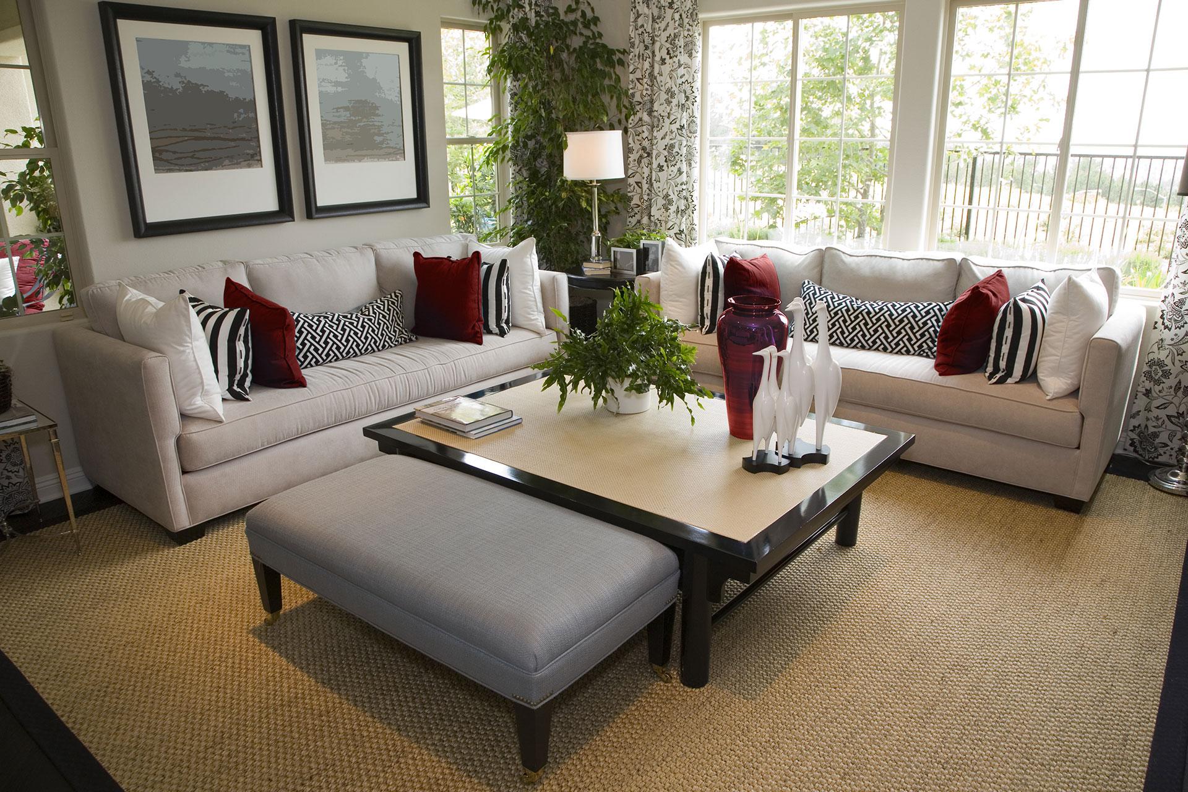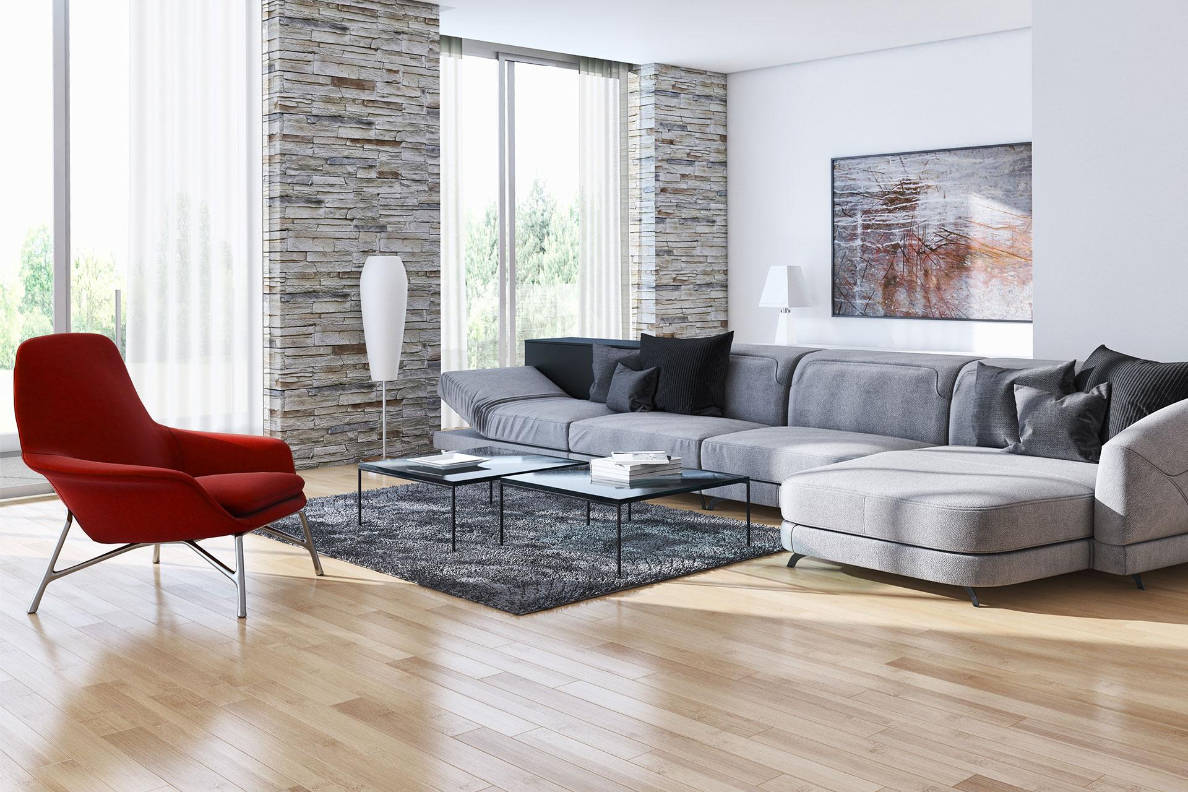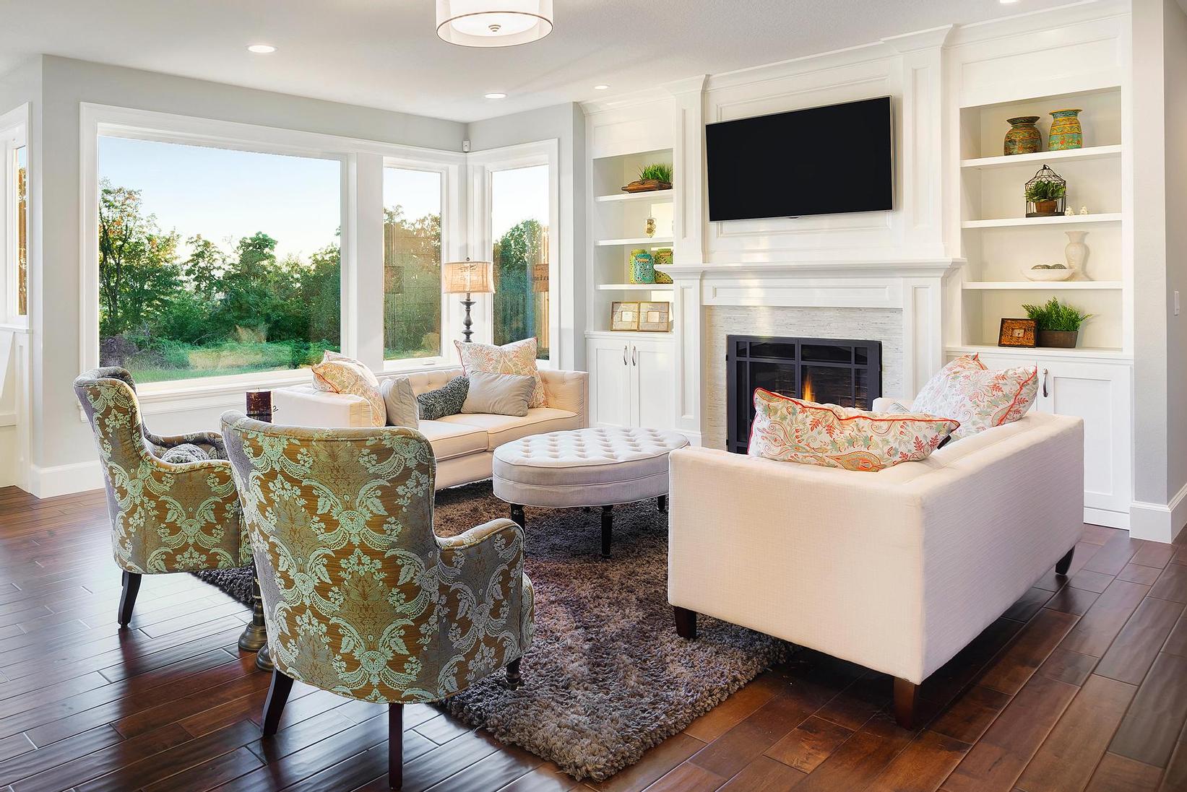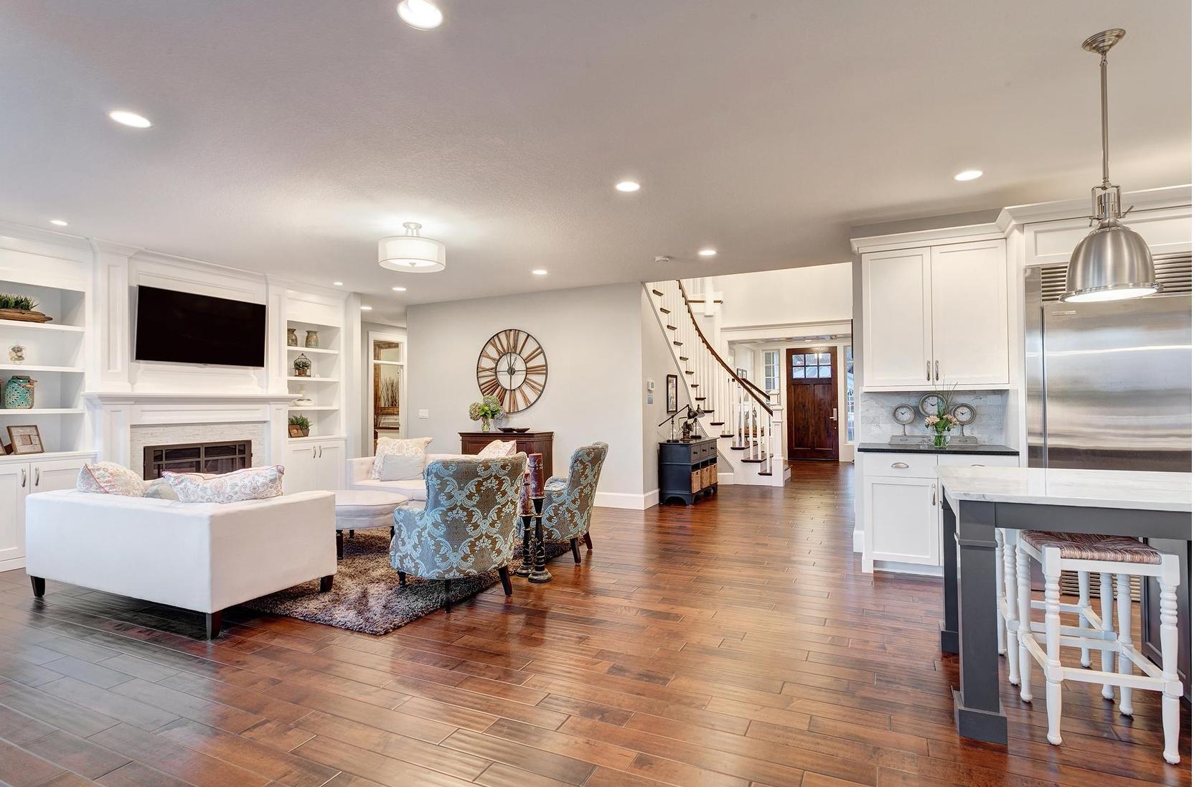Favourite Listings

This page provides you with information about my Favourite Listings. If there is a property that appeals to you, please arrange an appointment with me at your convenience. You can contact me through phone (613) 261-7002 or e-mail "kaveh_sohrabi@yahoo.com".
All fields with an asterisk (*) are mandatory.
Invalid email address.
The security code entered does not match.
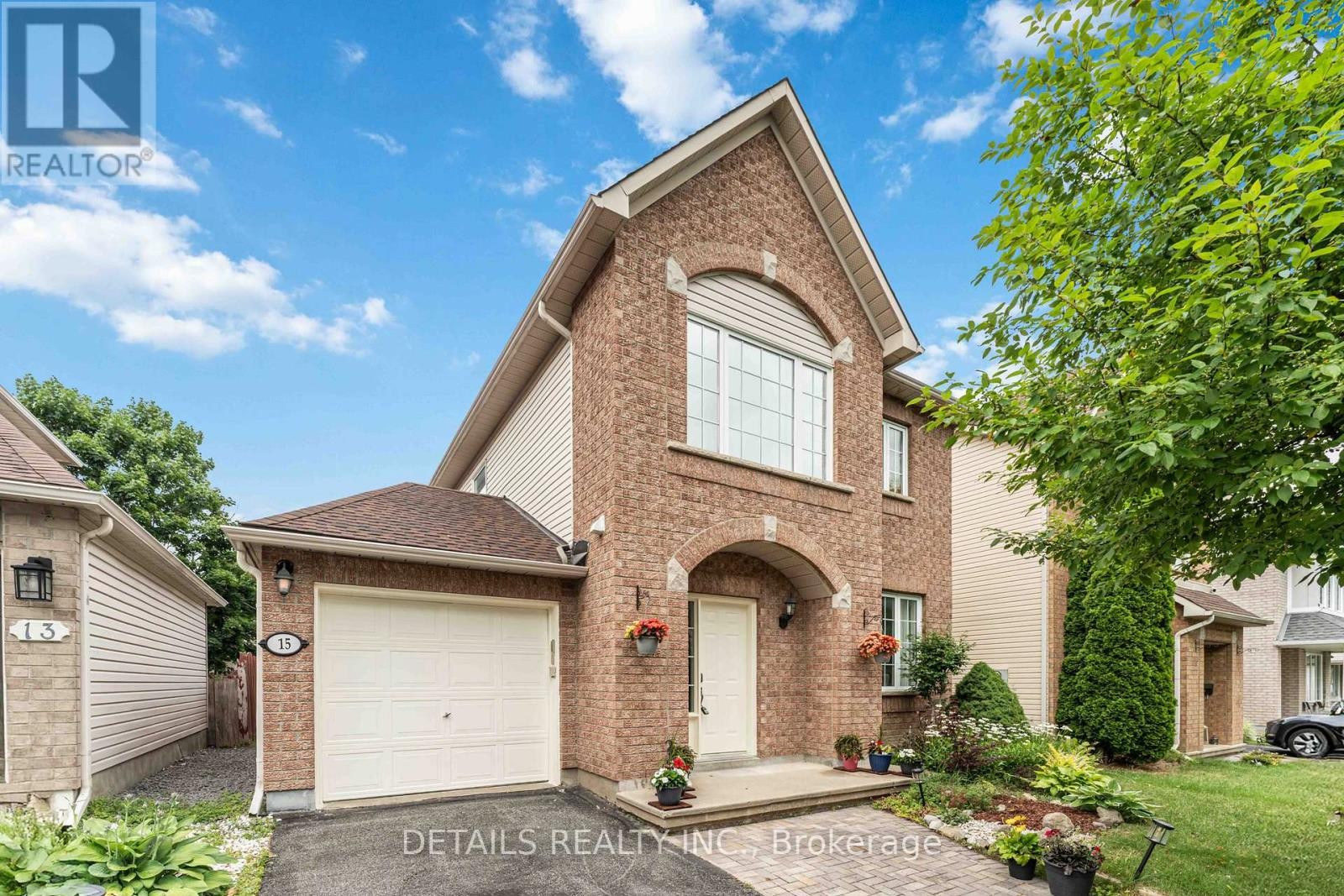
15 DAYBREAK STREET
Ottawa, Ontario
Listing # X12280650
$749,000
3 Beds
/ 3 Baths
$749,000
15 DAYBREAK STREET Ottawa, Ontario
Listing # X12280650
3 Beds
/ 3 Baths
Welcome to this charming and well-maintained single-family home nestled in one of Barrhaven's most desirable communities. The main level features bright and spacious living and dining areas, perfect for family gatherings and entertaining. The open-concept, beautiful kitchen boasts stainless steel appliances that flows seamlessly into the family room, complete with a gas fireplace and plenty of natural light, a convenient powder room completes the main level for added comfort and functionality. Upstairs, the generous primary bedroom with walk-in closet and a private en-suite for ultimate relaxation. Two additional bedrooms share a full bath, ideal for growing families. The basement recreation room provides ample space for entertainment. This home offers comfort on every level. Step outside to your fully fenced backyard with an amazing gazebo for relaxing or entertaining, and the perfect setting to enjoy the outdoors. This home offers the perfect blend of comfort, style, and location ideal for families seeking a peaceful community. (id:7526)
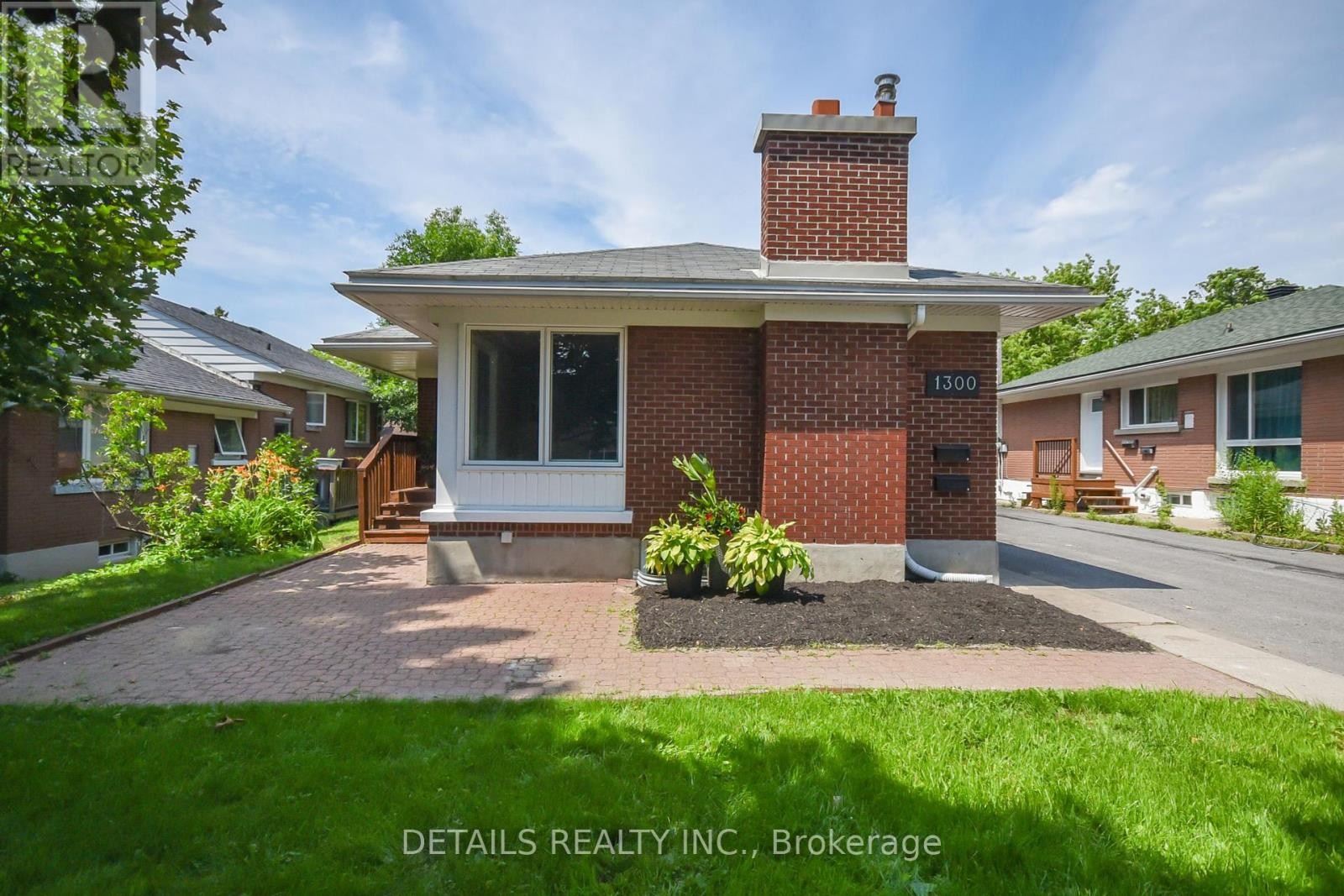
1300 FIELD STREET
Ottawa, Ontario
Listing # X12276408
$975,000
3+4 Beds
/ 3 Baths
$975,000
1300 FIELD STREET Ottawa, Ontario
Listing # X12276408
3+4 Beds
/ 3 Baths
Rarely offered Campeau bungalow with LEGAL secondary dwelling unit (SDU), perfectly located just a 5-minute walk to College Square, Algonquin College, Baseline LRT station, and the upcoming Baseline Transitway. Fully renovated in 2018, this bright, modern home features an open-concept main floor with quartz countertops, stainless steel appliances, in-unit laundry, 3 spacious bedrooms, and a full bath. The legal lower-level suite, with its own private entrance, offers 4 well-sized bedrooms, 2 full baths (including ensuite), in-unit laundry, and a stylish open kitchen/living/dining space that mirrors the quality of the main level. Situated on a large, private lot in a quiet, family-friendly neighborhood, you're just minutes from Hwy 417, Queensway Carleton Hospital, Centrepointe Theatre, Nepean Sportsplex, IKEA, top-rated schools, parks, trails, dining, and shopping. Ideal for multi-generational living, live-in investment, or maximizing rental income with two fully self-contained units in one of Ottawa's most connected west-end locations. Owners had 100% occupancy during whole ownership term. Estimated rent Unit A ($3000/mth) and unit B ($3400/mth) (id:7526)
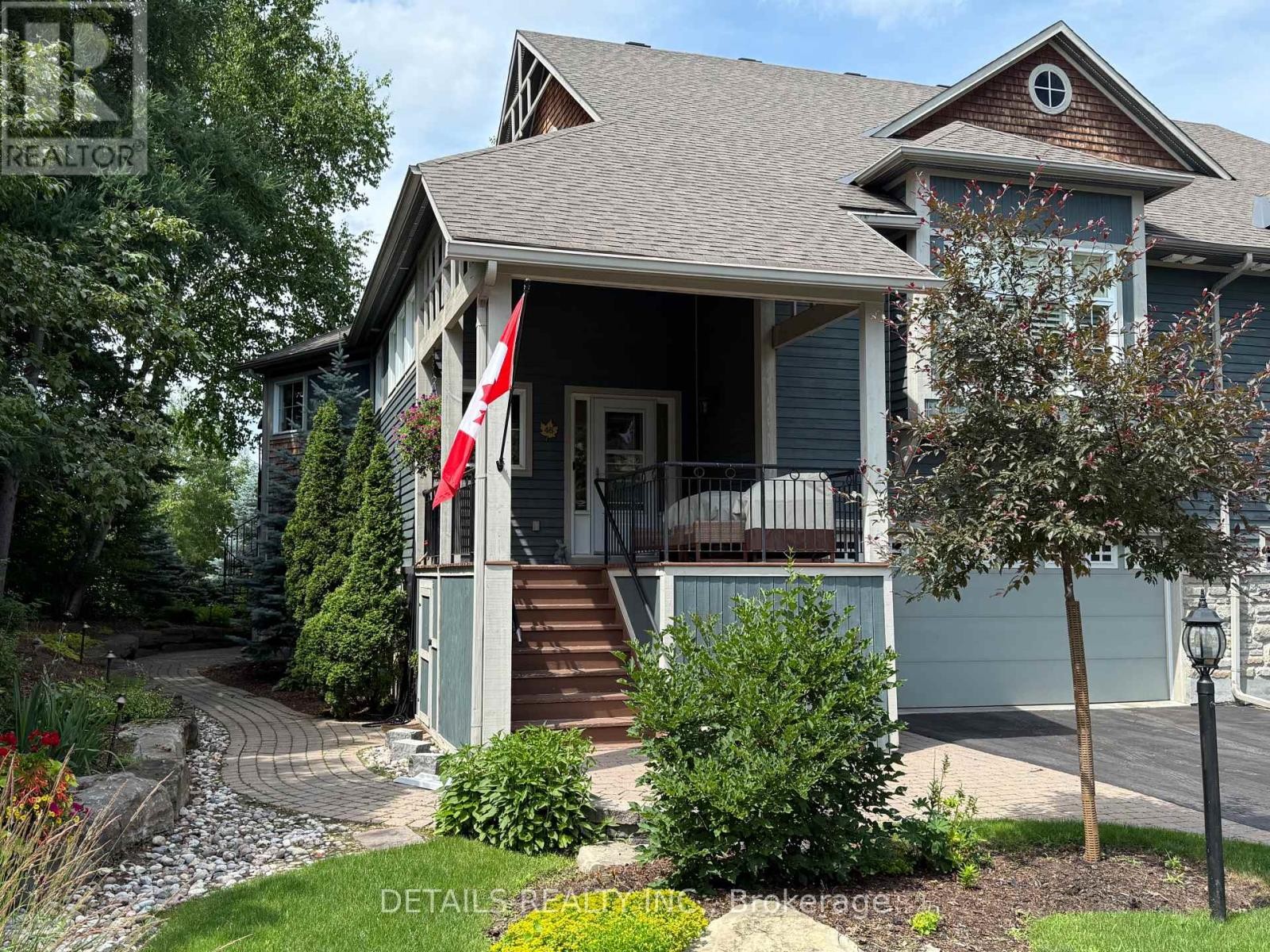
46 MARSH SPARROW PRIVATE
Ottawa, Ontario
Listing # X12274088
$1,390,000
3 Beds
/ 4 Baths
$1,390,000
46 MARSH SPARROW PRIVATE Ottawa, Ontario
Listing # X12274088
3 Beds
/ 4 Baths
This three storey semi-detached home in the prestigious Marshes Village is a must see. Backing on the 16th tee of The Marshes Golf Course, surrounded by trees and landscaped. Enjoy entertaining in the open concept kitchen, living room with vaulted ceilings and dining room. (2021) Stainless Steal Appliances, large gas stove, x-large fridge, dishwasher, and a microwave oven. Hardwood floors refinished in 2022, professionally painted in 2021. custom black-out blind in the master Bedroom. 2 gas fireplaces. 4 bathrooms. The in-law suite is on the ground level with its own kitchen , living room and bedroom on the ground floor with patio walkout. Perfect for multigenerational living or rental. Features include a Murphy bed on the loft level. Updated flooring on the ground level, ( Berber) carpets on the stairs (2021) as well as the loft walk in closets off the bedrooms on the ground floor main floor and loft level. The loft overlooks the living room. California Shutters. Upper deck resurfaced (2023) Spiral staircase off the outdoor deck. Interlock walkway around the house . Interlock steps in front and back have been lifted and relaid. Irrigation system upgraded in 2021. Outdoor lights upgrade 2024. custom awning upper back deck. Close to Hi-tech, Shopping, Restaurants ,and transit. Close/warm community vibe in the Prestigious Marshes Village. A private , quiet, safe neighbourhood, treed and flowered in the common areas filled with birds and wildlife. (id:7526)
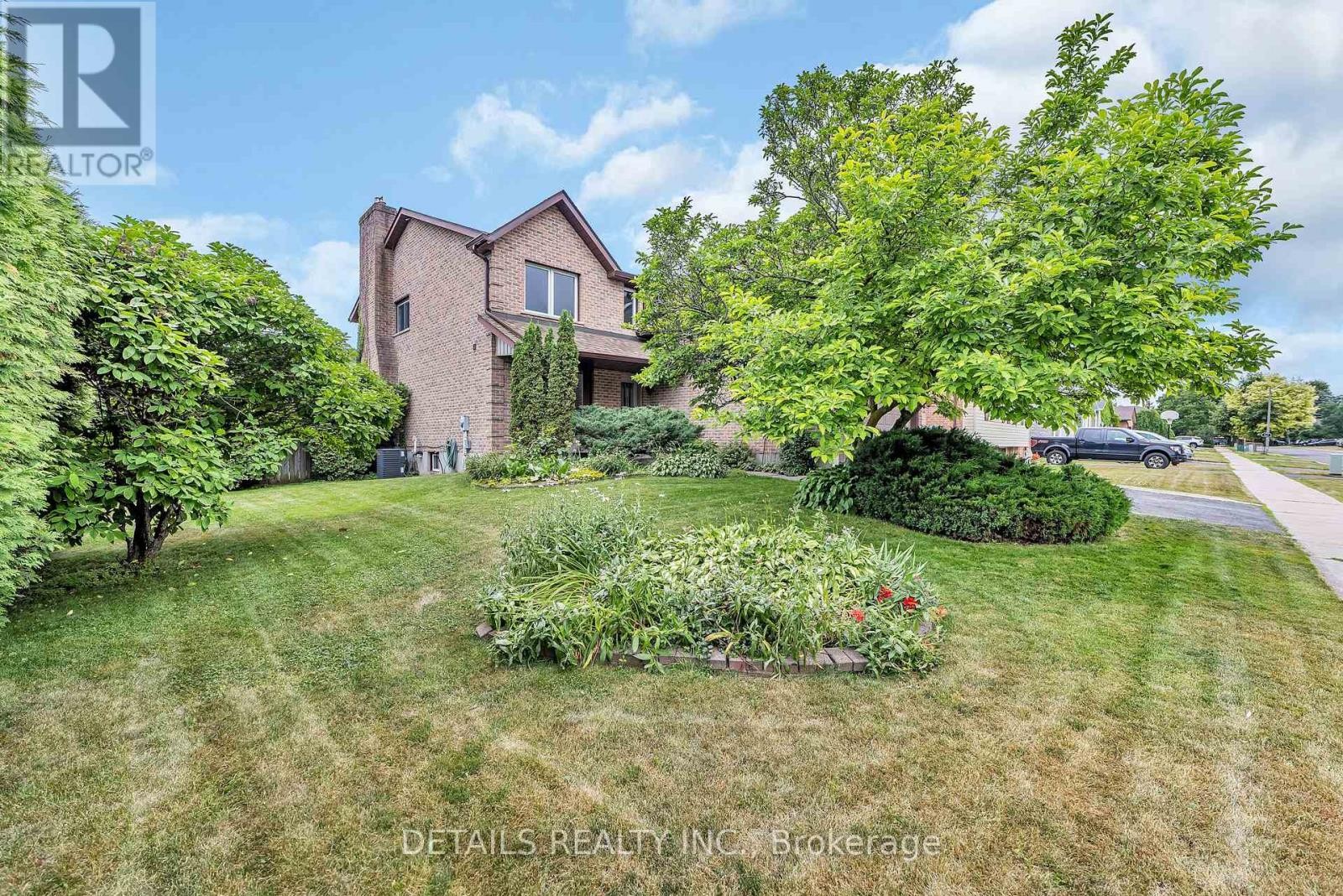
1020 AMBLESIDE CRESCENT S
Kingston (North of Taylor-Kidd Blvd), Ontario
Listing # X12270814
$849,000
4 Beds
/ 3 Baths
$849,000
1020 AMBLESIDE CRESCENT S Kingston (North of Taylor-Kidd Blvd), Ontario
Listing # X12270814
4 Beds
/ 3 Baths
Welcome to this beautiful, custom-built Blommestyn (aka CaraCo Development Corp) detached home with NO POPCORN CEILINGS, on a corner lot, in Kingston's highly sought-after Bayridge area. This extremely spacious 4-bedroom property offers an ideal blend of comfort and function for today's family living. Step inside to a bright main floor featuring a formal living room, cozy den with a gas fireplace, and a separate dining room perfect for hosting gatherings. The eat-in kitchen includes a built-in wall oven and overlooks the landscaped, fenced backyard with 12' cedar hedges for privacy. Upstairs, you'll find four generous bedrooms plus an impressive bonus room over the garage, complete with a skylight and vaulted ceiling that would be ideal as a studio or additional family space. The finished basement is ready for your personal touches, whether as a home gym, theatre, or recreation area. Outside, enjoy the beautifully landscaped, low-maintenance gardens and the showstopping magnolia tree in the front that adds outstanding curb appeal. Additional features include an attached double garage and a welcoming front entrance. The Bayridge neighbourhood is close to excellent schools, parks, shopping, and transit. This home is ready for its next chapter. Book your private showing today and experience everything this property has to offer. Brick Pointing 2025, HWT 2025, New garage door opener has a camera and app access from your phone 2025, Basement flooring 2025, hood fan 2025. Powder room remodel 2025. Roof and Gutter Covers 2019, Furnace 2023, Hardwood 2016, AC 2016. Newer front door 2017. Central Vac all 3 floors. Sprinkler system was deactivated but is installed. Wiring for home security system in place. Last 3 months avg. Gas $193, Water $76, Hydro $83. (id:7526)
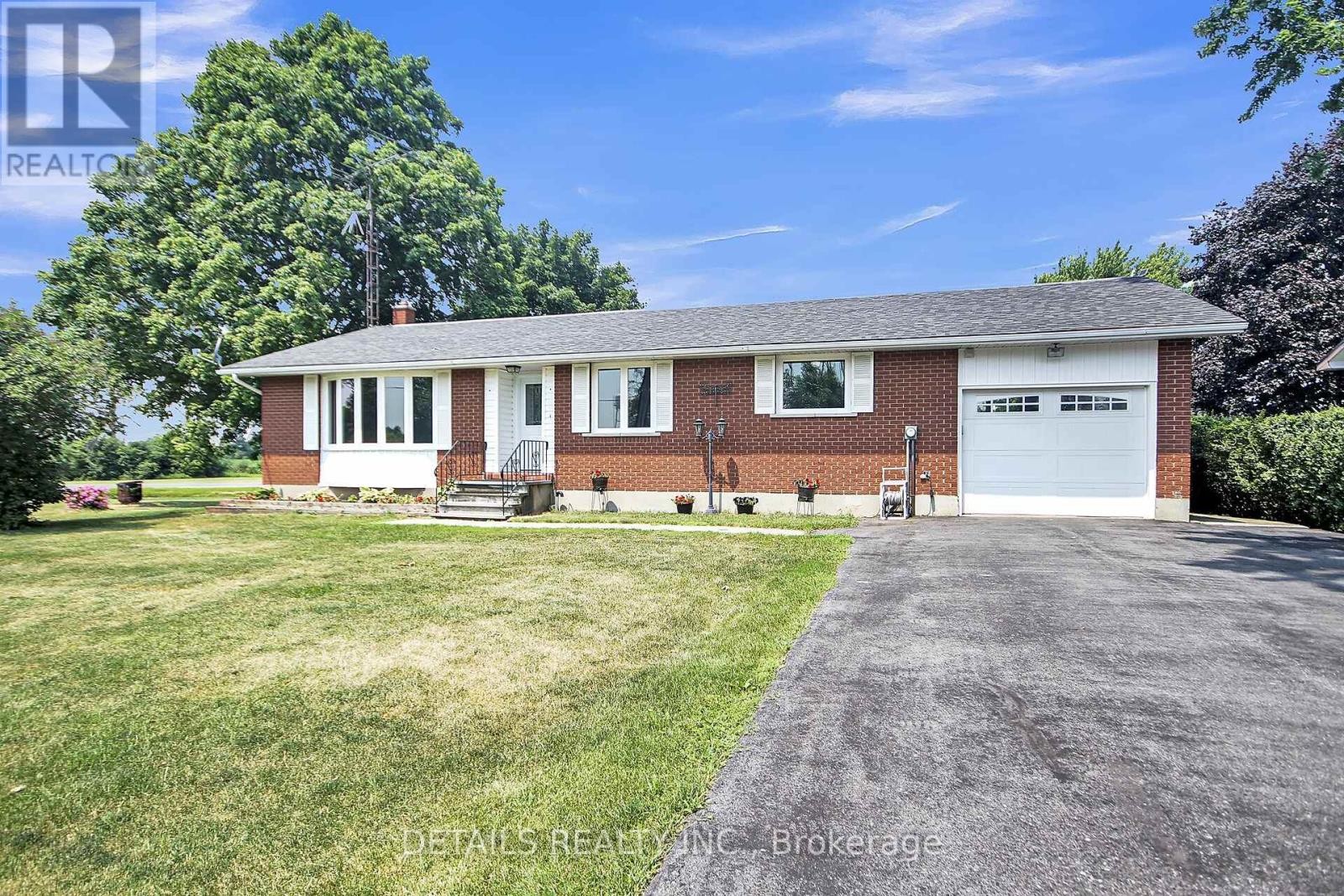
13459 LOUCKS ROAD
North Dundas, Ontario
Listing # X12269791
$589,000
3 Beds
/ 2 Baths
$589,000
13459 LOUCKS ROAD North Dundas, Ontario
Listing # X12269791
3 Beds
/ 2 Baths
This beautifully maintained all-brick three bedroom bungalow offers comfort, efficiency, and lasting value. Perfect for those seeking low-maintenance living, this solid home blends classic construction with big ticket updates. Featuring new energy-efficient windows and doors bringing in plenty of natural light while enhancing curb appeal and insulation. Stay comfortable year-round with a new natural gas furnace, an owned hot water tank, a two year old A/C and a newer roof. Inside, the home has been tastefully refreshed with new flooring and fresh paint throughout, creating a bright, modern feel that's ready for you to move in and make it your own. You will be amazed at the space and thoughtfully planned layout that closes off the bedroom area while entertaining. The lower level offers a huge family room , a games room and a ton of storage space. Sitting on a generous lot of over half an acre, offering plenty of room for the kids to play, garden or entertain. Truly a home you can grow in like the original owners for years to come with a peace of mind! (id:7526)
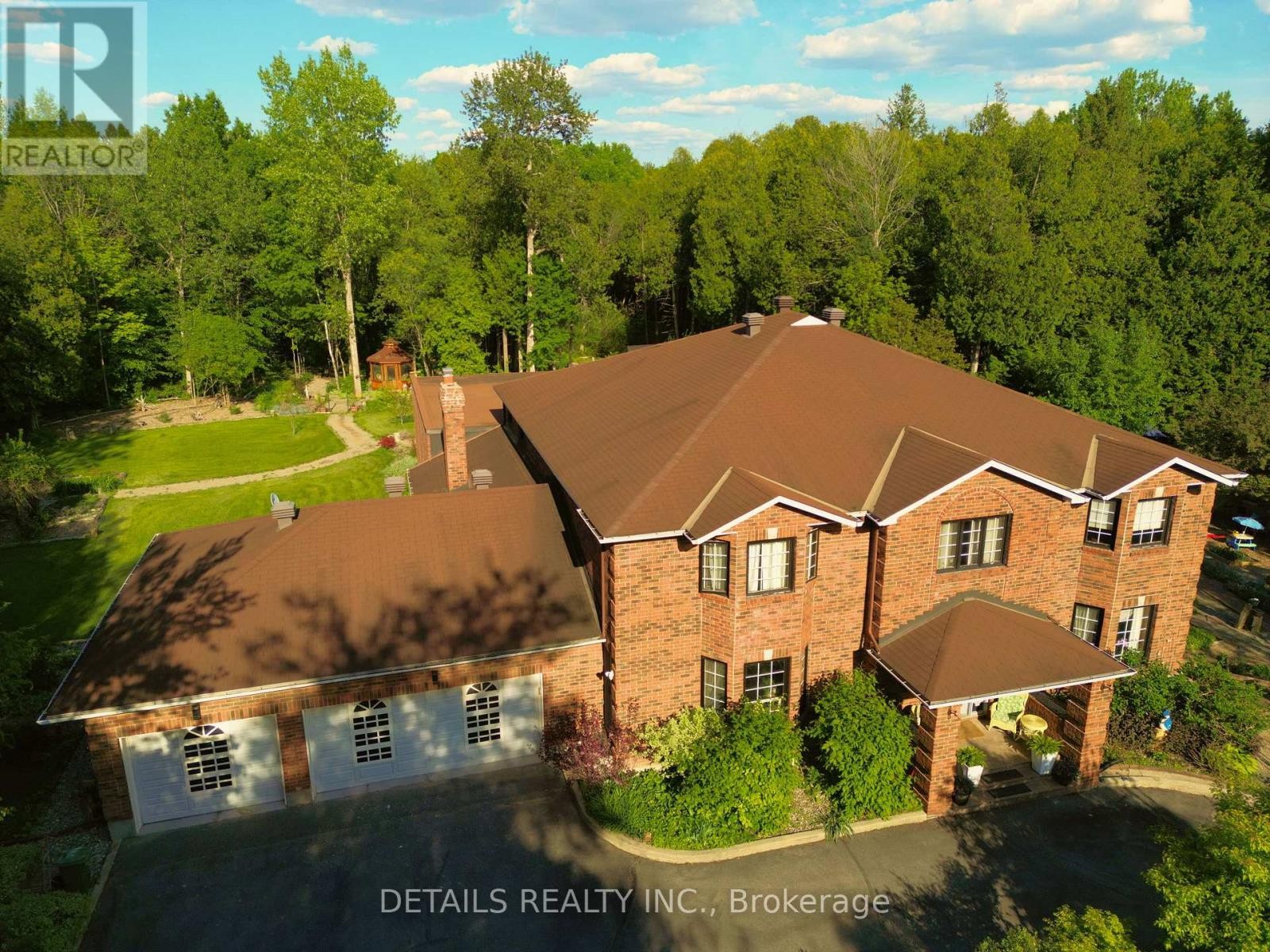
1341 SHYLO CRESCENT
Ottawa, Ontario
Listing # X12269700
$1,800,000
6 Beds
/ 4 Baths
$1,800,000
1341 SHYLO CRESCENT Ottawa, Ontario
Listing # X12269700
6 Beds
/ 4 Baths
Escape the City! Welcome to Your Private 7,000 sq feet Oasis in coveted Rideau Forest! Discover the perfect blend of comfort, privacy, and space in this exceptional home nestled on a sprawling 2-acre lot. Whether you're seeking peace and quiet, room to grow, or the ideal setting for outdoor living, this property delivers. This beautifully maintained residence features a spacious and functional layout with 6 bedrooms and 3.5 bathrooms, flooded with natural light. Enjoy open-concept living with a large kitchen, cozy family room, and stunning views from every window. Step outside to explore your own personal retreat - mature trees, expansive green space, and endless potential for gardens, a pool, or even a future guesthouse or workshop. With plenty of room for toys, pets, or even a hobby farm, the possibilities are endless. Located just minutes from Manotick, this home offers the best of both worlds: country serenity with urban convenience. Move-in ready to enjoy the summer! Don't miss your chance to own a slice of paradise - book your showing today! (id:7526)
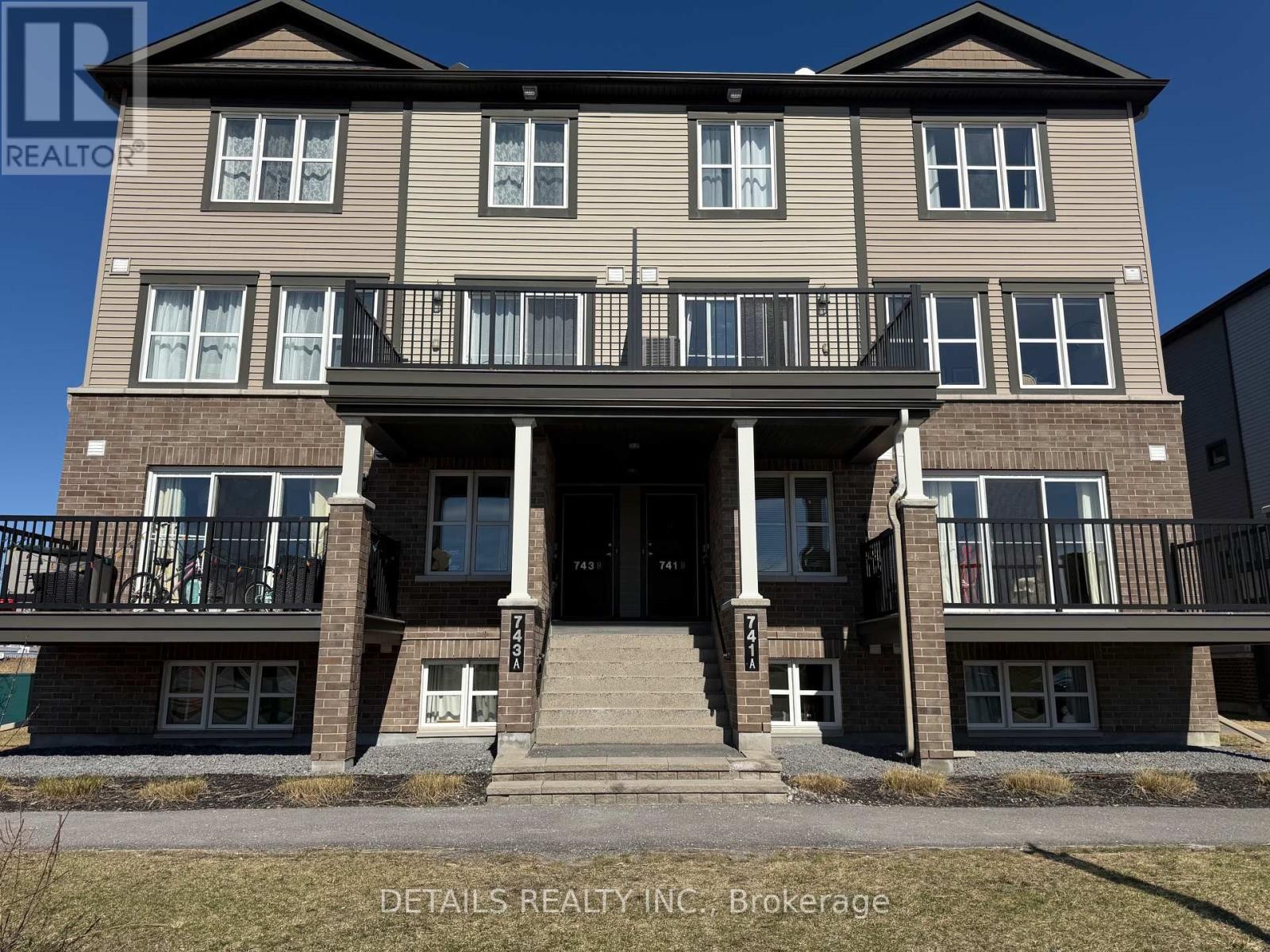
B - 743 MAGNOLIA STREET
Ottawa, Ontario
Listing # X12269165
$400,000
2 Beds
/ 3 Baths
$400,000
B - 743 MAGNOLIA STREET Ottawa, Ontario
Listing # X12269165
2 Beds
/ 3 Baths
Welcome to this stunning upper-level corner unit, perfectly positioned with picturesque views of the park! This nearly new two-bedroom condo boasts a bright and spacious open-concept layout that effortlessly blends style and functionality. The modern kitchen, equipped with sleek stainless steel appliances, flows seamlessly into the inviting living and dining areas, creating an ideal space for entertaining or relaxing. Step out onto your west-facing balcony, where you can bask in the sunlight while enjoying the tranquil surroundings. The second level features two generously sized bedrooms, each with ample closet space, providing a comfortable retreat for everyone. A convenient in-unit laundry and a full bath complete this thoughtfully designed layout. With luxurious dark hardwood floors and elegant tiled kitchen flooring, this unit exudes sophistication and warmth. Additional storage in the mechanical room ensures you have everything you need at your fingertips .Located just a short walk from shopping, restaurants, parks, scenic pathways, public transit, and schools, this condo offers unparalleled convenience and access to all the amenities you could desire. Don't miss the chance to experience the charm and comfort of this exceptional condo schedule your viewing today and discover the perfect blend of modern living in a vibrant community! (id:7526)
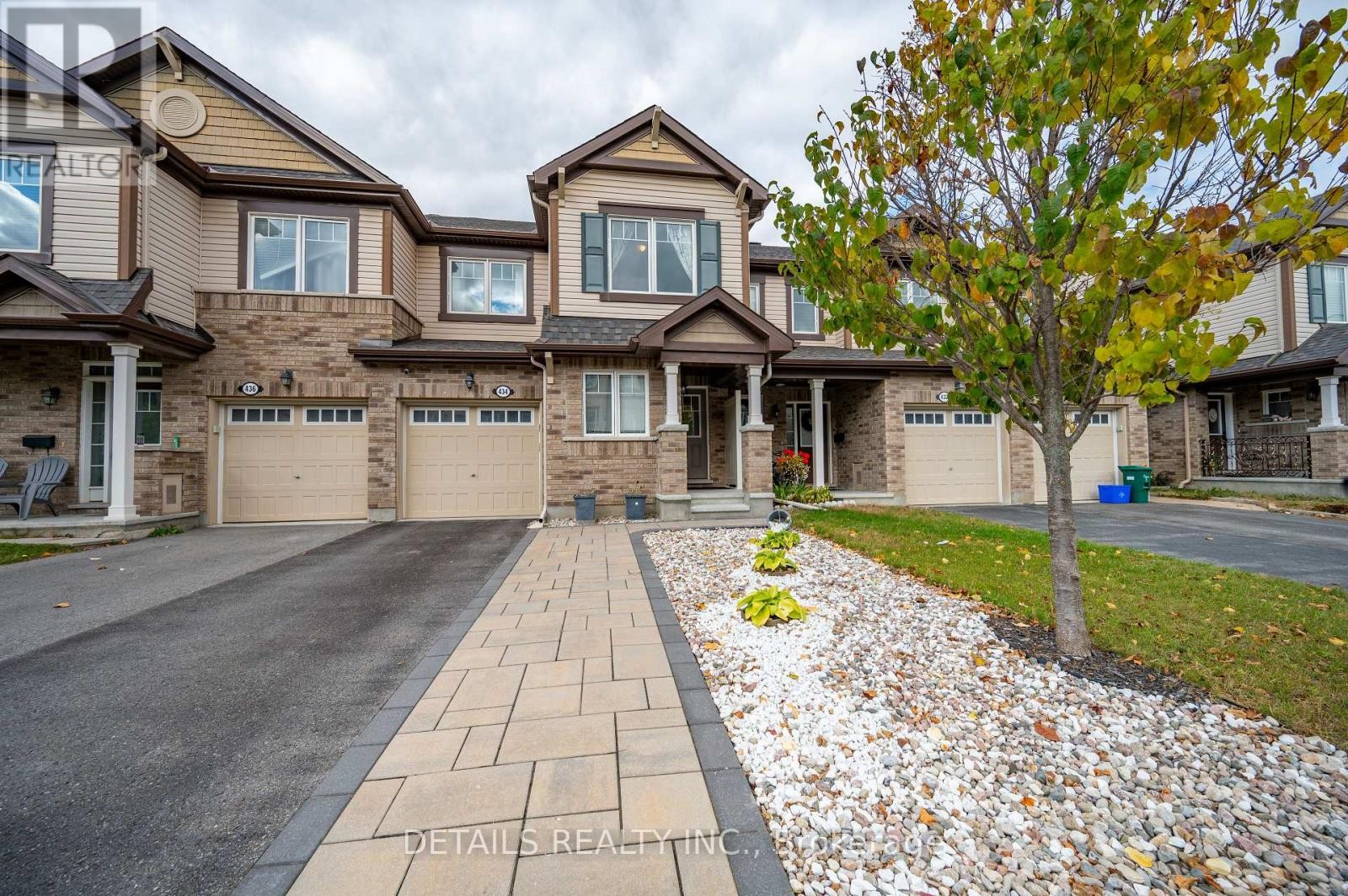
434 WHITE ARCTIC AVENUE
Ottawa, Ontario
Listing # X12269186
$655,000
3 Beds
/ 4 Baths
$655,000
434 WHITE ARCTIC AVENUE Ottawa, Ontario
Listing # X12269186
3 Beds
/ 4 Baths
Welcome to this stunning, move-in ready townhome in the desirable Half Moon Bay community! Beautifully maintained with quality upgrades throughout, this spacious home features 3 large bedrooms, 4 bathrooms, and a main-floor den ideal for a home office.The open-concept main level offers quality hardwood floors and a stylish kitchen with granite counters, stainless steel appliances, and an oversized island overlooking the dining and living room. Step outside to a maintenance-free elegant backyard with a covered gazebo perfect for relaxation and entertaining in summer time. Upstairs, the generous primary bedroom boasts two walk-in closets and a luxurious 4 piece-ensuite with glass shower and large soaker tub,two additional big size bedrooms and a full bath complete the second floor.The fully finished lower level includes a bright rec room, a full bath, laundry, and plenty of built-in cupboards for organized storage. The extended interlock driveway offers extra parking.Close to schools, parks, shopping, and transit,this home blends space, comfort, and convenience. Don't miss it! (id:7526)
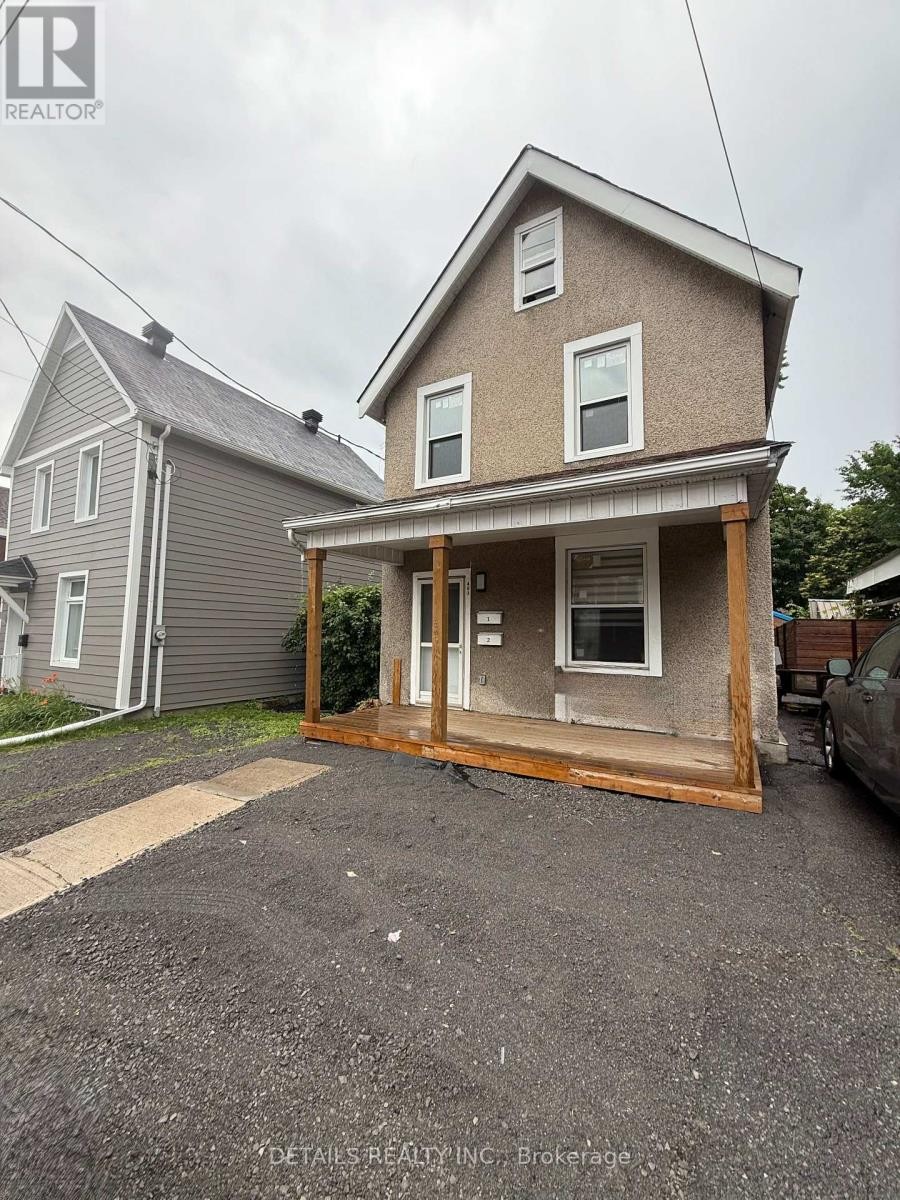
483 PARKDALE AVENUE
Ottawa, Ontario
Listing # X12265680
$739,000
4 Beds
/ 2 Baths
$739,000
483 PARKDALE AVENUE Ottawa, Ontario
Listing # X12265680
4 Beds
/ 2 Baths
Location, Location, Location! Beautiful and modern duplex in the heart of Hintonburg. This property offers wonderful opportunities and perfect for investors or single dwellers alike. Cap rate of 5.5% and never a vacancy. This duplex can easily be converted to a large single unit to suit the purpose of the new buyer. Each unit (front and back unit) has 2-bedroom 1-bath and individually metered. The back unit, while smaller, has very cozy attic space and access to backyard. Prime location close to highway 417, civic hospital, wellington village, excellent public schools, transit and many more. The property was recently restored (2023) with brand new windows, electrical, plumbing, heat pump, gas hook up, new appliances, and many more! Unit will be vacant upon possession. The front unit was rented for $2,300/month (tenant pays utility) and back unit was rented for $2,200 and you would have no issue finding new tenants - or live in one unit and rent out the other! 2 spots for parking (tandem) and 1 parking at the front. Book your showings today! (id:7526)
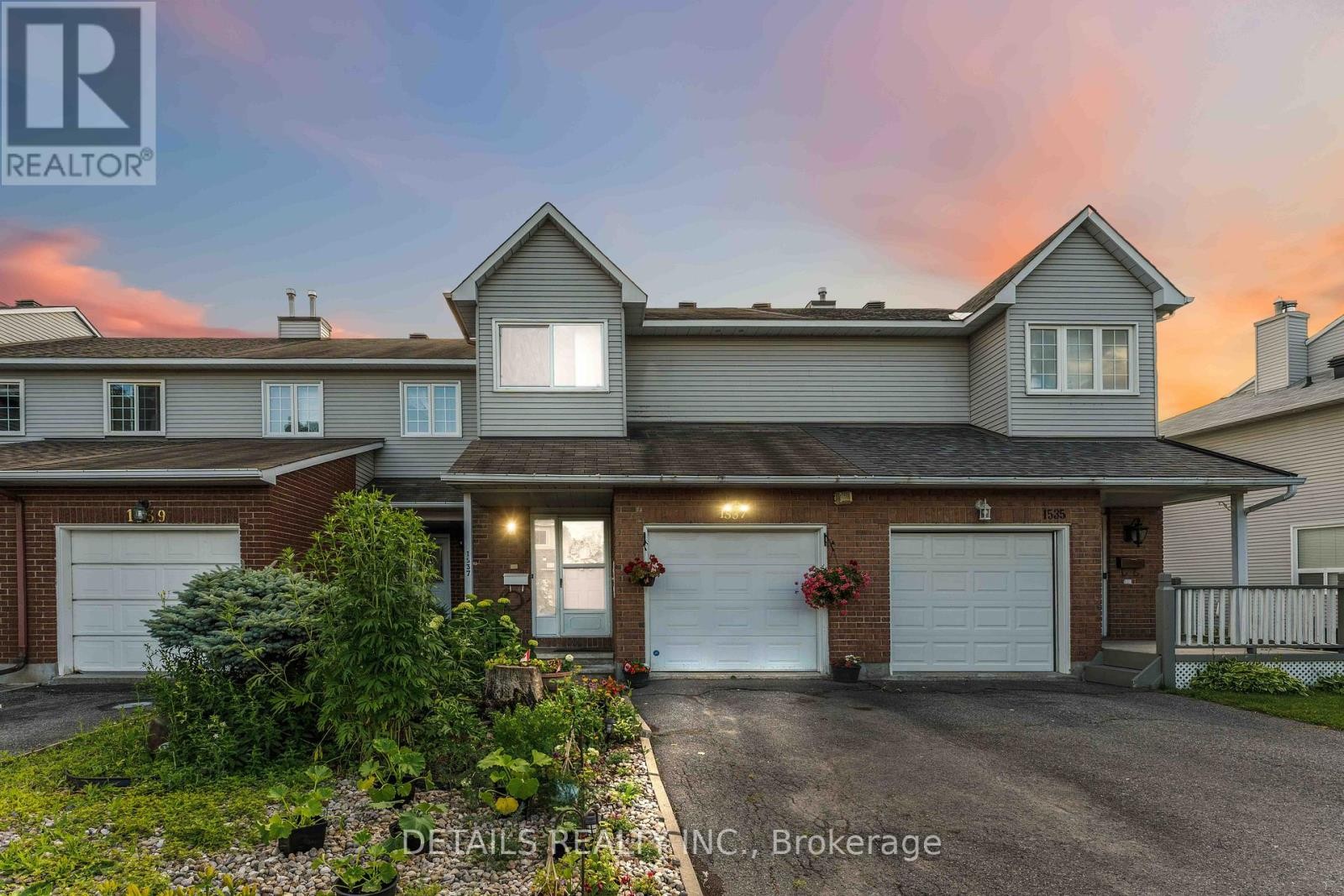
1537 BRIARFIELD CRESCENT
Ottawa, Ontario
Listing # X12264023
$565,000
3 Beds
/ 3 Baths
$565,000
1537 BRIARFIELD CRESCENT Ottawa, Ontario
Listing # X12264023
3 Beds
/ 3 Baths
A Rare Gem in Fallingbrook North, Orleans! Tucked away on a quiet crescent in a sought-after family-friendly neighbourhood, this beautifully maintained freehold townhome backs onto lush greenspace with no rear neighbours, offering peace, privacy & direct access to a scenic walking path. Enjoy the outdoors right from your backyard, w pathways that lead to parks, elementary & high schools, Princess Louise Falls, & the Ray Friel Recreation Complex (arena, pool, soccer fields, fitness centre). You're also within walking distance to FreshCo & Giant Tiger, making daily errands and recreation convenient and accessible. Just a short drive away, enjoy the sandy beaches of Petrie Island, shopping at Place d'Orléans Mall, a seasonal outdoor farmers market, & other major amenities. Commuters will appreciate the easy 5-minute drive to the OC Transpo train station & Highway 174, offering quick access to downtown Ottawa. One of the larger models on the street, w 3 parking spots (1 garage, 2 surface), this 3 BR, 2.5 bath home offers generous space & thoughtful upgrades throughout: stove (2025), fridge (2024), dishwasher (2023), AC (2022), kids windows (2023), other windows (~2010/15), roof (~2015), carpet free main level, new kitchen flooring, freshly painted main level & modern ceiling lights on main floor. The bright & inviting living area features a wood-burning fireplace (no WETT certificate - as is). Upstairs, the spacious primary bedroom boasts a private ensuite, walk-in closet & a bonus sitting area or home office. The finished basement adds a flexible space for a rec room, gym, or additional work-from-home area. Cold room in basement. 3min walk to bus stop. This is a turnkey opportunity in a safe & quiet neighbourhood, ideal for first-time buyers, families or anyone looking for a perfect blend of nature, comfort, & convenience. View link for additional pictures, 3-D tour & video. Lets make this your next home! Contact listing agent for more details. (id:7526)
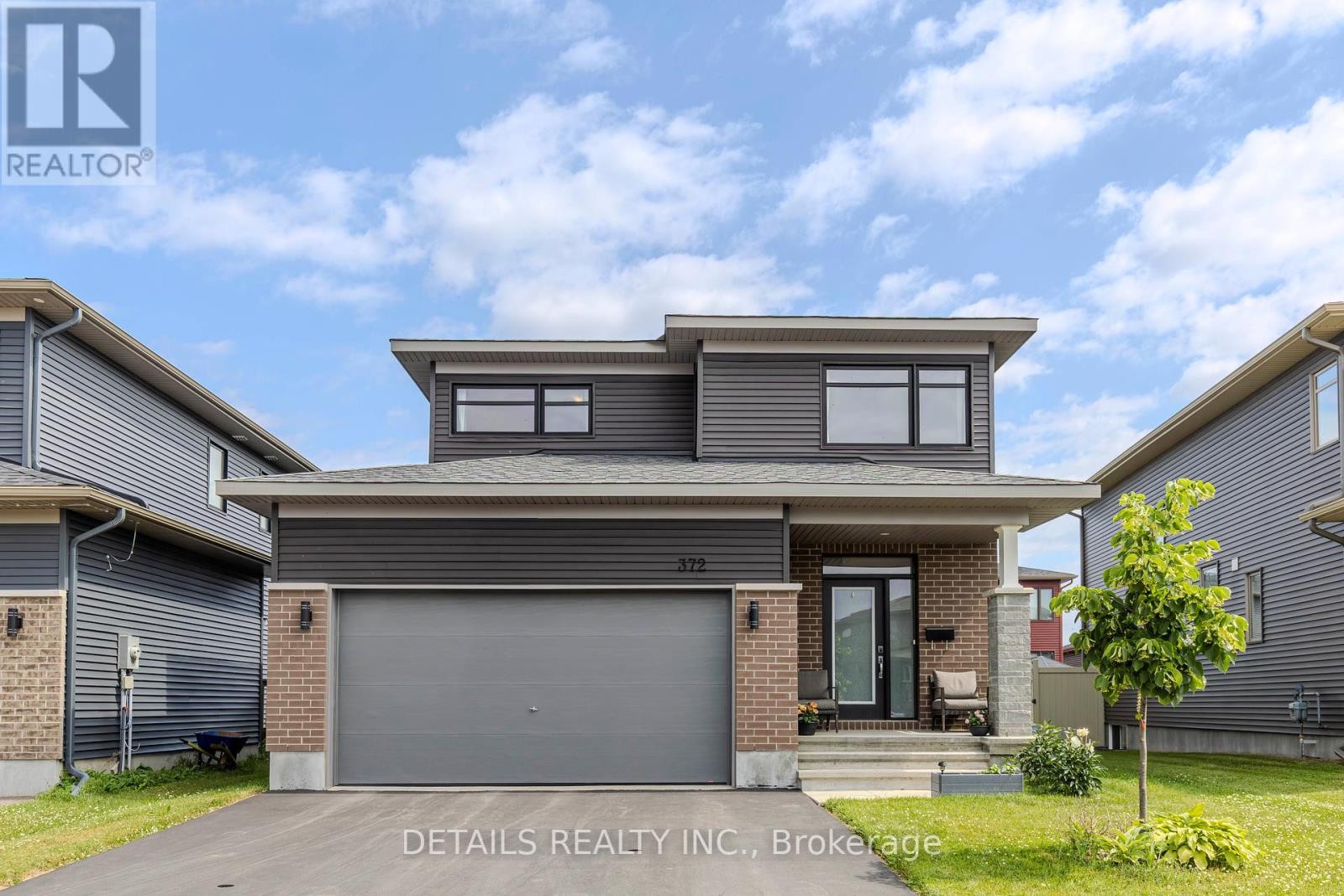
372 STERLING AVENUE
Clarence-Rockland, Ontario
Listing # X12261285
$709,999
3 Beds
/ 3 Baths
$709,999
372 STERLING AVENUE Clarence-Rockland, Ontario
Listing # X12261285
3 Beds
/ 3 Baths
Nestled in the charming and tranquil community of Rockland, this exceptional and thoughtfully designed single family home offers a perfect blend of functionality, comfort, and style! Covered front entrance w recessed lighting, front door w Upper and Side transom window enhance its curb appeal. Stepping into this home, welcoming grand foyer leads you into the Fully open family rm/dining rm/kitchen main floor, all dressed in rich hardwood flooring. The cozy fireplace in family rm adds charm and warmth. Abundance of rear windows, super wide sliding door, coupled with corner window, allows tons of natural lights pouring in. The gourmet kitchen features a center island with breakfast bar, white shaker cabinetries, subway tile, S/S appliances and walk in pantry. Upstairs, unwind in the spacious Primary retreat featuring large WIC and elegant ensuite, which includes the enlarged standalone shower with glass door. The upper level is complemented with the other two generously sized and well proportioned bdrms, the main bath, and conveniently located laundry room. Unfinished lower level is Rough in ready, with egress windows, offering tons of potentials. Move in ready, this home is minutes away from shopping, parks, and schools, and has quick highway access! (id:7526)
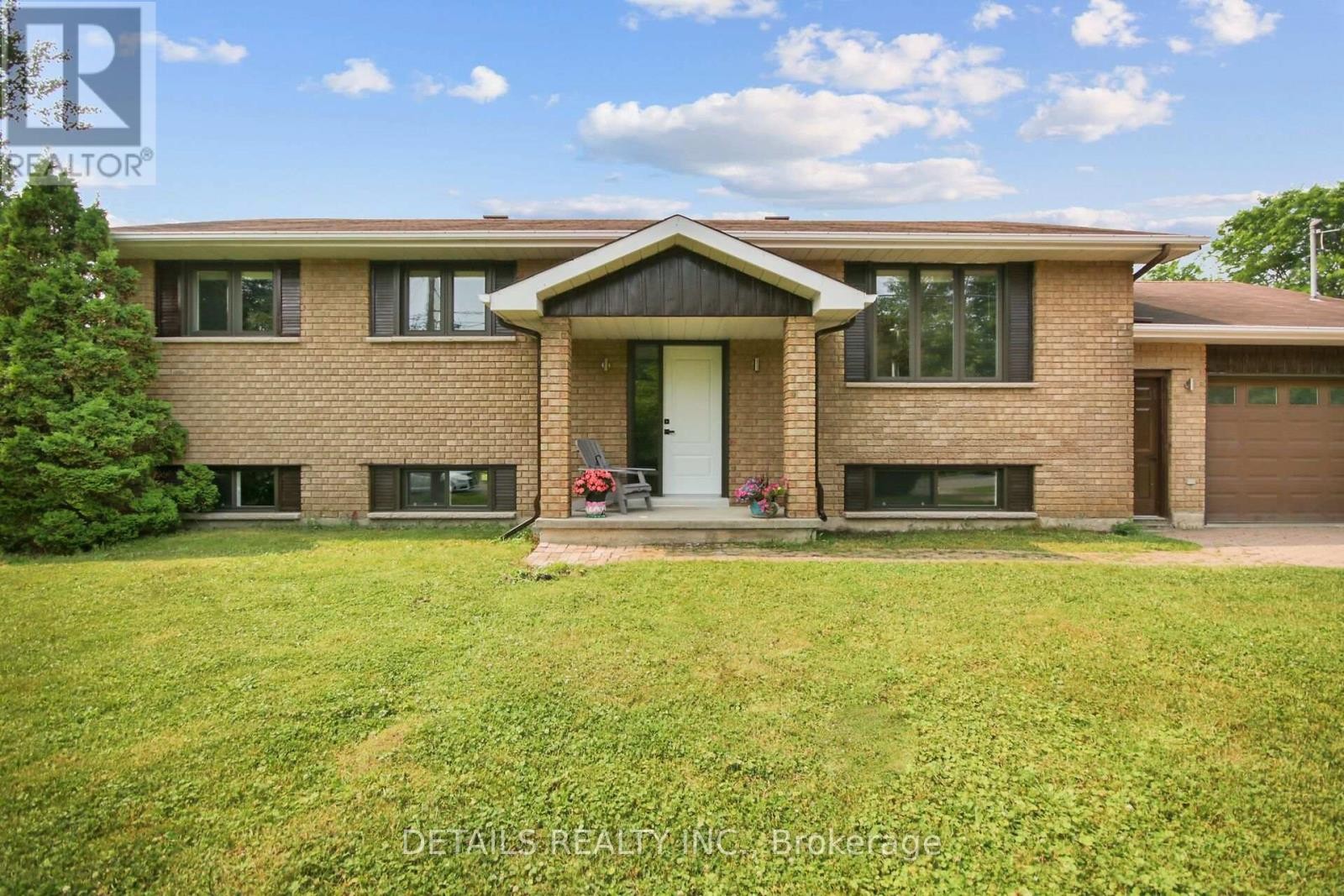
2708 BEKKER'S COURT
Ottawa, Ontario
Listing # X12261358
$888,888
3+2 Beds
/ 3 Baths
$888,888
2708 BEKKER'S COURT Ottawa, Ontario
Listing # X12261358
3+2 Beds
/ 3 Baths
Fully renovated 3+2 bedroom raised bungalow tucked away on a quiet court in the heart of Metcalfe! With NO REAR NEIGHBOURS, this home offers privacy, space, and comfort for the whole family. Enjoy an open-concept main level featuring a bright, modern kitchen with ample counter space and storage, perfect for everyday living and entertaining, 3 generously sized bedrooms and 2 full bathrooms. Recent updates throughout ensure a move-in-ready experience, combining style and function. The sun-filled, fully finished lower level offers exceptional living space with 2 additional bedrooms, full bathroom, a large rec room, and plenty of space for an office, gym, or play area. Step outside to a private backyard oasis with ample space for gardening. Located in a friendly, established community just minutes from schools, parks, and local amenities this home is the perfect blend of lifestyle and location. (id:7526)
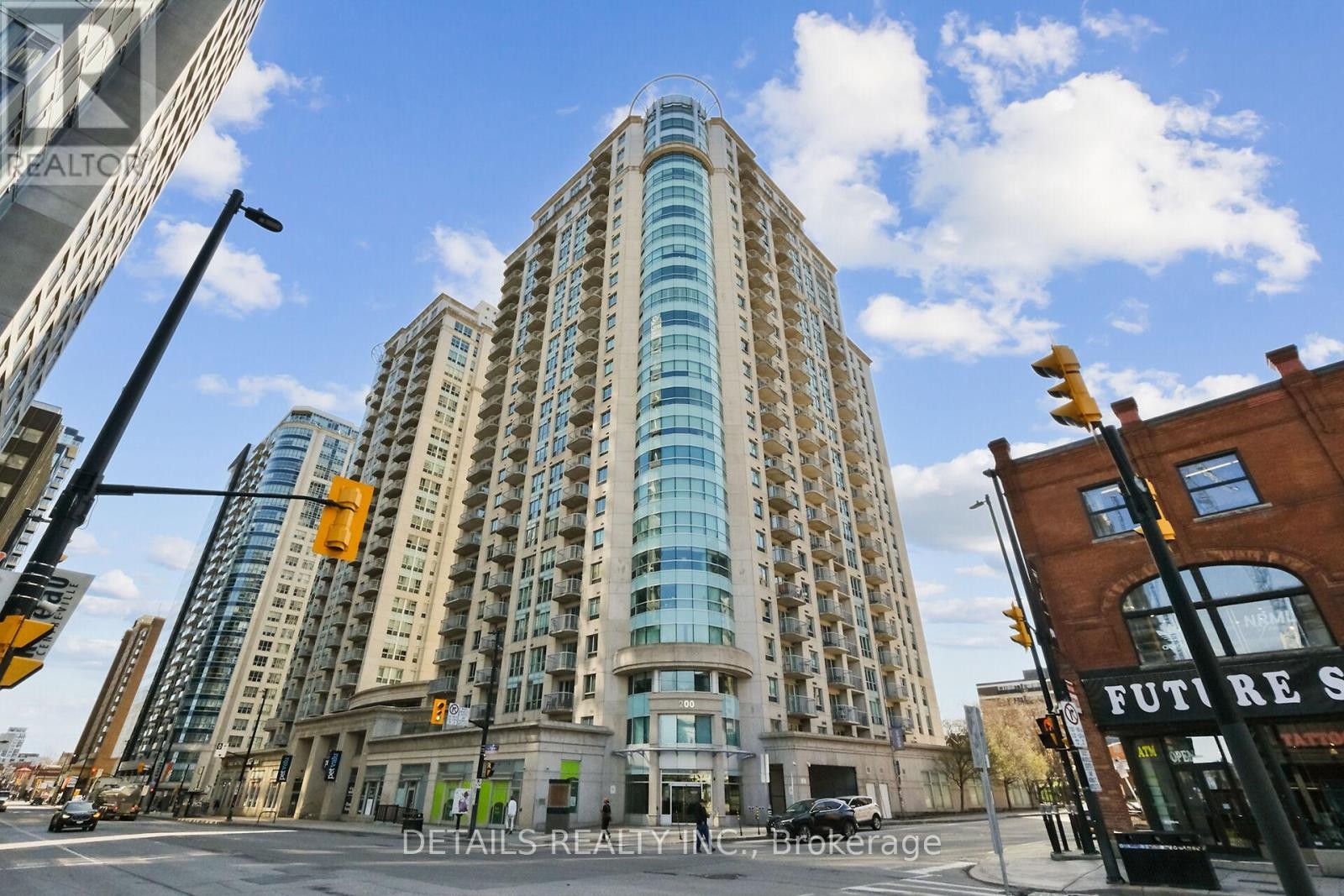
1202 - 200 RIDEAU STREET
Ottawa, Ontario
Listing # X12255261
$349,900
1 Beds
/ 1 Baths
$349,900
1202 - 200 RIDEAU STREET Ottawa, Ontario
Listing # X12255261
1 Beds
/ 1 Baths
Welcome to 200 Rideau Street! Professionally deep cleaned and move-in ready! Located right in the heart of the downtown core. Feel comfortable in a secure building with 24/7 concierge service. Three elevators offer quick movement throughout the building. This spacious one-bedroom condo is ideal for everyone, students, professionals , first time home buyers or retirees. Inside, you'll find a modern kitchen with granite counters and stainless steel appliances. A breakfast bar makes for a great place to eat alone or with company. The kitchen opens up to the dining and living area. There is also a nook/den area that serves as a great remote work station. The bedroom is bright with large windows that fill the space with natural light. If you need to get some fresh air, just step out onto your balcony and take in the views! Comes with a locker for extra storage space. All the amenities such as an indoor pool, two gyms/fitness areas, sauna, movie room, party room, and an outdoor terrace with bbqs, are included for your enjoyment! Walk to Parliament Hill, the Byward Market, Rideau Center and so much more! Very clean and move in ready! (id:7526)
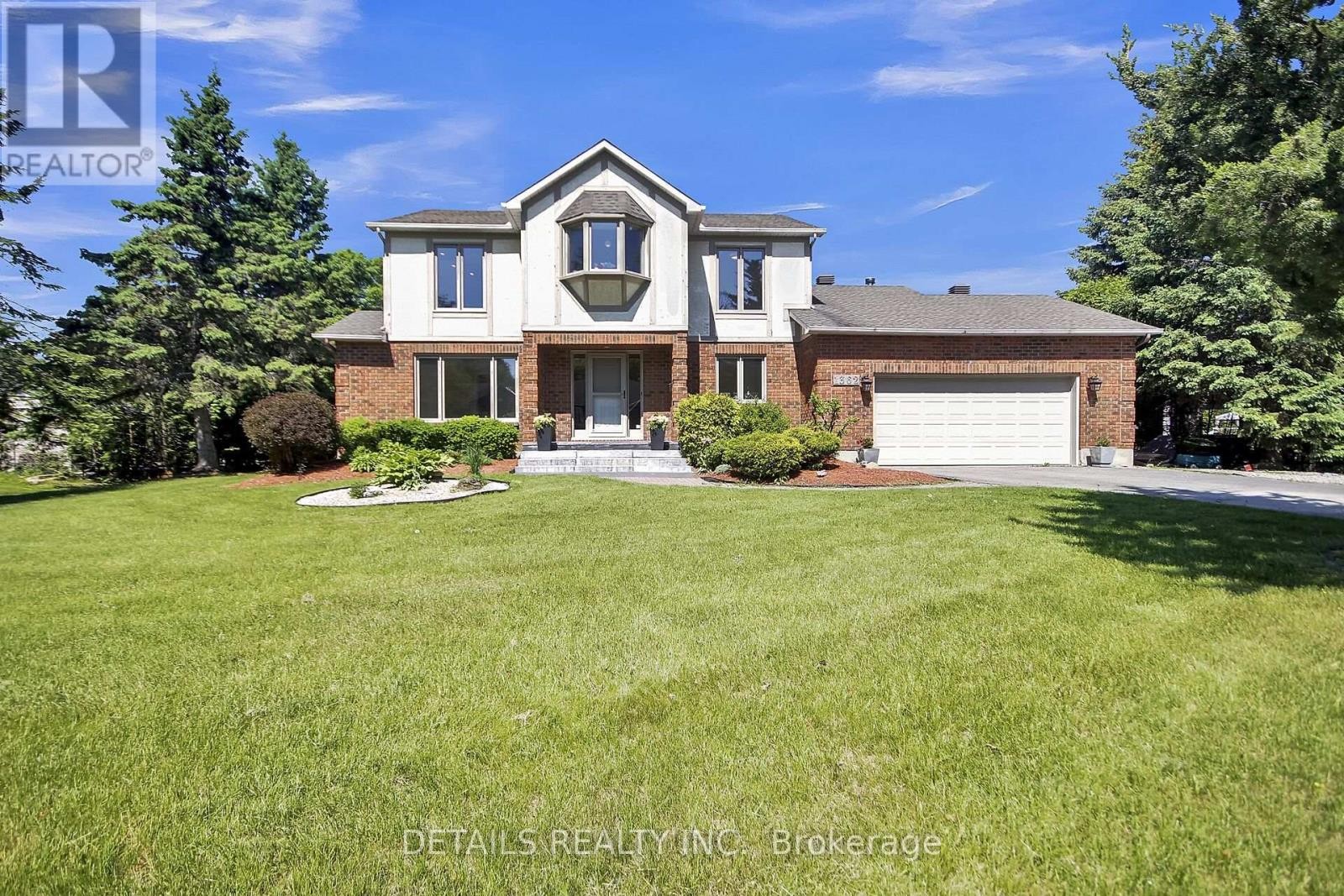
1362 CORNFIELD CRESCENT
Ottawa, Ontario
Listing # X12254603
$1,145,000
3+1 Beds
/ 3 Baths
$1,145,000
1362 CORNFIELD CRESCENT Ottawa, Ontario
Listing # X12254603
3+1 Beds
/ 3 Baths
This grand beauty is situated on a private landscaped lot with inground heated pool, lounging area with gazebo and deck. A lovely home offering 3+1 bedrooms and 3 full size and beautifully updated bathrooms. Main floor layout is ideal for family living with great flow through the bright kitchen with quartz counters and stainless steel appliances and a sun filled breakfast area. The family room overlooks the kitchen, breakfast area and the very private backyard; and is crowned by the stately brick wall with wood fireplace. Need a little quiet for entertaining guests? No problem in the private living and dining rooms separated with french doors. The second level features a spacious primary bedroom with walk in closet and unique old world charm 5pc spa ensuite with graphic tile floors, separate tub, glass door shower and double stonelike vessel sinks. 2 more good size bedrooms and an updated main bathroom with double sinks, quartz counters and graphic vintage tiles finish this floor off. The finished basement offers more room for the growing family with a games area, rec room, office and plenty of storage. Unique second entrance from the garage down to the the basement allows for easy storage/retrieval of sports equipment or potential for future in law or income suite. This would make a wonderful home! Septic serviced every year, water treatment: uv light, sediment filter, reverse osmosis for drinking water. Furnace, hwt, appx 2022, windows replaced 2023 appx. Pool liner 2020. Generator. Book a showing today. All measurements appx. Some photos virtually staged. Quick close possible. (id:7526)
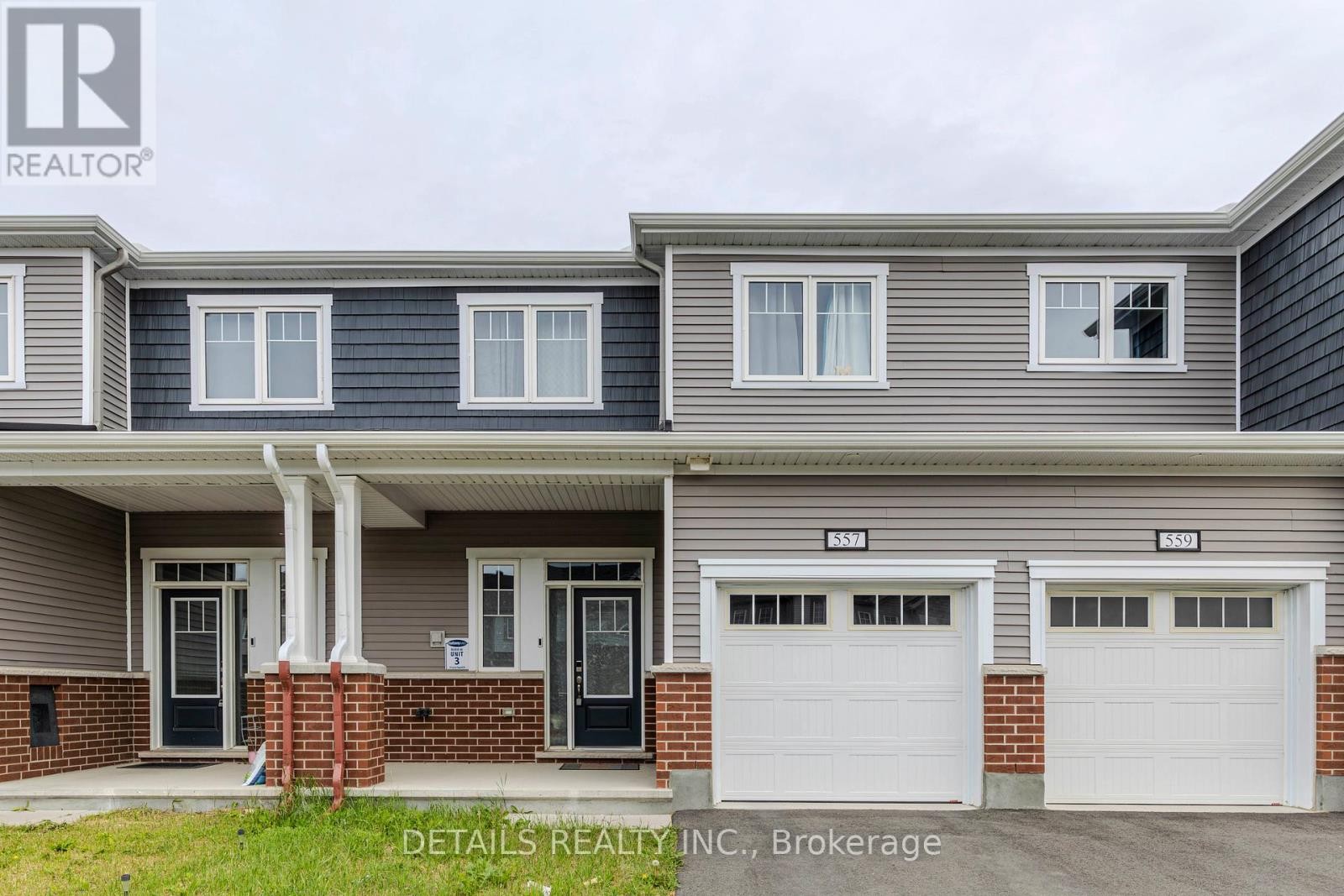
557 FLAGSTAFF DRIVE
Ottawa, Ontario
Listing # X12249809
$649,000
3 Beds
/ 3 Baths
$649,000
557 FLAGSTAFF DRIVE Ottawa, Ontario
Listing # X12249809
3 Beds
/ 3 Baths
This popular " Fir" model Located in the sought after Half Moon Bay, well maintained, features 9' ceiling, hardwood flooring throughout the whole house, including the stairs. Open concept great room and kitchen with stainless steel appliances. More than $60k on upgrades, not limited to quartz countertop in the kitchen and bathrooms, pot light and walk-in shower with glass and elegant light fixtures.. Upstairs, the primary bedroom has a spa-style ensuite with a big walk-in closet, two good size bedrooms with a full bathroom. Lots of storage in the basement as well. Located just minutes from top-rated schools, scenic parks, Costco, and Highway 416 and walking distance to both of the upcoming plazas (Food Basics & one on Flagstaff). Move in and enjoy! (id:7526)
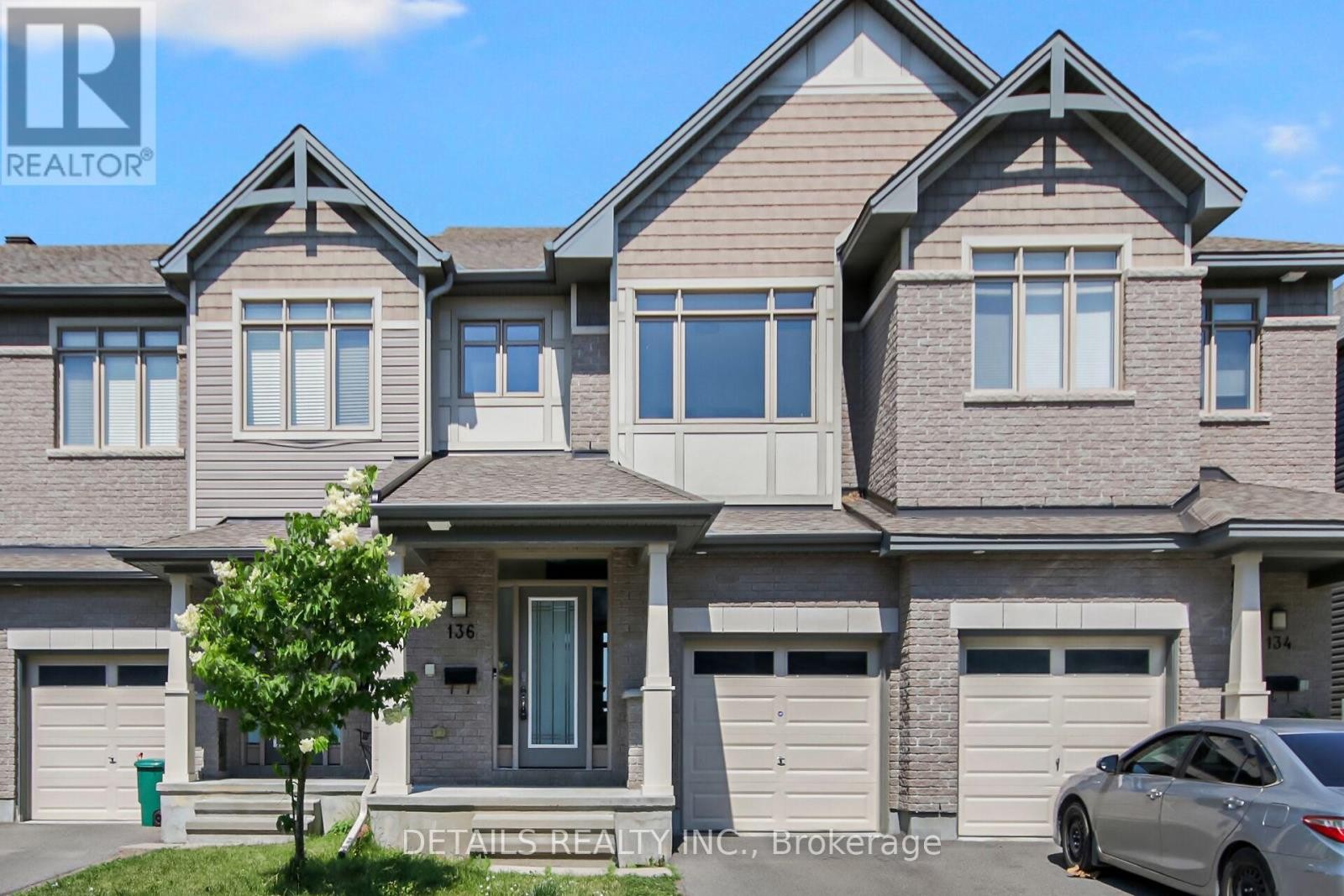
136 OVERBERG WAY
Ottawa, Ontario
Listing # X12248810
$648,000
3 Beds
/ 3 Baths
$648,000
136 OVERBERG WAY Ottawa, Ontario
Listing # X12248810
3 Beds
/ 3 Baths
No Rear Neighbors! Don't miss this opportunity to own a fully renovated 3-bedroom, 2.5-bathroom home that's move-in ready from top to bottom. The main floor features a functional kitchen with granite countertops, a cozy living room, and a mudroom with convenient laundry access. Upstairs offers three generous bedrooms and two full bathrooms. The fully finished basement includes a spacious rec room with a gas fireplace perfect for relaxing or entertaining. 2025 upgrades include: brand new appliances, fresh paint throughout, updated kitchen cabinets, refinished hardwood on the main level, luxury vinyl flooring upstairs and in the basement, stairs carpet, duct cleaning and eavestroughs. Ideally located within walking distance to Walmart Plaza, parks, and other amenities. Welcome home! (id:7526)
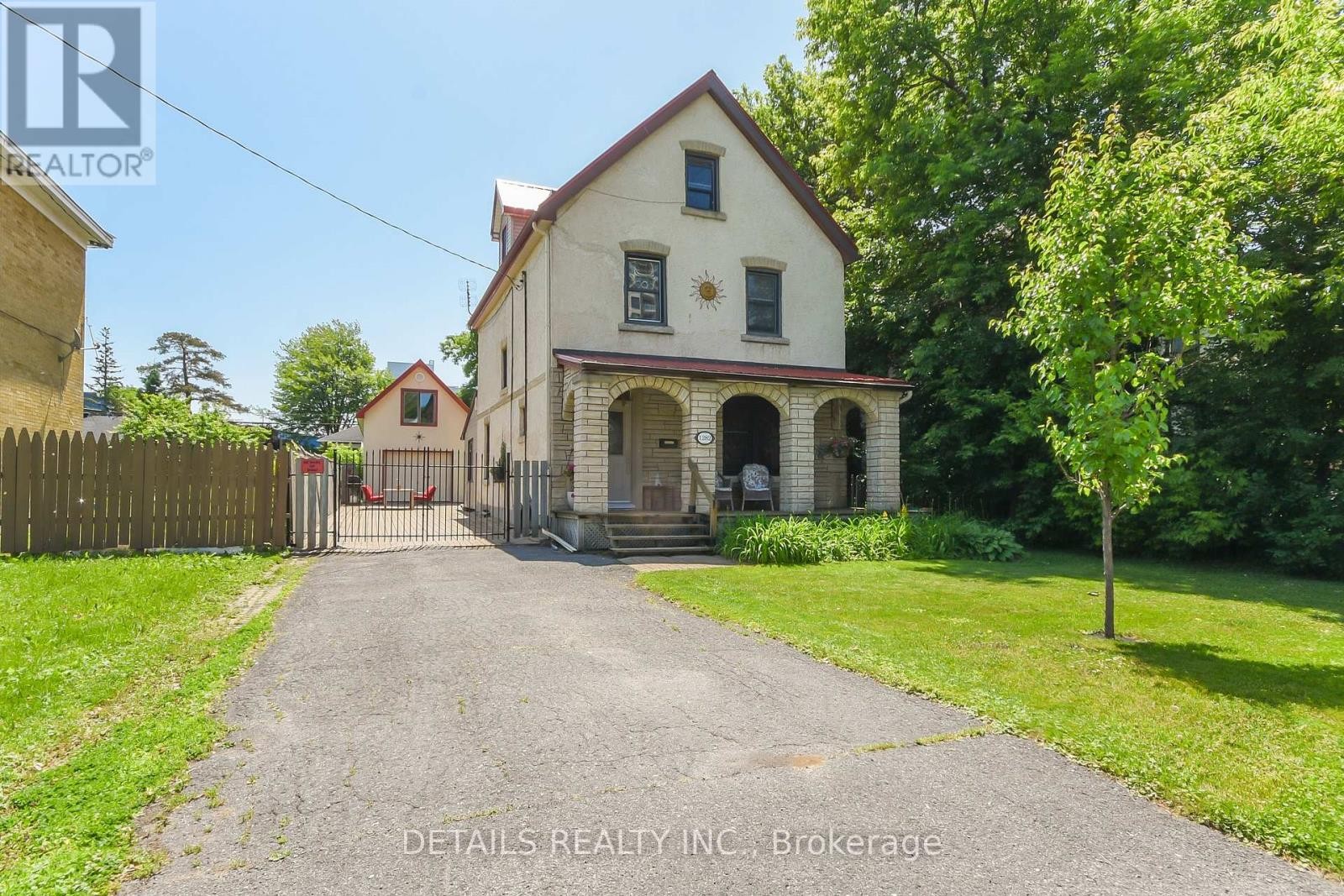
1282 THAMES STREET
Ottawa, Ontario
Listing # X12243643
$950,000
4 Beds
/ 1 Baths
$950,000
1282 THAMES STREET Ottawa, Ontario
Listing # X12243643
4 Beds
/ 1 Baths
OPEN HOUSE: SUNDAY JULY 13 - 2:00-4:00 - Welcome to 1282 Thames Street, a beautiful century home in Ottawa's Carlington neighborhood, one block in from Carling Avenue, where timeless charm meets stylish modern living. Thoughtfully updated and impeccably maintained (full list of upgrades attached), this 3-bedroom beauty boasts a bright, open-concept kitchen, living, and dining space ideal for entertaining in style or relaxing in comfort. The designer-renovated kitchen is a showstopper, featuring sleek Quartzite countertops, high-end stainless steel appliances, and elegant finishes throughout. A spacious finished attic offers an oversized bedroom or versatile flex space, while upgraded insulation ensures cozy, efficient living year-round. Step outside into your private backyard oasis lush, tranquil, and perfect for summer gatherings. A rare two-storey detached garage provides abundant storage or workshop potential. Ideally situated just minutes from the Experimental Farm, Civic Hospital, Westgate Shopping Centre, scenic bike paths, great schools, and transit, with quick access to downtown, Highway 417, Carleton University, and the University of Ottawa. Sitting on an expansive R4UC-zoned lot (49'x133'), this property is also loaded with future development potential (from single homes to 10+ multi-family condos or rentals - buyer to validate). Whether you're dreaming of your forever home, planning your next investment, or seeking space to grow, 1282 Thames Street is a rare gem that truly has it all. (id:7526)
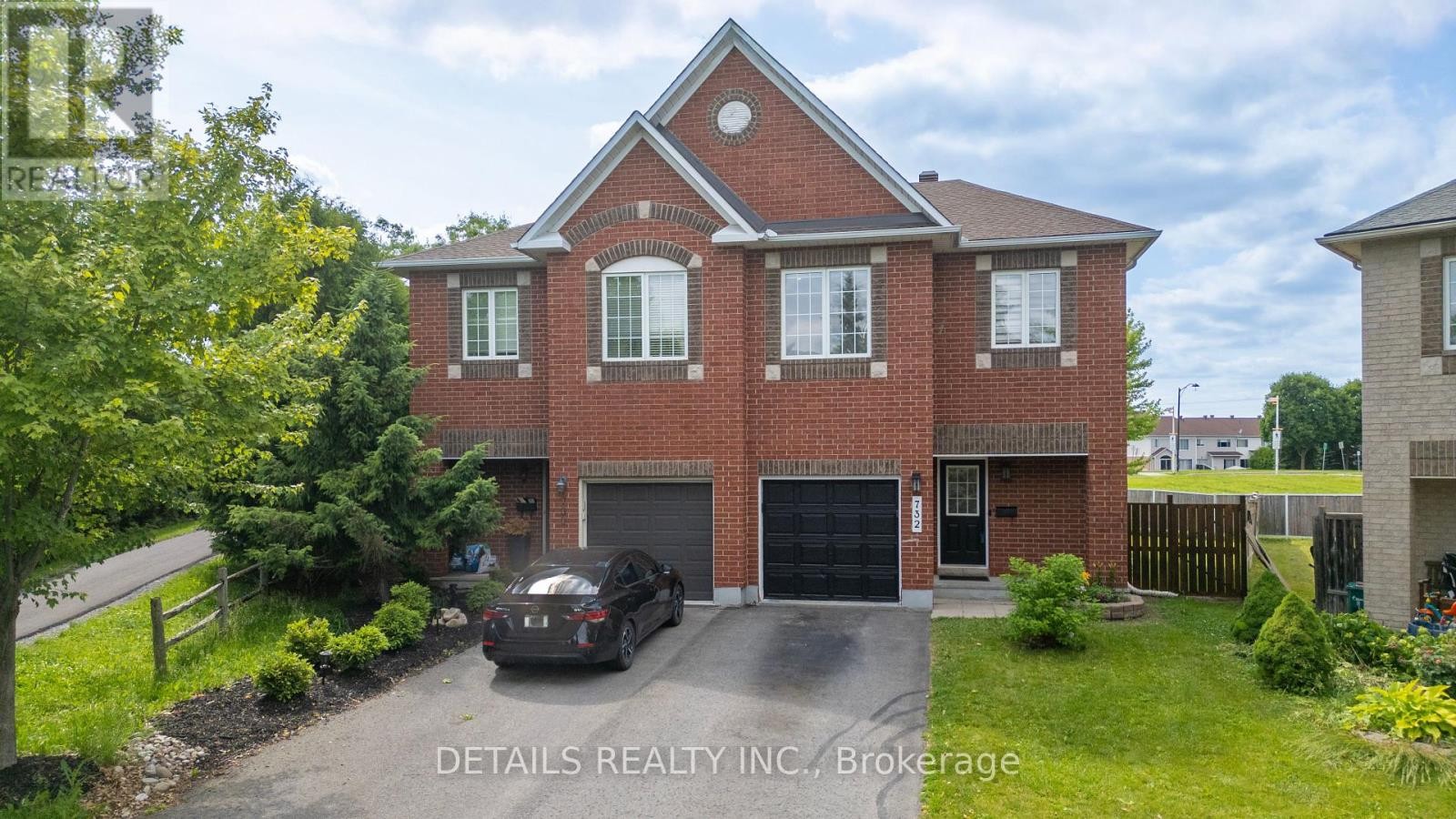
732 CARMELLA CRESCENT
Ottawa, Ontario
Listing # X12243181
$709,000
4 Beds
/ 3 Baths
$709,000
732 CARMELLA CRESCENT Ottawa, Ontario
Listing # X12243181
4 Beds
/ 3 Baths
Welcome to this exceptional turnkey 4-bedroom executive semi-detached home, a perfect example of move-in-ready luxury. Situated on a rare 4,542 sqft, pie-shaped lot in the highly sought after, family-friendly community of Avalon East, this beautifully renovated and fully upgraded residence offers elegant living from top to bottom, ideal for growing families or anyone seeking comfort, style, and room to thrive.The main level showcases rich hardwood floors, a tiled foyer with a custom closet, and a spacious living room that flows seamlessly into a cozy dining area, creating an inviting and functional layout. The modern kitchen features stylish cabinetry, quartz countertops, a cooktop, high-end SS appliances, and a bright eat-in area with patio doors that flood the space with natural light and open to a private, oversized pie-shaped backyard with no rear neighbors for added privacy.A hardwood staircase leads to the upper level, which continues the hardwood flooring throughout. The generous primary bedroom boasts a walk-in closet and a sleek 3-piece ensuite, while the three additional bedrooms are served by a well-appointed second full bathroom, each room includes a fully redesigned, custom-built closet thoughtfully constructed from the ground up with both style and function in mind.The finished basement adds valuable living space, complete with large windows and a cozy gas fireplace perfect for a family room, home office, or entertainment zone. It also includes a spacious laundry area and ample storage.The fully fenced yard offers both privacy and peace of mind, making it ideal for children and pets. Every inch of this home has been thoughtfully updated to deliver a seamless blend of comfort, functionality, and modern style Don't miss this rare opportunity to own a meticulously maintained gem in one of Orléans most desirable communities, with convenient access to shopping, dining, public transit, and scenic nature trails (id:7526)
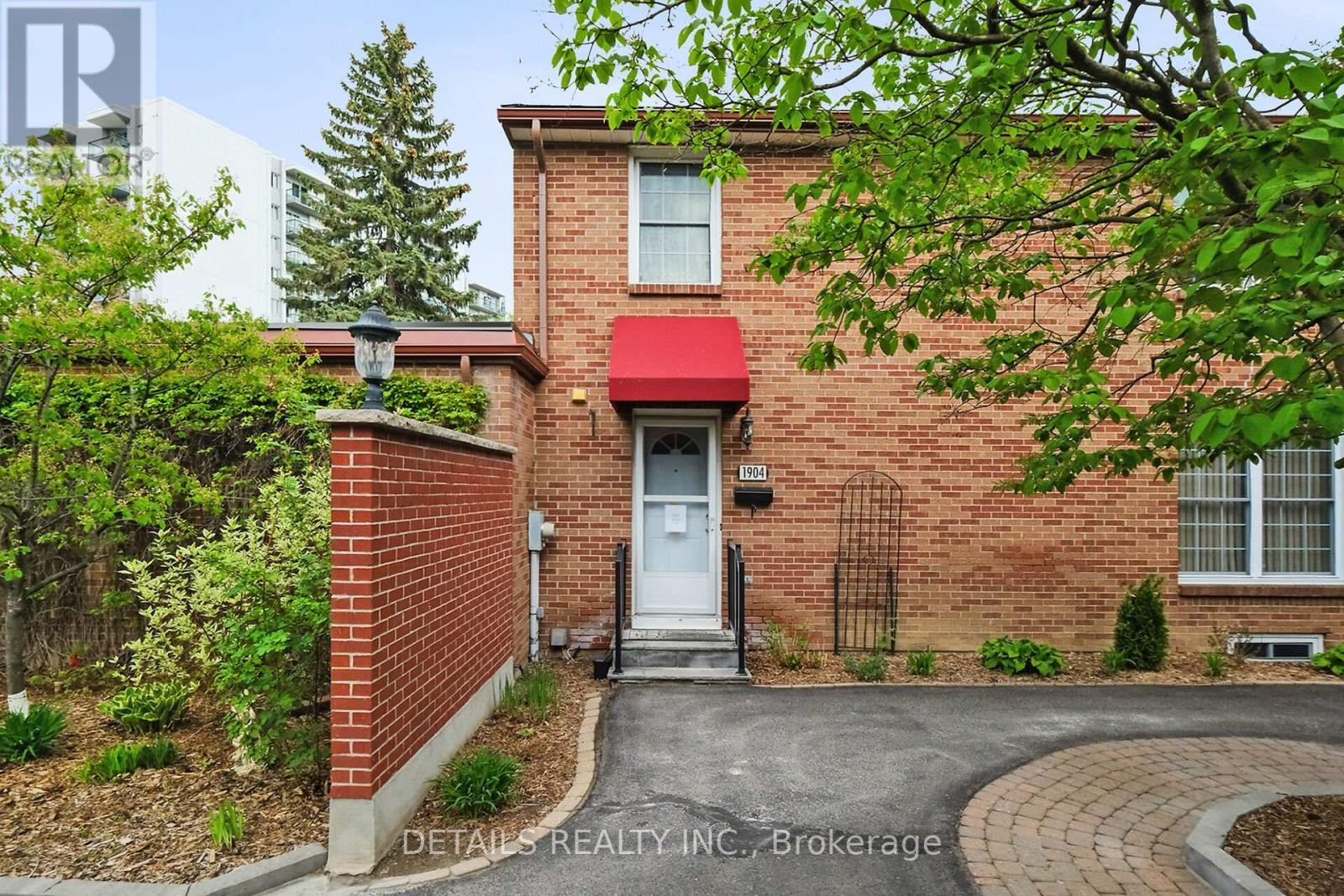
1904 RUSSELL ROAD
Ottawa, Ontario
Listing # X12234614
$475,000
3 Beds
/ 2 Baths
$475,000
1904 RUSSELL ROAD Ottawa, Ontario
Listing # X12234614
3 Beds
/ 2 Baths
Welcome to 1904 Russell Rd located in the sought after Elmvale Acres. This well maintained 3 bedroom all brick semi-detached townhome with garage is one of a kind. Beautifully landscaped with stunning courtyard. Hardwood floors throughout main and second level. Main level features large living room with wood fireplace, separate dining room with patio door, and kitchen, also with a patio door. Upper level presents sizeable primary room with wall to wall closet, and cheater en-suite. Second and third rooms have large windows providing natural light. Lower level offers amazing family room with built in bar, bonus room that can be used for office or storage. Easy access to the garage through your own private backyard oasis. Close to all amenities, including CHEO & the General Hospital. The townhome is attached to only one other unit, essentially making it a semi-detached. Please take a look at the virtual tour to fully appreciate with this property has to offer. (id:7526)
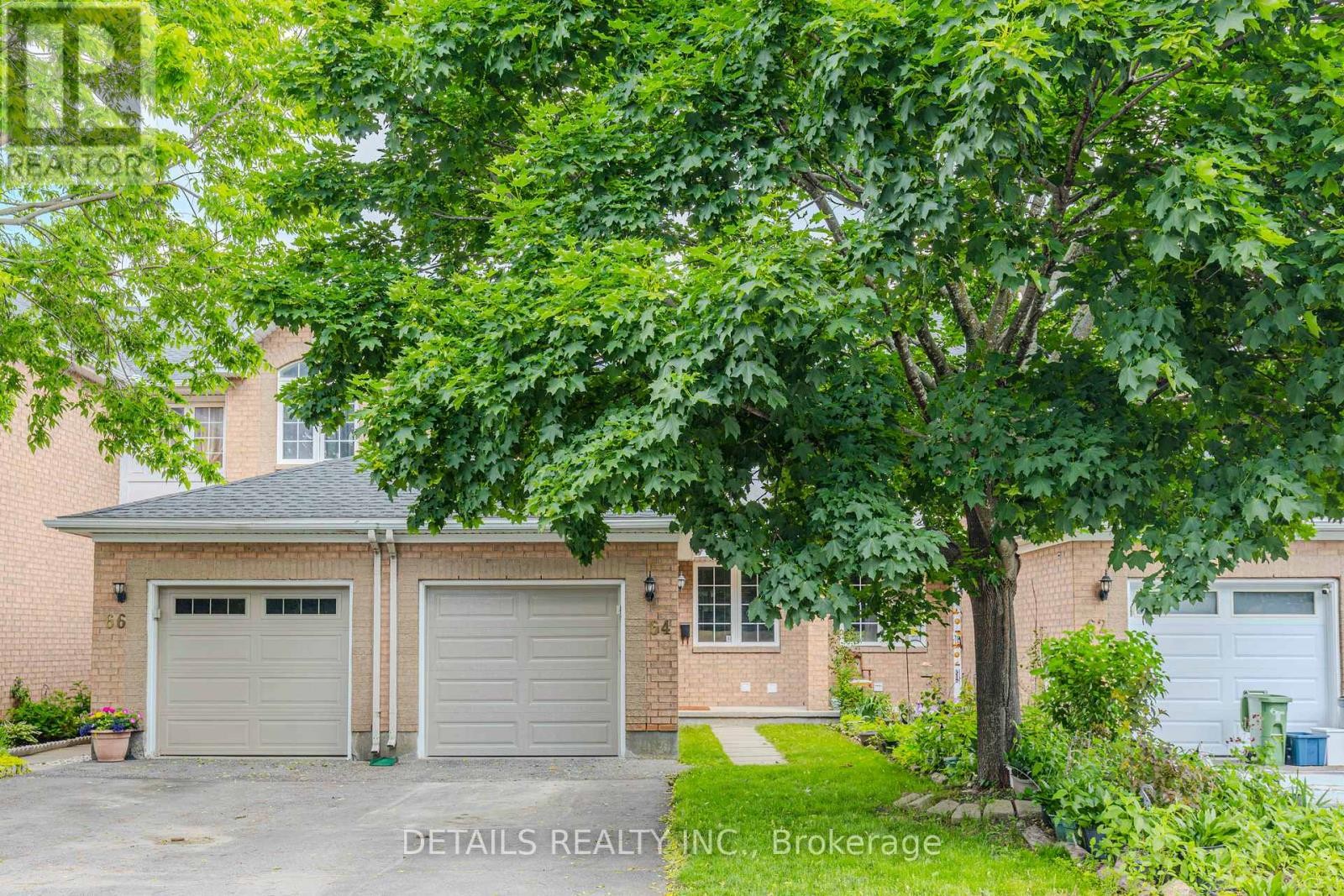
64 SCOUT STREET
Ottawa, Ontario
Listing # X12231672
$636,900
3 Beds
/ 3 Baths
$636,900
64 SCOUT STREET Ottawa, Ontario
Listing # X12231672
3 Beds
/ 3 Baths
Backs onto the Grammercy park and with NO rear neighbor, this lovely 3 beds & 2.5 baths town home is Centrally located and Truly close to ALL amenities in sought after neighborhood of Central Park! It offers the perfect blend of comfort, convenience, functionality and privacy. Steps into this home to find inviting, OPEN concept Living and Dining areas, adorned with hardwood flooring. Well appointed kitchen features sleek and brand NEW Quartz countertop and abundant storage spaces, overlooking Living and Dining & creating a relaxing vibe. The Large window along the staircase to the lower lvl and sliding door at rear brings in tons of natural lights. The curved staircase brings you up to the 2nd lvl, where you will find the spacious Primary bdrm with WIC and direct access to the 4 pc cheater ensuite, including separate standalone shower and soaker tub. The other two good sized bedrooms are well proportioned. The partially finished bsmt offers a capacious family room/Rec room with a gas fireplace. Close to Algonquin College, Carleton University, Civic Hospital, Shops, restaurants, transits, bike path, parks, tennis court, and MUCH MORE! Recent updates include: Kitchen Quartz counter(2025), Heat Pump(2023), Furnace(2021), HWT(2022), Garage Door(2025), Attic Insulation updated to R60 (2021) (id:7526)
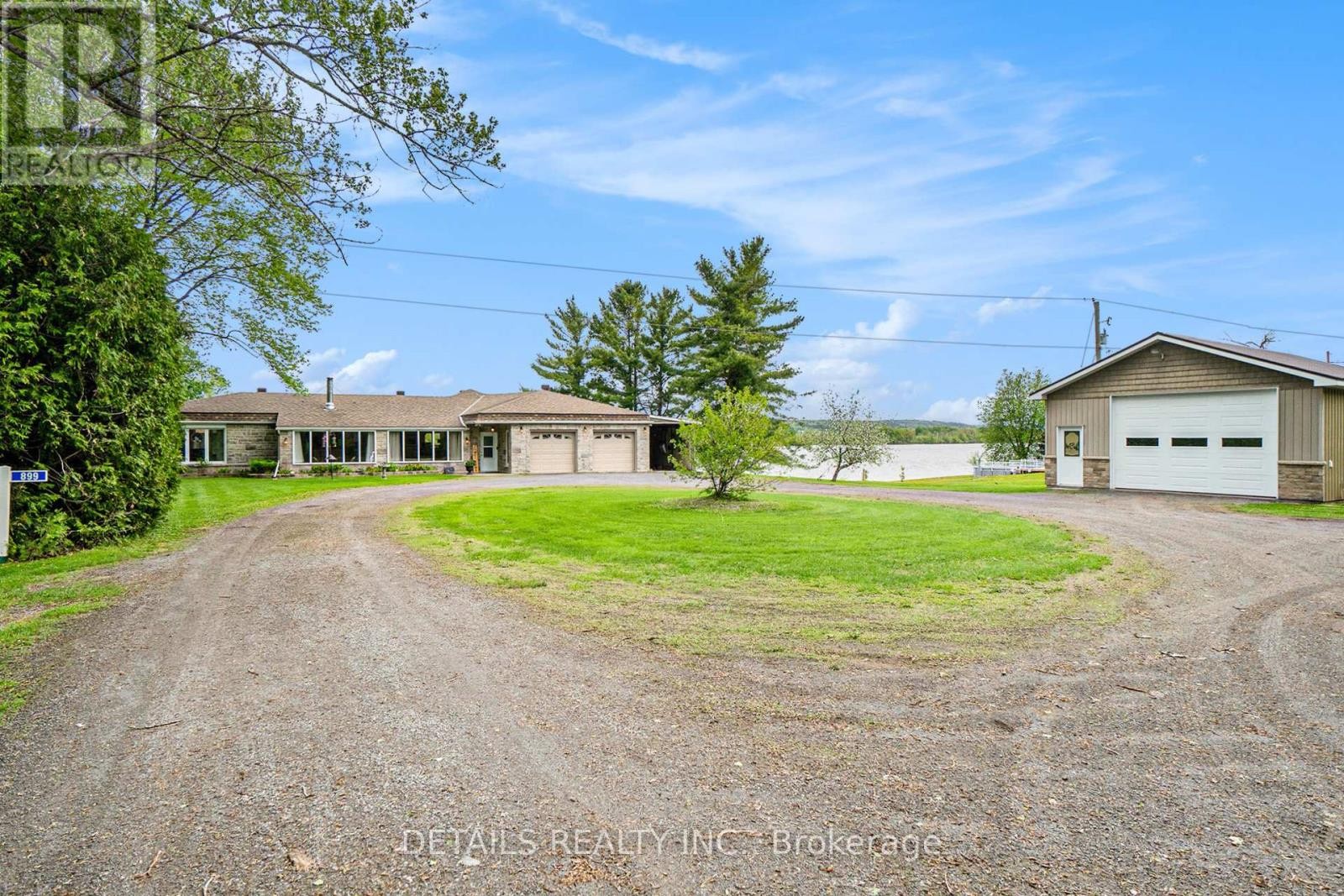
899 CONCESSION ROAD
Alfred and Plantagenet, Ontario
Listing # X12230124
$899,000
3 Beds
/ 2 Baths
$899,000
899 CONCESSION ROAD Alfred and Plantagenet, Ontario
Listing # X12230124
3 Beds
/ 2 Baths
Looking for a Waterfront bungalow with an inground pool and heated workshop? Welcome to this spacious lovingly cared for home on just over an acre, situated high and dry along the banks of the Ottawa River. Pines, pears, apple and cherry trees surround the property making it a true nature lovers paradise! Take in the spectacular views of the river outside or inside from the living room. Watch the birds from the sunroom at the front of the home with an abundance of windows throughout. You will love to entertain all year round in the massive dining room and living area. The modern kitchen offers functionality with plenty of cupboards, equipped with stainless appliances. You can always find a peaceful retreat in your Primary bedroom with ensuite and a bonus room just for you! Two more good sized bedrooms and a full updated bath and laundry area. Work remotely?, there is an office for that too. Now, step outside.....pool or boating? Why choose when you can do both or hangout on your dock for a little fishing! Sit under the gazebo for a bit of shade or the screened in one to take a nap, both are included! Now in case you have a hobby or just need more space for the toys, there is a 24' x 34' heated workshop for that too plus a 2 car attached garage and carport. Many inclusions. Come take a look. 40 mins to Orleans. (id:7526)
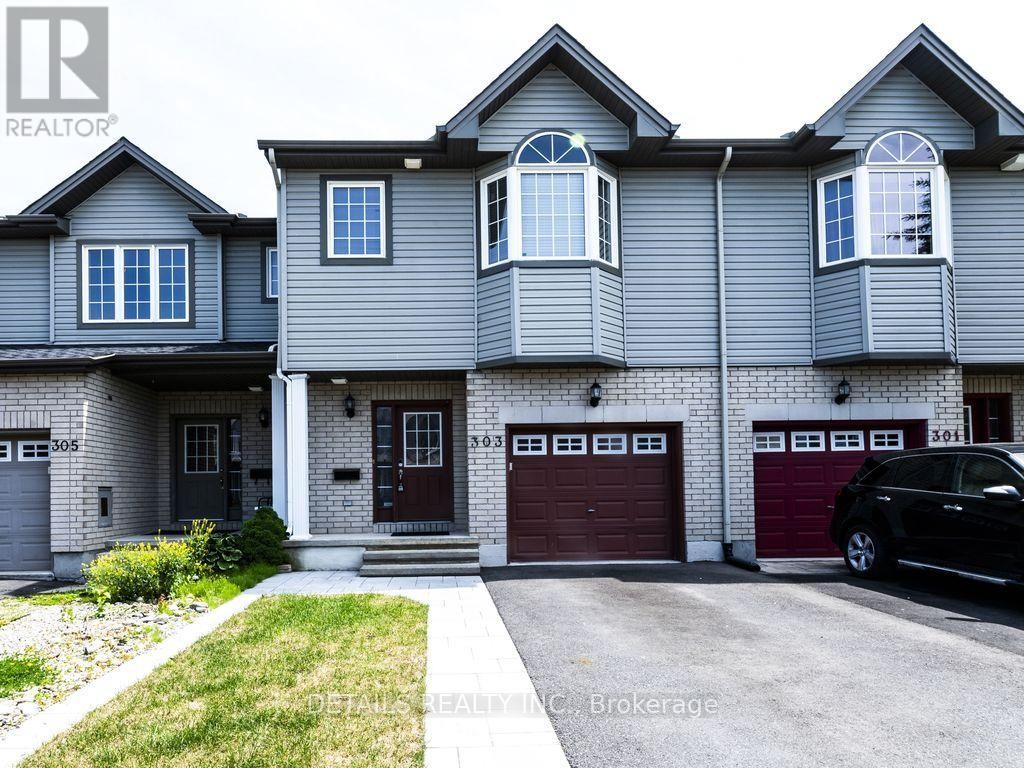
303 BRIGITTA STREET
Ottawa, Ontario
Listing # X12222195
$599,900
3+1 Beds
/ 3 Baths
$599,900
303 BRIGITTA STREET Ottawa, Ontario
Listing # X12222195
3+1 Beds
/ 3 Baths
Stylish & Spacious Claridge Townhome with Finished Basement 1,995 Sq. Ft.Discover this elegant Claridge Sterling townhome, built in 2008, offering an impressive 1,995 sq. ft. of total living space across three levels. With 3 bedrooms, 3 bathrooms, and a thoughtful layout, this home blends comfort and sophistication in one of Ottawa's desirable communities.The main level welcomes you with warm hardwood floors and an inviting gas fireplace, perfect for cozy evenings. The open-concept living and dining area seamlessly connects to a modern kitchen featuring a ceramic backsplash, double sink, and ample cabinetry in a deep, rich finishideal for any home chef.Head upstairs to find three spacious bedrooms, all fitted with luxurious Berber carpeting. The primary bedroom stands out with its bay window, walk-in closet, and a private ensuite bath complete with a soaker tub and glass-enclosed shower.The finished basement offers additional living space, freshly painted and ready for entertaining, relaxing, or working from home. A versatile bonus room can easily serve as a home office or 4th bedroom, and a dedicated laundry area adds to the home's practicality.Step outside to your fully fenced backyard a private space perfect for summer BBQs and gatherings.Conveniently located close to schools, parks, public transit, and just minutes from shops, restaurants, and other amenities, this home checks all the boxes for families and professionals alike. (id:7526)
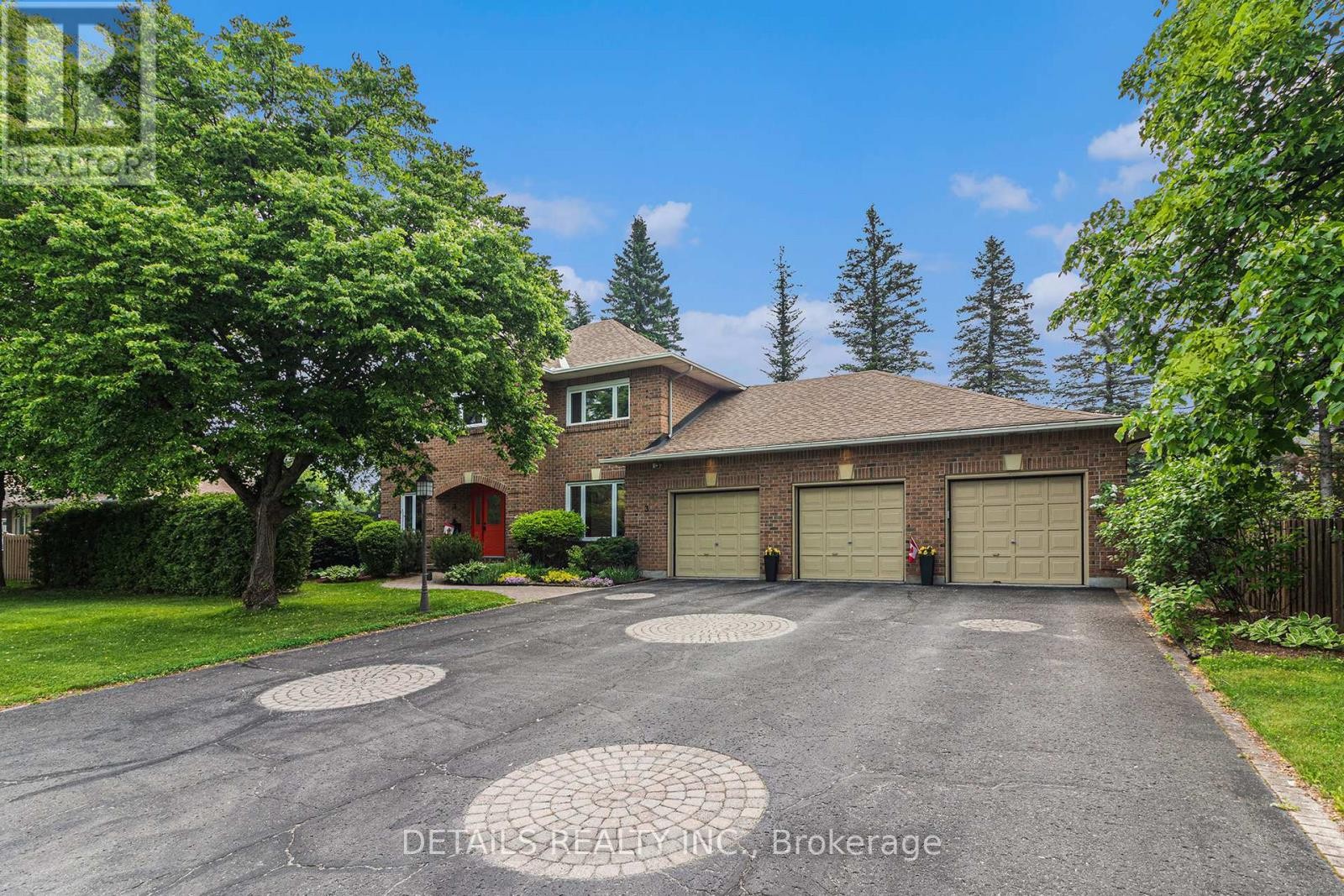
3 WINTERGREEN DRIVE
Ottawa, Ontario
Listing # X12208128
$1,895,000
4 Beds
/ 3 Baths
$1,895,000
3 WINTERGREEN DRIVE Ottawa, Ontario
Listing # X12208128
4 Beds
/ 3 Baths
Fabulous Home with Redevelopment Potential! This is a beautiful, well maintained, spacious but cosey, 4 bedroom, family home on an exceptionally large lot. This home has gleaming hardwood floors, some with brass inlays, a large kitchen island, granite countertops, family room and sun room, with a 2 sided gas fireplace, a home office, a sauna in the ensuite and a fabulous oversize 3 car garage with a bonus 4th bay. See the feature sheet and multimedia link for more info and features. The exceptionally large, treed and fenced yard provides lots of privacy & plenty of room for kids and pets to play. It is located in a family oriented, mature, central Stittsville neighbourhood, within easy walking distance to parks, playgrounds, schools, places of worship, recreation centres, the Trans Canada Trail, as well as the shops, restaurants, coffee shops and other conveniences along Stittsville Mainstreet. There is significant frontage on Stittsville Main Street, which offers the potential for future redevelopment of all, or part of this property. The home spans two lots, each with their own Street addresses (1 & 3 Wintergreen), legal descriptions and pin numbers (PIN 044600103 & PIN 044600104). The two lots have the same tax roll number. The entire property, currently zoned R1, falls within the traditional main street designated area and the city has indicated that it would be open to the possibility of rezoning and redevelopment of the property, consistent with the goals of the Mainstreet plan. Buyer to do own due diligence and verify information with the city planner. (id:7526)
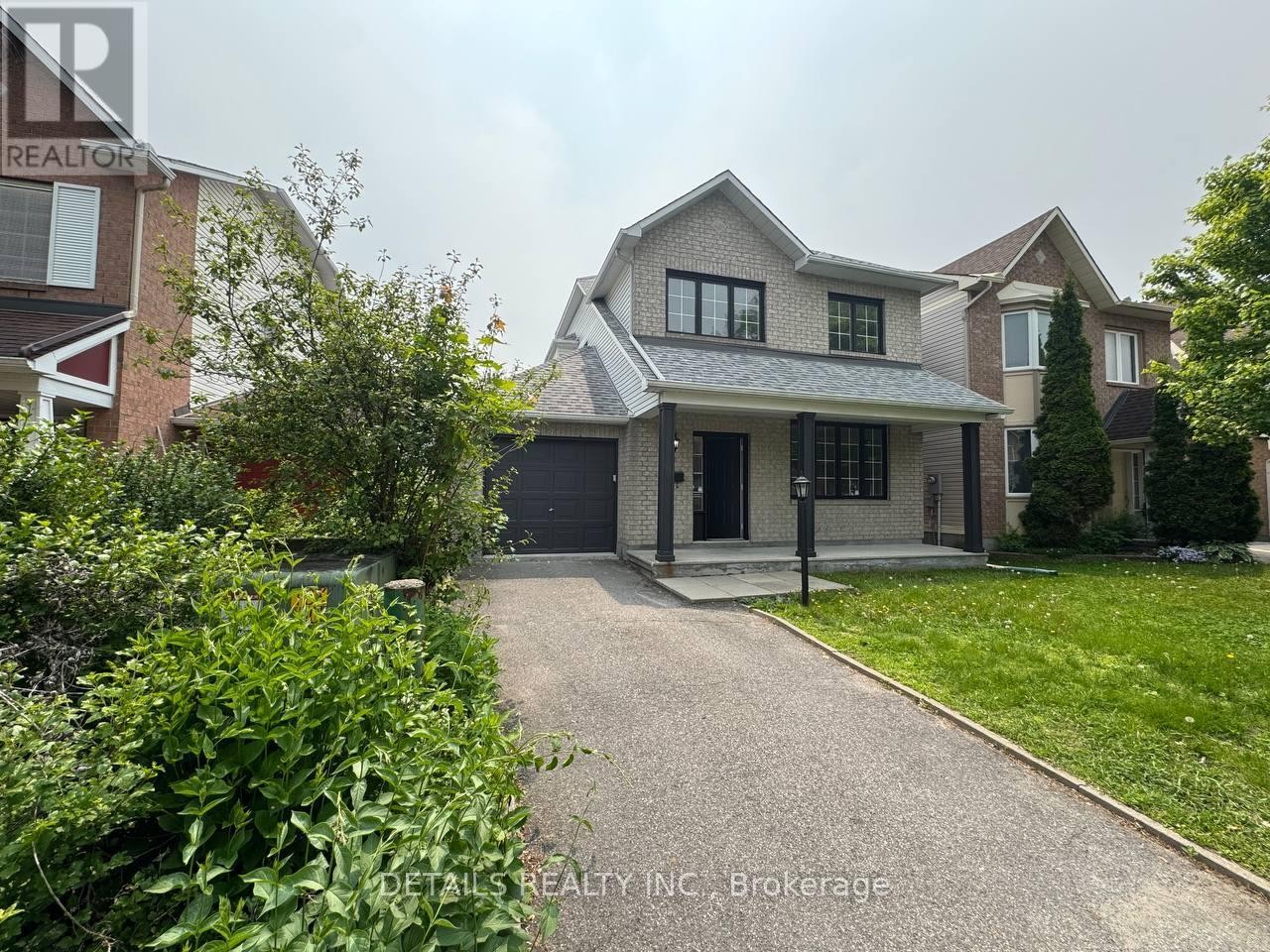
73 STONEPOINTE AVENUE N
Ottawa, Ontario
Listing # X12205802
$779,900
3 Beds
/ 6 Baths
$779,900
73 STONEPOINTE AVENUE N Ottawa, Ontario
Listing # X12205802
3 Beds
/ 6 Baths
GREAT value in a established convenient neighborhood! ! Make this home your own! GREAT curb appeal with the pretty brick exterior complete with a covered front porch. Good size formal living & dining room. Open kitchen (Just renovated 2025) to the great room that has a gas fireplace. The master bedroom offers a large walk in closet & 4 piece ensuite New in 2021. New main bathroom (2021). 2 additional good size bedrooms. ** This is a linked property.** (id:7526)
