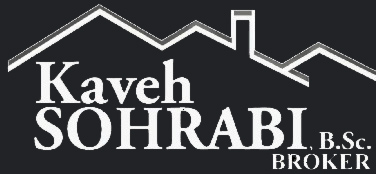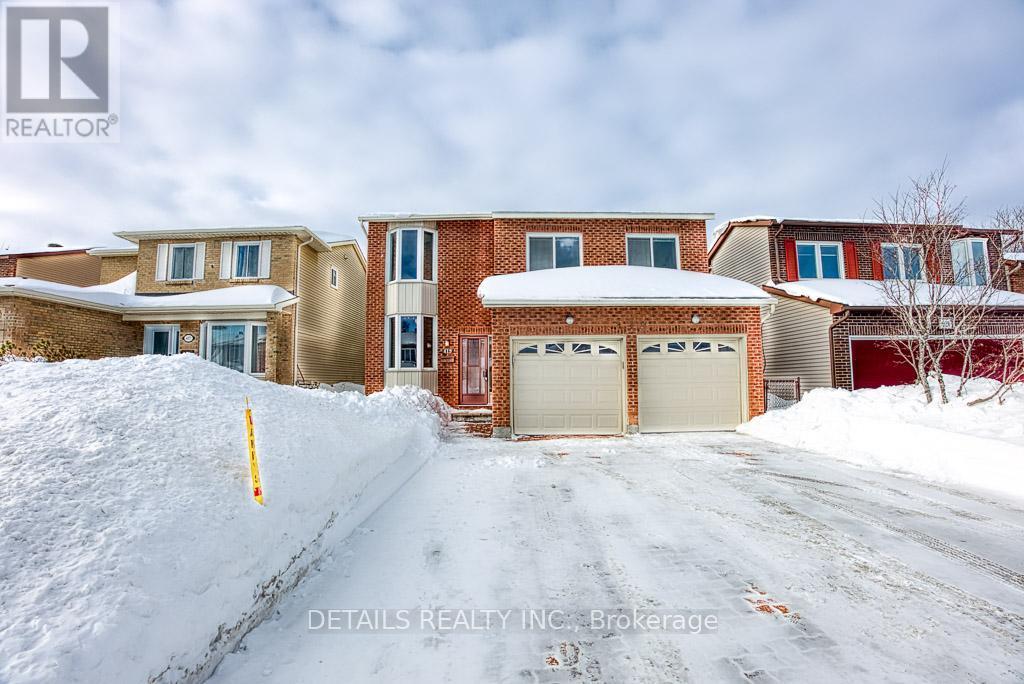For Sale
$739,000
419 VIEWMOUNT DRIVE
,
Ottawa,
Ontario
K2E7P1
3 Beds
3 Baths
1 Partial Bath
#X11992959

