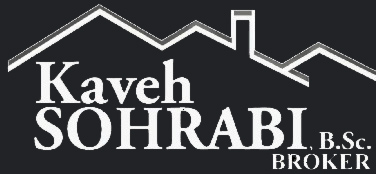For Sale
$439,000
390 ROLLING MEDOWS CRESCENT UNIT#D
,
Ottawa,
Ontario
K1W0S1
2 Beds
2 Baths
#1389435

