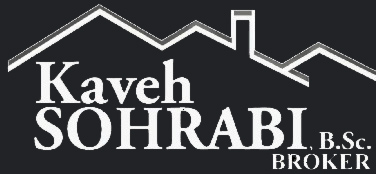For Sale
$449,000
151 BAY STREET UNIT#204
,
Ottawa,
Ontario
K1R7T2
2 Beds
2 Baths
1 Partial Bath
#1385693

