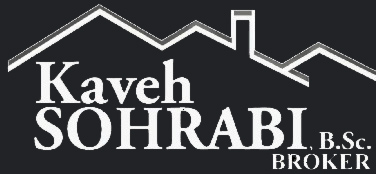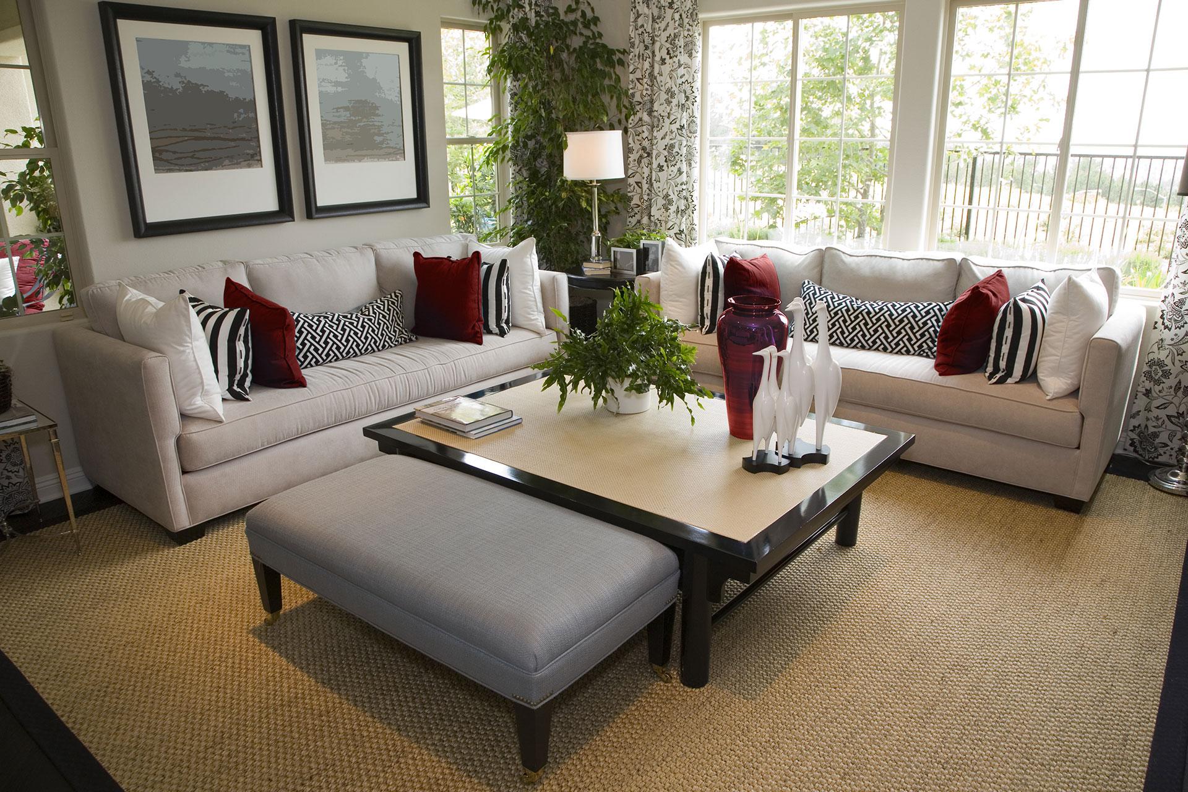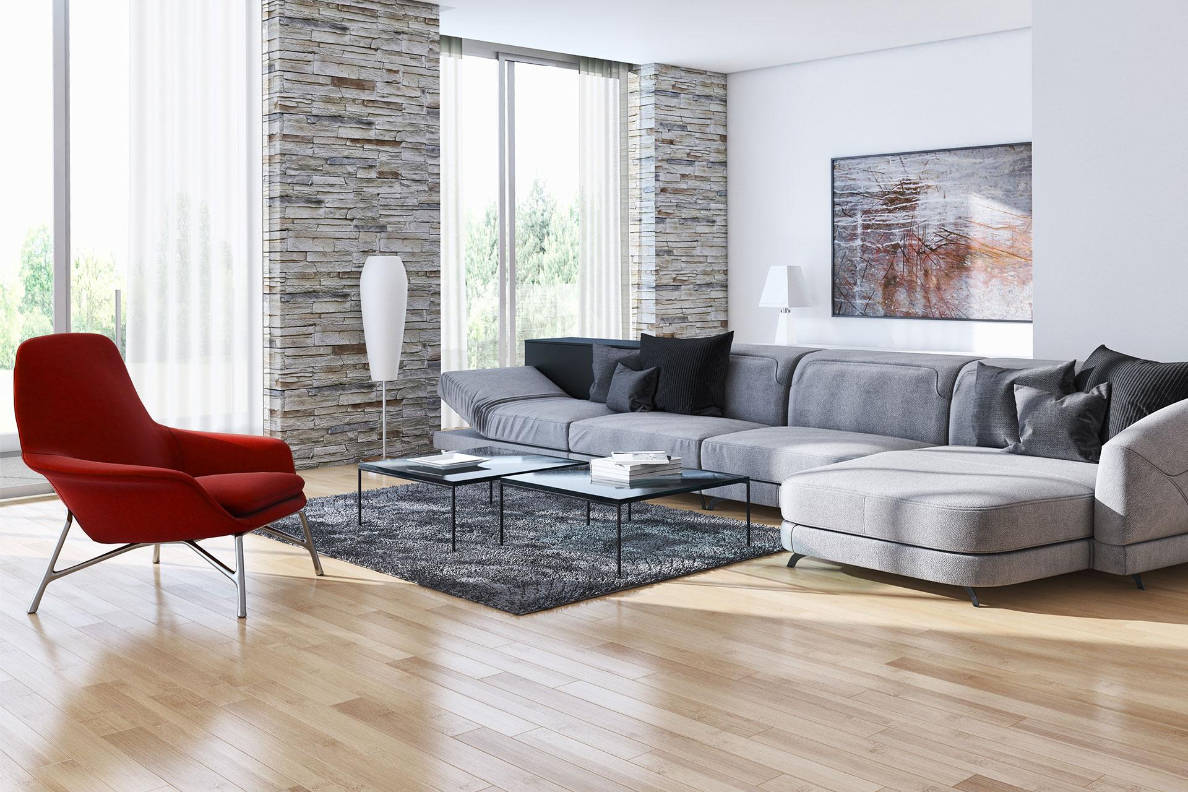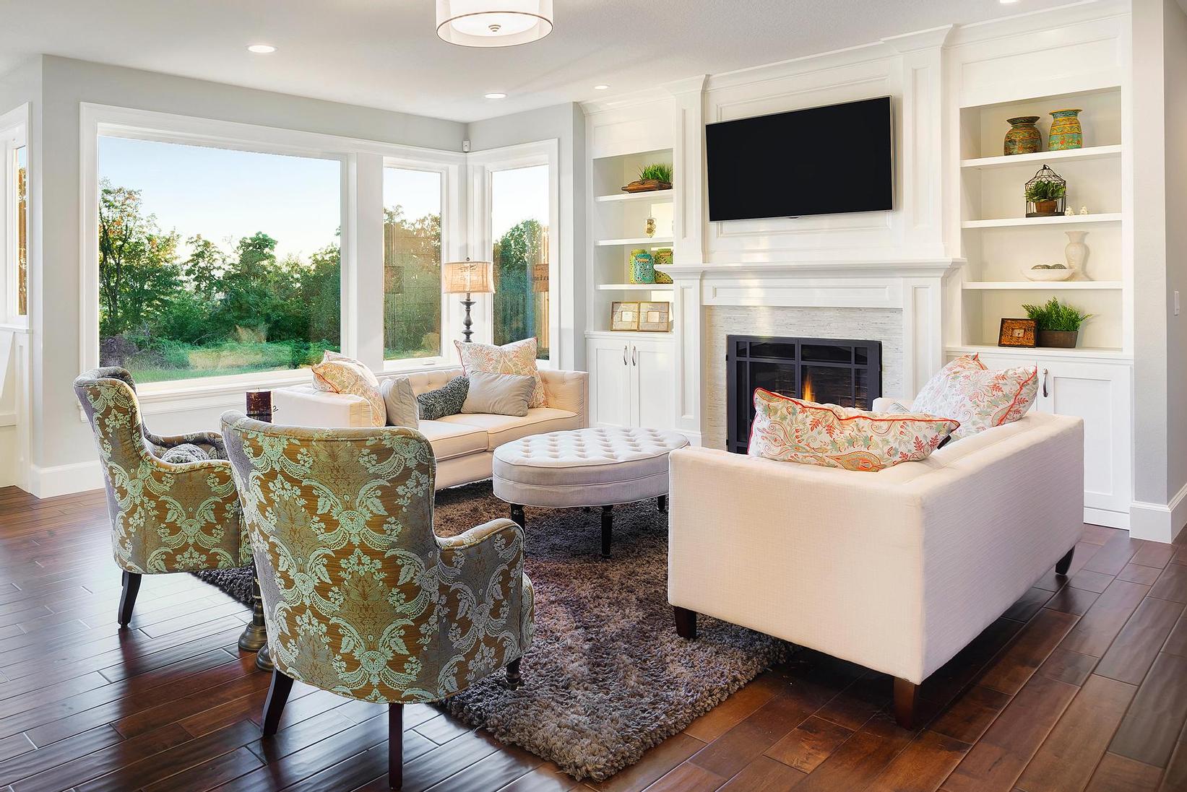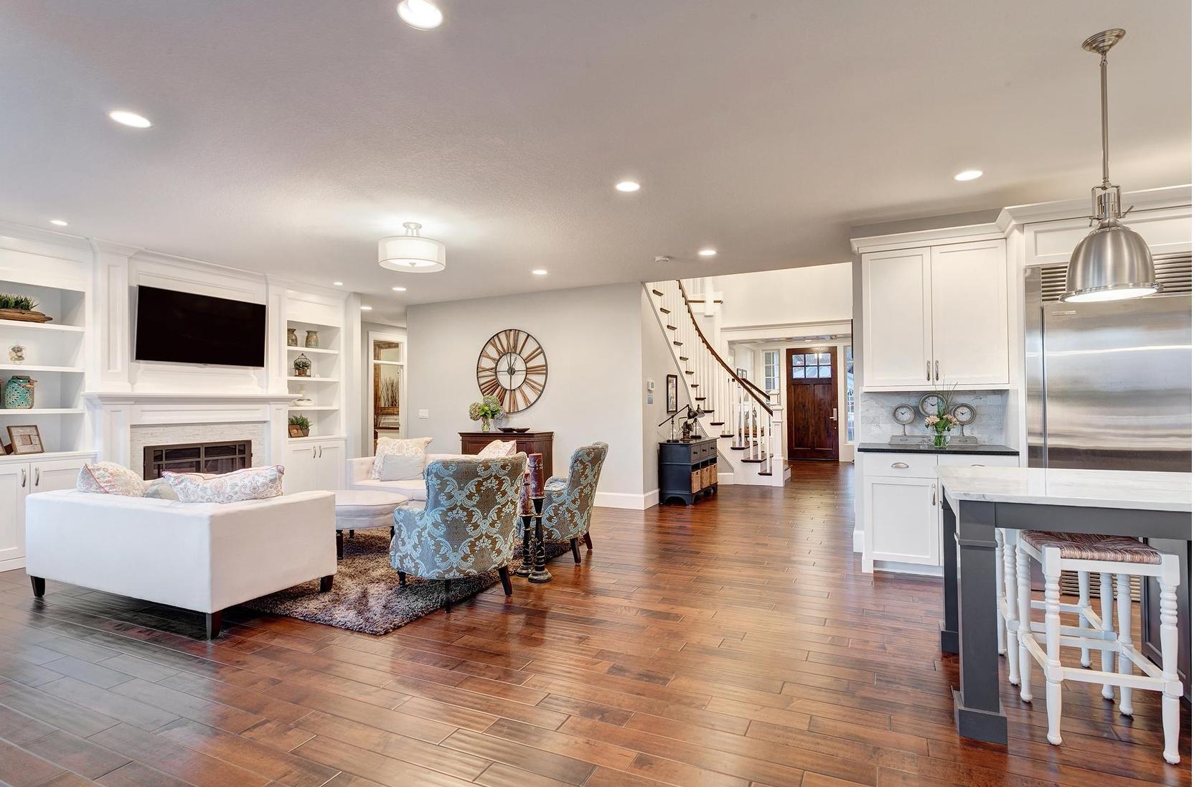Favourite Listings
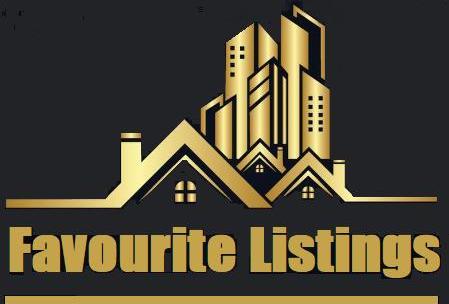
This page provides you with information about my Favourite Listings. If there is a property that appeals to you, please arrange an appointment with me at your convenience. You can contact me through phone (613) 261-7002 or e-mail "kaveh_sohrabi@yahoo.com".
All fields with an asterisk (*) are mandatory.
Invalid email address.
The security code entered does not match.
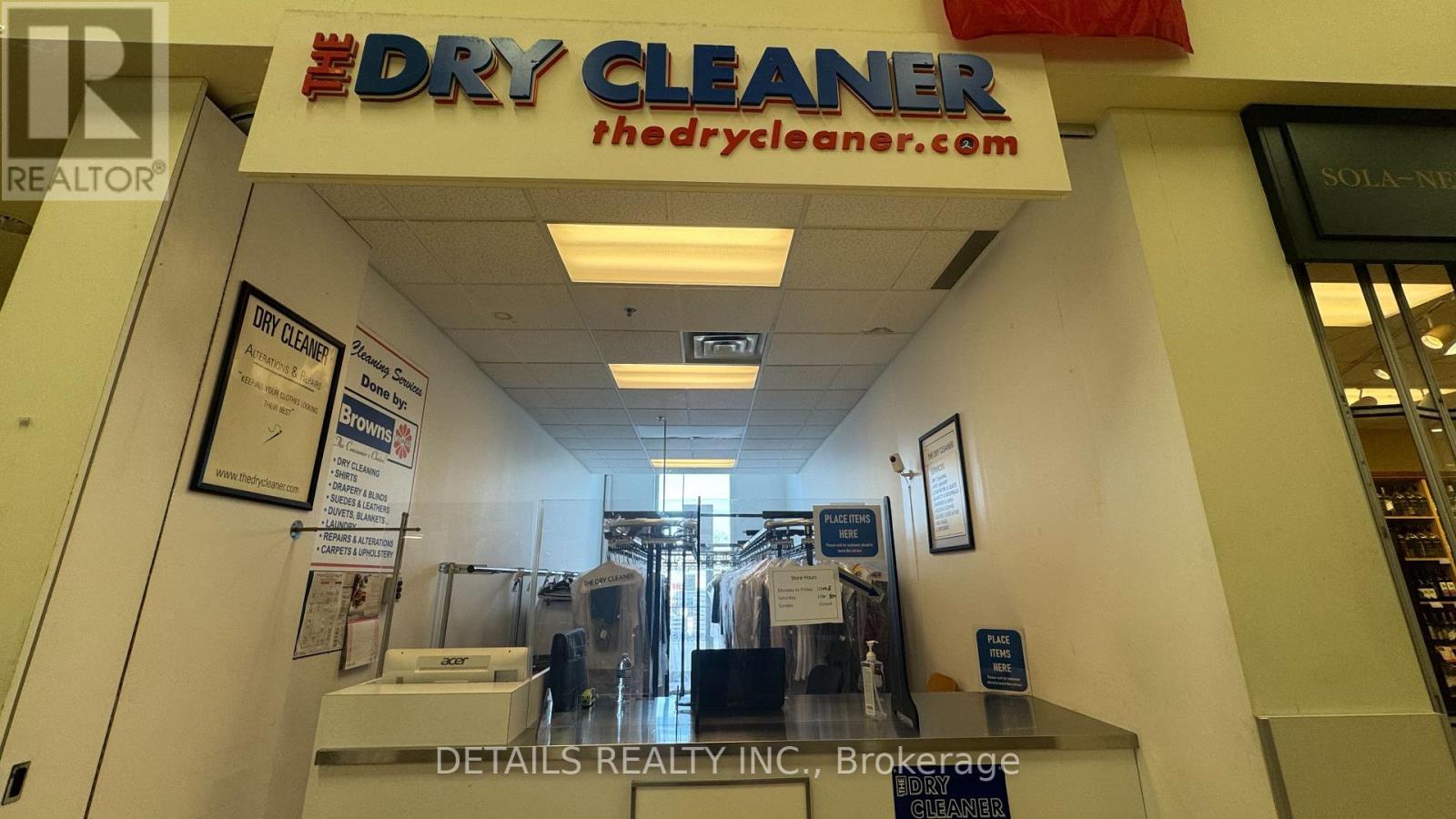
1980 OGILVIE ROAD
Ottawa, Ontario
Listing # X12126303
$50,000
$50,000
1980 OGILVIE ROAD Ottawa, Ontario
Listing # X12126303
Excellent Dry Cleaning Business with great traffic. Business is located inside the Loblaws (Ogilvie & Blair), successfully operating, with regular clients for more than 18 years. Great potential for making addition income for those familiar with alteration / tailoring. Rent $750+Tax includes Heating / Cooling/ Electricity. (id:7526)

376 WIFFEN PRIVATE
Ottawa, Ontario
Listing # X12631020
$424,900
2 Beds
/ 2 Baths
$424,900
376 WIFFEN PRIVATE Ottawa, Ontario
Listing # X12631020
2 Beds
/ 2 Baths
Located in the well-connected community in Bells Corner, this freshly painted, beautifully maintained Upper Level END unit Terrace home offers over 1500 sqft super bright and airy living space. The Soaring Vaulted ceiling and Stunning 2 story windows flood the open concept Living and Dining area with tons of natural lights. Elegant hardwood flooring spans the Living/Dining area anchored by a cozy gas fireplace. The inviting eat-in kitchen features ample cabinetries, a generous center island, and newly updated, sleek and modern, white Quartz countertops, with a sliding door leading to South facing balcony- perfect for morning coffee or sunset views. One of the highlights upstairs is the versatile and capacious loft, which can be your home office, workout area, relaxation area, or Kids' playroom. Two bedrooms are well proportioned and spacious, and the primary retreat features large WIC, 4 pc cheater ensuite, and another private balcony. This home is ideally located, with quick access to HWY 416 and 417, minutes from shops, transits(including upcoming LRT phase 2), bike paths, Scenic NCC Greenbelt trails, and DND HQ. With the long list of recent updates, this home for sure provides you and your family peace of mind for years to come. Most recent updates include: freshly painted wall throughout (2025), Kitchen Quartz counter, sink, and faucet (2025), AC(2021), Furnace(2021), HWT(2021), refrigerator(2020), 2 faucets in bathrooms(2025) (id:7526)

1202 - 200 RIDEAU STREET
Ottawa, Ontario
Listing # X12595478
$329,000
1 Beds
/ 1 Baths
$329,000
1202 - 200 RIDEAU STREET Ottawa, Ontario
Listing # X12595478
1 Beds
/ 1 Baths
Welcome to 200 Rideau Street! Professionally deep cleaned and move-in ready! Located right in the heart of the downtown core. Feel comfortable in a secure building with 24/7 concierge service. Three elevators offer quick movement throughout the building. This spacious one-bedroom condo is ideal for everyone, students, professionals , first time home buyers or retirees. Inside, you'll find a modern kitchen with granite counters and stainless steel appliances. A breakfast bar makes for a great place to eat alone or with company. The kitchen opens up to the dining and living area. There is also a nook/den area that serves as a great remote work station. The bedroom is bright with large windows that fill the space with natural light. If you need to get some fresh air, just step out onto your balcony and take in the views! Comes with a locker for extra storage space. All the amenities such as an indoor pool, two gyms/fitness areas, sauna, movie room, party room, and an outdoor terrace with bbqs, are included for your enjoyment! Walk to Parliament Hill, the Byward Market, Rideau Center and so much more! Very clean and move in ready! (id:7526)

899 CONCESSION 1 ROAD
Alfred and Plantagenet, Ontario
Listing # X12592716
$799,000
3 Beds
/ 2 Baths
$799,000
899 CONCESSION 1 ROAD Alfred and Plantagenet, Ontario
Listing # X12592716
3 Beds
/ 2 Baths
Looking for a Waterfront bungalow with an inground pool and heated workshop? Welcome to this spacious lovingly cared for home on just over an acre, situated high and dry along the banks of the Ottawa River. Pines, pears, apple and cherry trees surround the property making it a true nature lovers paradise! Take in the spectacular views of the river outside or inside from the living room. Watch the birds from the sunroom at the front of the home with an abundance of windows throughout. You will love to entertain all year round in the massive dining room and living area. The modern kitchen offers functionality with plenty of cupboards, equipped with stainless appliances. You can always find a peaceful retreat in your Primary bedroom with ensuite and a bonus room just for you! Two more good sized bedrooms and a full updated bath and laundry area. Work remotely?, there is an office for that too. Now, step outside.....pool or boating? Why choose when you can do both or hangout on your dock for a little fishing! Sit under the gazebo for a bit of shade or the screened in one to take a nap, both are included! Now in case you have a hobby or just need more space for the toys, there is a 24' x 34' heated workshop for that too plus a 2 car attached garage and carport. Many inclusions. Come take a look. 40 mins to Orleans. (id:7526)

1910 - 265 POULIN AVENUE
Ottawa, Ontario
Listing # X12591132
$320,000
1 Beds
/ 1 Baths
$320,000
1910 - 265 POULIN AVENUE Ottawa, Ontario
Listing # X12591132
1 Beds
/ 1 Baths
Step into this spacious one-bedroom and prepare to be wowed-panoramic, 360 views of the Ottawa River surround you from every corner of the home. A generously sized bedroom frames the water like a moving painting, while the open-concept, renovated kitchen, dining area, and expansive living room are all designed to showcase the stunning vistas. The large foyer offers a welcoming sense of space with ample closet storage, and just off the dining room, a gorgeous balcony invites you to take in the river breeze. This apartment truly has it all: walkable access to shops, restaurants, transit, and the river right at your doorstep. The building delivers resort-level amenities, including an indoor saltwater pool, sauna, gym, party room, library/games room, workshop, tennis courts, and a jogging track. (id:7526)

259 MERRITHEW STREET W
Mississippi Mills, Ontario
Listing # X12574136
$629,000
3 Beds
/ 3 Baths
$629,000
259 MERRITHEW STREET W Mississippi Mills, Ontario
Listing # X12574136
3 Beds
/ 3 Baths
Peace and quiet could be yours in the lovely Riverfront Estates nestled in Almonte. This beautiful three bedroom, three bath end-unit townhome possesses charm and tranquility. Boasting a ceramic entry leading to hardwood throughout the main floor open concept living space. The kitchen features granite counter-tops, an island and walk-in pantry. The spacious primary bedroom includes a walk-in closet, a full ensuite bath with a walk-in shower. The finished lower level features a large bedroom with walk-in closet and full bath providing the perfect suite for those out of town guests. Enjoy the gazebo all summer long and for those cool fall evenings. Admire the Mississippi River as you drive down the street to your new home. You can look forward to relaxing walks along the river or go for a kayak ride. This home is a delight to see and show. Hot water on demand. No rental equipment. Please note: a gas line is available for stove, bbq, and dryer. (id:7526)

1008 MANEGE STREET
Ottawa, Ontario
Listing # X12560770
$1,080,000
4+1 Beds
/ 4 Baths
$1,080,000
1008 MANEGE STREET Ottawa, Ontario
Listing # X12560770
4+1 Beds
/ 4 Baths
Welcome to 1008 Manege Street, a beautifully maintained home nestled in a quiet and sought-after corner of Stittsville, just minutes away from excellent schools, parks, and shopping. Upon entering this home you will discover superb style and designer decor throughout. The kitchen features quartz countertops, a spacious open -concept layout, top of the line stainless steel appliances; refrigerator and gas stove. The rich dark hardwood floors and ceramic tile span the main level, creating an elegant, cohesive flow. The bright and inviting family room offers plenty of space to relax, enhanced by a sleek modern gas fireplace. Convenient main-floor laundry and direct access to the double car garage are added bonuses, From the dining area, garden patio doors lead to your maintenance free backyard oasis. Enjoy a 24' x 20' composite deck, and a 14' x 12' gazebo with mesh and curtains, and high end artificial grass that stays green year round, no more weekend mowing. there is also a dedicated BBQ area (gas) installed.and to store all your items there is a 9' x 7' shed for that. Upstairs, the spacious primary bedroom includes a large ensuite with a separate shower and a soaker tub. Three additional generously sized bedrooms provide comfort and privacy for the whole family. The fully finished lower level adds even more living space, featuring a cozy seating area, an additional bedroom and a full bathroom with heated floor and a heated towel rack. In addition ample storage. This home is truly a must see, offering style, comfort, and low maintenance living in a fantastic location. (id:7526)

149 WINDSWEPT PRIVATE
Ottawa, Ontario
Listing # X12553384
$393,500
2 Beds
/ 2 Baths
$393,500
149 WINDSWEPT PRIVATE Ottawa, Ontario
Listing # X12553384
2 Beds
/ 2 Baths
Discover this bright and very well maintained lower-level corner unit in the desirable Riverside South community. The spacious, open-concept layout features two bedrooms and two bathrooms, with elegant hardwood flooring and ceramic tile gracing the main living area. The well-appointed kitchen is a highlight, offering ample counter space, a spacious central island, a stylish ceramic tile backsplash, and updated light fixtures. Step outside to your covered deck, perfect for a BBQ, with direct access to the lawn. The lower level comfortably accommodates two generously sized bedrooms, a convenient laundry room, and ample utility and storage space. Enjoy the convenience of assigned parking spot, located directly in front of your unit. Embrace a lifestyle of ease with walking-distance access to schools, beautiful parks, and shopping. With bus transportation just steps from your door, commuting is effortless. (id:7526)

9 MAPLEWOOD AVENUE
Beckwith, Ontario
Listing # X12543684
$159,000
2 Beds
/ 1 Baths
$159,000
9 MAPLEWOOD AVENUE Beckwith, Ontario
Listing # X12543684
2 Beds
/ 1 Baths
Welcome to 9 Maplewood Avenue! Enjoy Affordable living in the peaceful community of Lakewood Estates. Filled with natural light, this sun filled 2 bedroom mobile on leased land is ideally situated at the edge of Carleton Place. Close to Hwy 7 and all Carleton Place has to offer. Easy Access to amenities, dining, shopping, healthcare and essential services. An inviting open concept kitchen, living room, dining room offers great space to gather. Spacious living room with large windows. Living Room picture virtually staged to show you how inviting and warm the space is. Primary bedroom has a wall of closets. The secondary bedroom was originally 2 bedrooms, could be converted back. Freshly painted and ready for you to call home. Featuring a heated sunroom is perfect for relaxing with your morning coffee. Great space for a mudroom. Covered front deck. Handy door to outside off of the laundry area. Convenient workshop/shed is included for extra storage. Paved Driveway parking space for two vehicles. Located across from a picturesque tree-lined area, this home provides a sense of privacy and tranquility. 48 hours irrevocable on all offers. Park fees includes Land Lease, realty taxes, garbage removal, snow removal of common roads/streets, water, sewer, water testing (id:7526)

202 - 3100 CARLING AVENUE
Ottawa, Ontario
Listing # X12534128
$290,000
2 Beds
/ 1 Baths
$290,000
202 - 3100 CARLING AVENUE Ottawa, Ontario
Listing # X12534128
2 Beds
/ 1 Baths
MOVE-IN READY!! INDOOR PARKING & LOCKER INCLUDED! This SPECTACULAR 2 bedroom, 1 bathroom condo is perfect for someone looking to downsize or anyone who is looking for a carefree lifestyle! This amazing condo has been professionally updated including the kitchen w/newer counter-top, newer sink w/ vegetable sprayer faucet, valance lighting and bathroom w/ a newer sink counter & faucet, newer toilet. Updated electrical (pigtailed) w/ decora light switches and newer light fixtures throughout including pot lights w. dimmer switch in the bathrm, plumbing, newer laminate flooring and tile throughout, professionally painted, updated baseboards and newer custom mirrored closet doors throughout. Included with 3 appliances, fridge, stove and newer hood-fan. New sliding windows in lvg. rm have been ordered by the seller. It offers shared laundry conveniently located on EVERY FLOOR. In 50+ years there has NEVER been a special assessment. Fees include HEAT, HYDRO & WATER plus a fully equipped roof-top party room with Spectacular River views, outdoor HEATED salt-water pool, sauna, updated fitness centre w the latest equipment, workshop, two guest-suites, billiards room, bike room, indoor car wash, picnic area w/BBQ & gazebo. Walk to Ottawa River & Andrew Haydon Park, Public transit, medical, pharmacy, cinema, restaurants, shopping. Immediate occupancy available! (id:7526)

F1 - 95 FINDLAY AVENUE
Carleton Place, Ontario
Listing # X12526370
$370,800
2 Beds
/ 2 Baths
$370,800
F1 - 95 FINDLAY AVENUE Carleton Place, Ontario
Listing # X12526370
2 Beds
/ 2 Baths
Welcome to 95 Findlay Avenue, Unit F1. A charming 2 Story, 2 bedroom, 1.5 bath end unit townhome is perfectly situated at the edge of Carleton Place. Low Maintenance lifestyle. A welcoming foyer with ample closet space leads into a warm and spacious living room with 2 large windows and an electric fireplace(originally a wood fireplace that has been capped). Seamless flow into the dining room area, perfect for relaxing and entertaining. Functional Galley Style kitchen features granite countertops and beautiful wood cabinets, offering optimal space for cooking and meal preparation. A convenient powder room combined with laundry located just off of the kitchen. The second level offers a spacious primary bedroom with a wall to wall closet. A versatile second bedroom is ideal for a home office, nursery, craft room, guest bedroom. Completing the second level is a 4 piece bathroom and a large walk in storage room with built in shelving. Enjoy a private yard with fence and perennial garden, overlooking the park. Freshly painted and ready for you to call home. A short walk to coffee shops, grocery store and downtown amenities. For outdoor enthusiasts, the Ottawa Valley Rail Trail (OVRT) is just steps away, ideal for cycling, walking, and dog friendly outings. Condo fees $390/month include building insurance, water, parking. This peaceful community would be a wonderful opportunity for first time home buyers, downsizers or investors to own a move in ready home. Be sure to Check out the video tour for photos and floor plans. A wonderful layout, conveniently located close to to Highway 7 for an easy commute, restaurants and shopping. 48 hour irrevocable on all offers. (id:7526)

717 - 238 BESSERER STREET
Ottawa, Ontario
Listing # X12515672
$429,000
2 Beds
/ 2 Baths
$429,000
717 - 238 BESSERER STREET Ottawa, Ontario
Listing # X12515672
2 Beds
/ 2 Baths
Freshly painted throughout, this beautifully maintained and bright 2-bedroom and 2-bathroom condo is truly move-in ready, offering the best of downtown living. The open-concept living and dining area features floor-to-ceiling windows with electric blinds, flooding the space with natural light. A sleek modern kitchen is equipped with high-end Bosch appliances, quartz countertops, under-cabinet lighting, and a convenient breakfast bar island.Highlight features include: hardwood and tile flooring throughout; primary bedroom with 3- piece ensuite; spacious 2nd bedroom; full bathroom; private balcony and laundry in the unit. The Building amenities include an exercise center, an indoor pool with sauna, party room with kitchen, and BBQ patio. Steps away from the University of Ottawa, Byward Market, Parliament, Rideau Centre, LRT & Bus station, Restaurants and so much more. Don't miss out on the chance to live an urban lifestyle. (id:7526)

19 GOULD STREET
Ottawa, Ontario
Listing # X12505554
$839,900
3 Beds
/ 2 Baths
$839,900
19 GOULD STREET Ottawa, Ontario
Listing # X12505554
3 Beds
/ 2 Baths
Welcome to this charming home in the heart of sought-after Wellington Village - the perfect blend of urban convenience and peaceful living! Just steps to Metro, popular restaurants, cafés, and bike paths, with easy access to Westboro, downtown, Tunney's Pasture, and the LRT. The first floor features a living room with a wood stove, an adjacent bedroom, and a completely renovated kitchen with new stainless steel appliances, granite countertops and a bathroom. The second floor features a kitchen and two bedrooms, offering excellent flexibility - ideal for extended family, guests, or a potential rental/income suite. The private backyard is a true retreat, perfect for relaxing or entertaining. Major updates provide peace of mind: owned hot water tank (2022), furnace (2023), roof (2020), A/C (2019), plus brand-new fridge, stove, washer, dryer, and dishwasher. The second floor was used as an Airbnb rental, and one of the bedrooms was converted into a kitchen. The space can be readily restored to its original layout upon the buyer's request. A rare opportunity to own a versatile, move-in ready home in one of Ottawa's most desirable neighbourhoods! (id:7526)
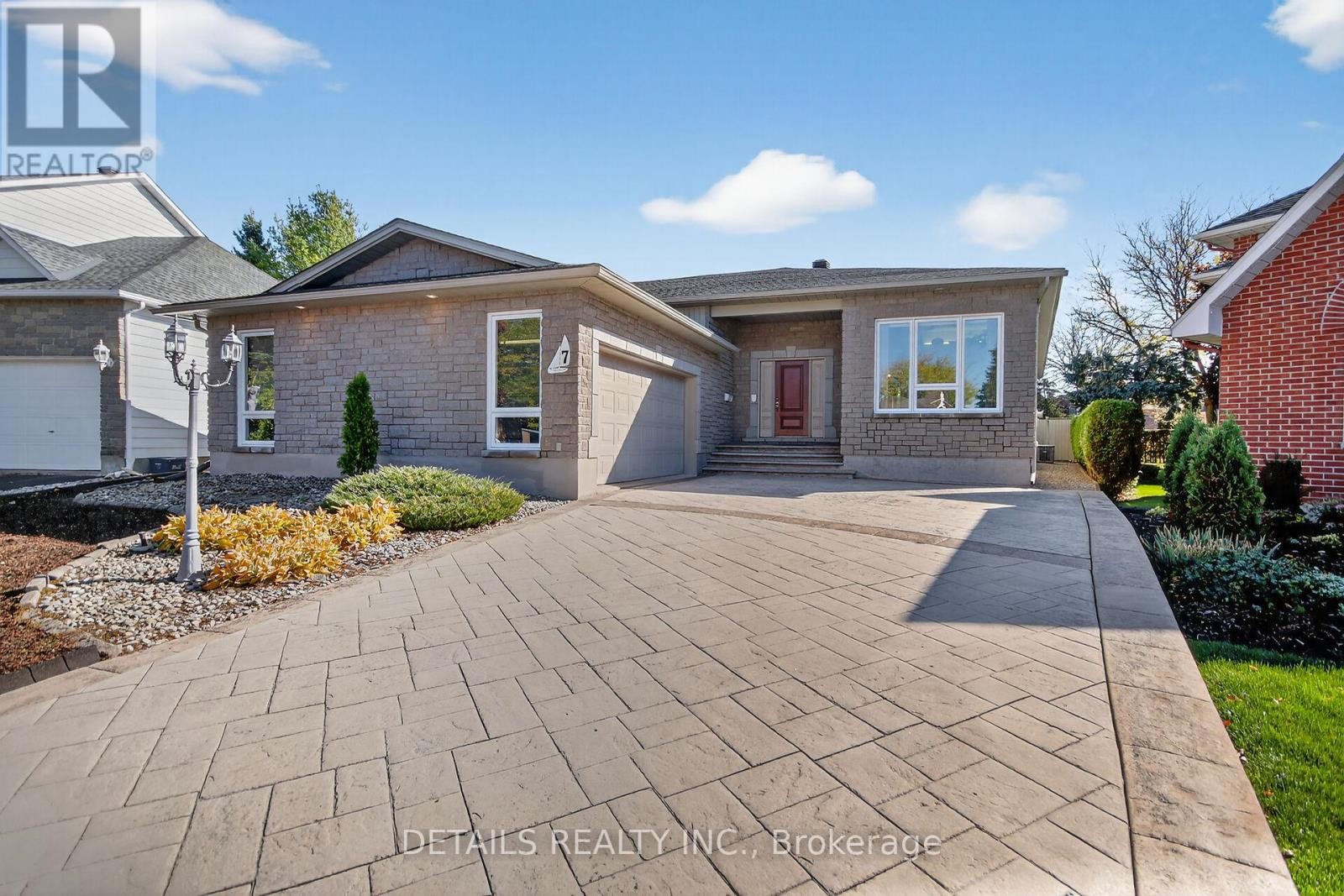
7 EAGLE CHASE COURT
Ottawa, Ontario
Listing # X12478005
$819,000
2 Beds
/ 4 Baths
$819,000
7 EAGLE CHASE COURT Ottawa, Ontario
Listing # X12478005
2 Beds
/ 4 Baths
Welcome to the prestigious Eagle Chase Court, where you are surrounded by many lovely homes and close to a network of amenities such as Costco & other shops & restaurants. This custom bungalow situated in a tranquil location features soaring 10' ceilings on the main level. The exterior of the home boasts extensive soffit pot lights, a stone frontage & a fully fenced back yard with no rear neighbours. The driveway & front covered porch are all finished with stamped concrete. The double attached garage complete with electric garage door opener offers inside entry to the laundry area & mudroom with plenty of storage closets. The front covered main entrance, complete with LED soffit pot lighting leads to a bright foyer where features such as a convenient powder room & spacious closets. The 2,700 sq ft main floor showcases an abundance of handy storage & features a galley style kitchen with a cook top, wall oven, microwave hood fan, dishwasher, fridge & off the eat-in kitchen area is a door taking you to the massive rear fenced yard. The vast open concept living room, dining room & sitting room areas are perfect for entertaining. Completing this level is the Primary bedroom where you will find wall to wall closets along with an amazing walk-in closet & an extremely large 5pc ensuite with a huge soaker tub. Next to the 2nd bedroom is the 3pc main bathroom. Across from the laundry & mudroom is access to the expansive blank canvas basement waiting for your personal finishes. A 2pc bathroom has already been put in place to get you started. This home is clean & available for a quick closing providing you with bungalow living in a fantastic location. House is being sold "As is - Where is". (id:7526)
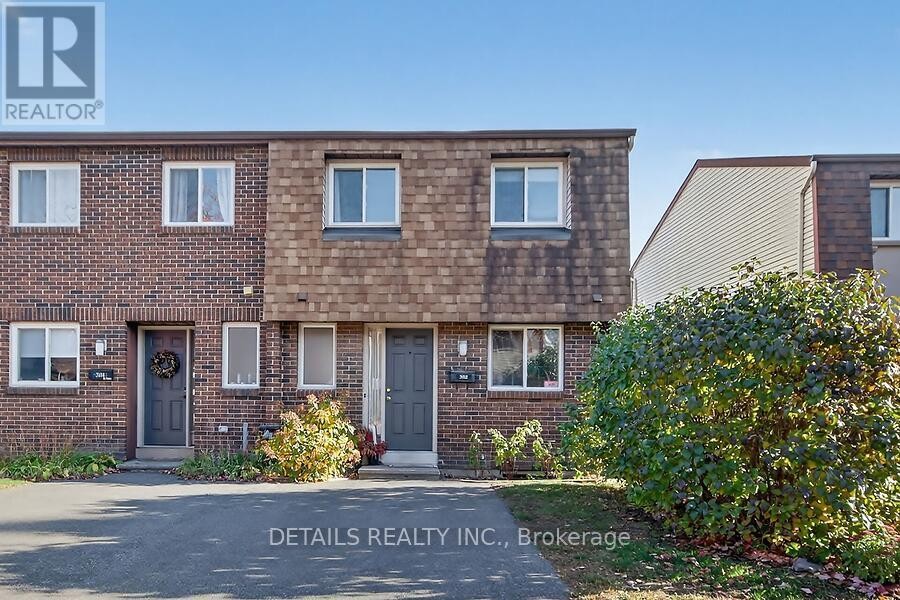
128 - 3112 OLYMPIC WAY
Ottawa, Ontario
Listing # X12472235
$369,000
3 Beds
/ 2 Baths
$369,000
128 - 3112 OLYMPIC WAY Ottawa, Ontario
Listing # X12472235
3 Beds
/ 2 Baths
END UNIT! Carpet free (except the stairs to basement). Conveniently located to almost everything! 3112 Olympic Way is a well-maintained 3-Bedroom, 2 Bathroom end-unit townhome located in a quiet & convenient neighbourhood just East of Bank St. The main floor includes a kitchen, powder room w/ newer toilet, and an open concept dining and living room with a door which leads to the fenced back yard. The second floor features 3 good sized bedrms, the larger size primary bedroom features 3 closets. A 4-piece bathrm w/ newer toilet are all on second floor. You are going to love the bonus rec room in the basement level along w/ the convenience of the laundry room. The Furnace, AC, and Hot water tank were all upgraded in 2021. The home features quality laminated flooring on the main level w/ hardwood floors upstairs in the hallway. Short walk to Bank Street to go shopping. Close to public transit. Condo fees include windows, doors, roof, water, exterior, building insurance, lawn care & snow removal on street. As Per Form 244 Please allow 24-hour irrevocable on all offers. (id:7526)
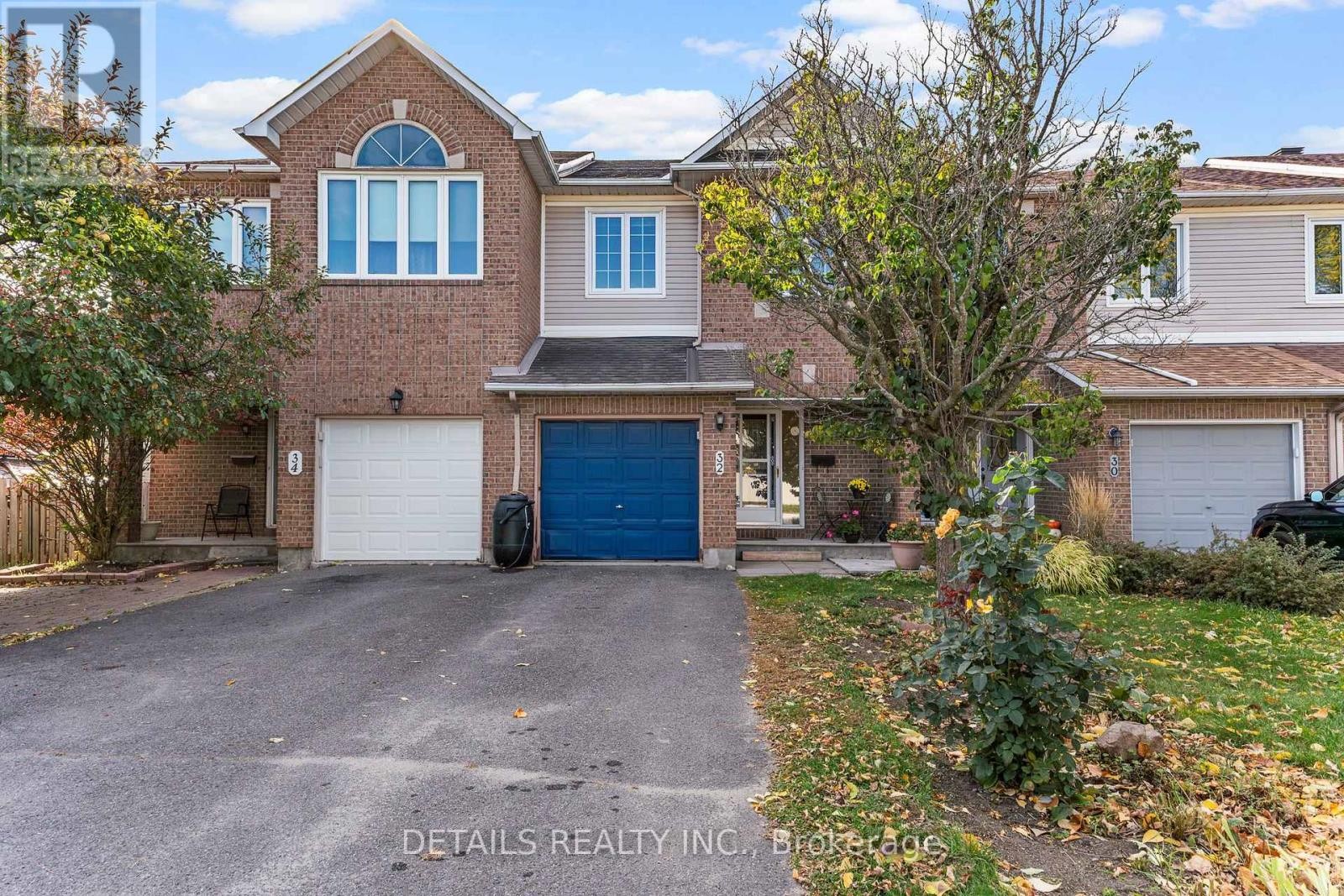
32 CROWNRIDGE DRIVE
Ottawa, Ontario
Listing # X12470831
$575,000
3 Beds
/ 3 Baths
$575,000
32 CROWNRIDGE DRIVE Ottawa, Ontario
Listing # X12470831
3 Beds
/ 3 Baths
Welcome to this 1800 sq ft freehold townhome featuring hardwood flooring on the main level and a bright kitchen overlooking the landscaped backyard with mature gardens and a deck perfect for relaxing or entertaining. The finished basement offers extra living space with plush carpeting and a gas fireplace, perfect for a family room or home office. Upstairs features 3 spacious bedrooms, including a generous primary suite with a walk-in closet and a 4-piece ensuite bathroom. Situated in a family-friendly neighborhood, this home is close to both French and English schools, beautiful parks, public transit, entertainment, and all major amenities. This move-in-ready home is perfect for families, first-time buyers, or investors. The plumbing system has been updated, replacing Poly B with PEX piping 2025, Portions of the Interior Repainted 2025, Hardwood 2018, Furnace, AC & Windows 2012, Roof 2013, Fireplace 2019 (id:7526)
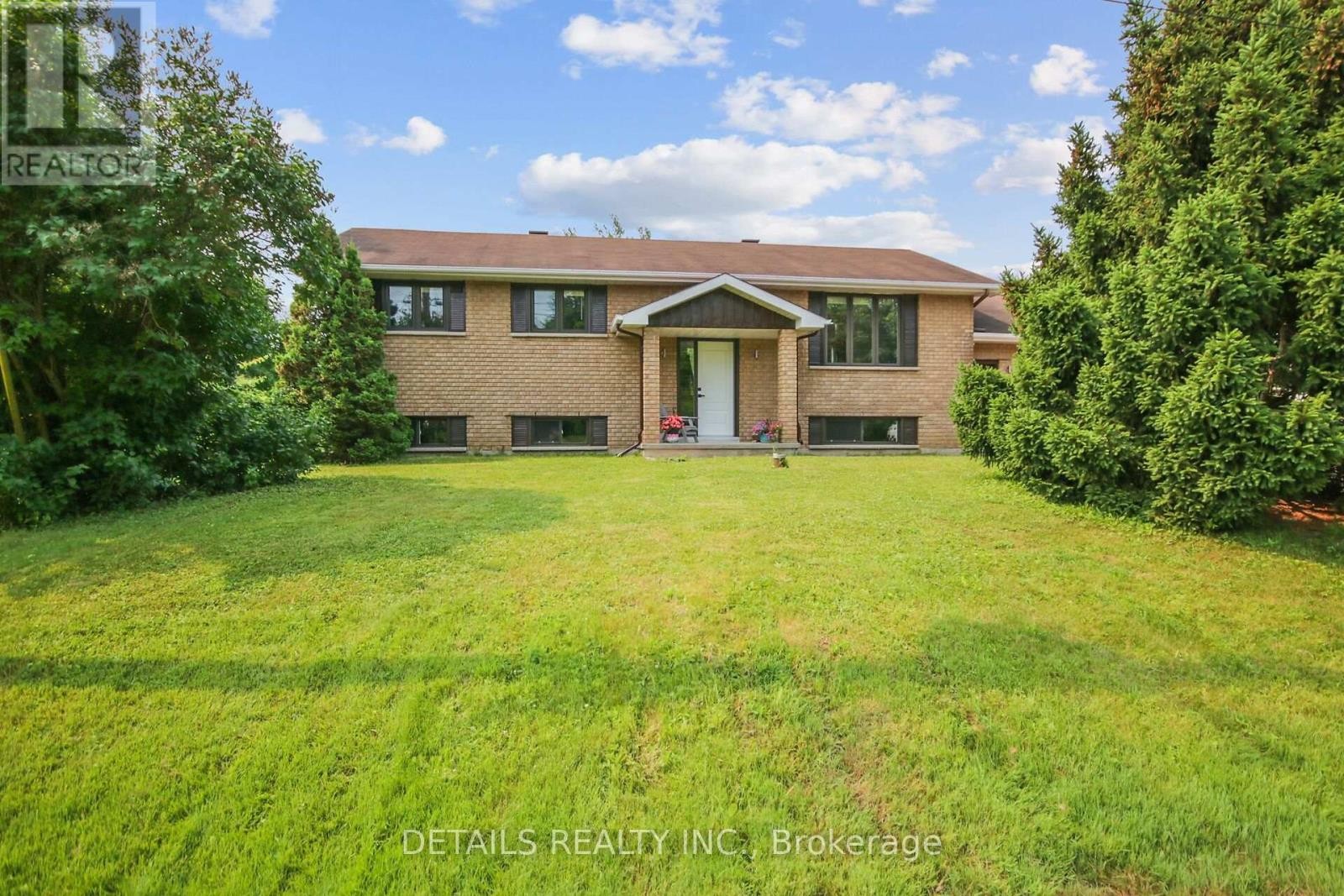
2708 BEKKERS COURT
Ottawa, Ontario
Listing # X12442262
$850,000
3+2 Beds
/ 3 Baths
$850,000
2708 BEKKERS COURT Ottawa, Ontario
Listing # X12442262
3+2 Beds
/ 3 Baths
Fully renovated 3+2 bedroom raised bungalow tucked away on a quiet court in the heart of Metcalfe! With NO REAR NEIGHBOURS, this home offers privacy, space, and comfort for the whole family. Enjoy an open concept main level featuring a bright, modern kitchen equipped with brand new stainless steel appliances, ample counter space and storage, perfect for everyday living and entertaining, 3 generously sized bedrooms and 2 full bathrooms. Recent updates throughout ensure a move-in-ready experience, combining style and function. The sun-filled, fully finished lower level offers exceptional living space with 2 additional bedrooms, full bathroom, a large rec room, and plenty of space for an office, gym, or play area. Step outside to a private backyard oasis with ample space for gardening. Located in a friendly, established community just minutes from schools, parks, and local amenities this home is the perfect blend of lifestyle and location. (id:7526)
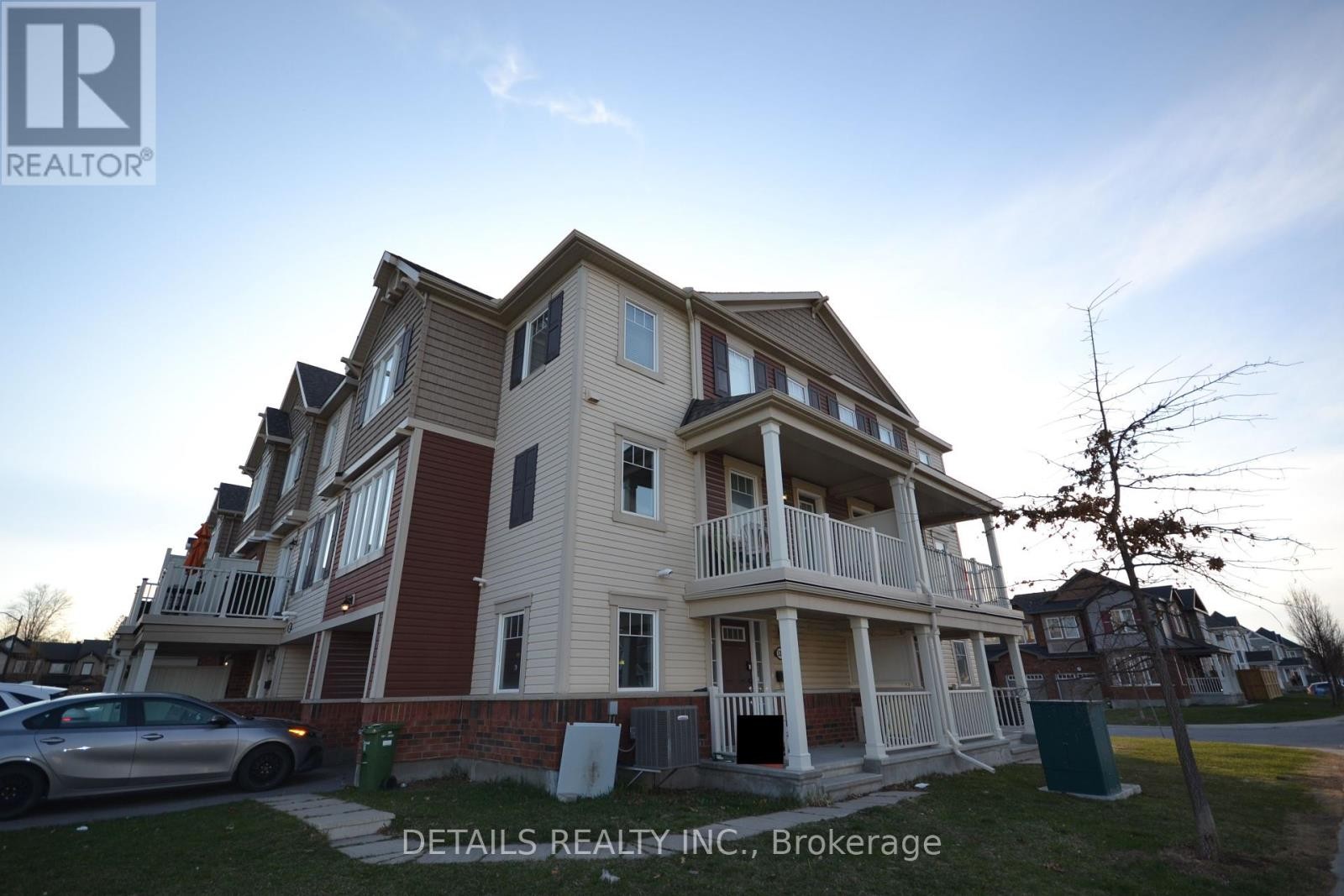
530 SNOW GOOSE STREET
Ottawa, Ontario
Listing # X12441037
$530,000
3 Beds
/ 2 Baths
$530,000
530 SNOW GOOSE STREET Ottawa, Ontario
Listing # X12441037
3 Beds
/ 2 Baths
This remarkable 3+den END-UNIT freehold townhome on a corner lot is filled with natural light. The ground floor features a foyer, den and laundry. The second floor presents a well-planned layout with kitchen, powder room, living & dining rooms and a balcony. The kitchen is equipped with stainless steel appliances, plenty of cabinets and granite countertops. On the third floor you'll discover 3 generously sized bedrooms, each adorned with large windows that invite ample sunlight and a full bathroom. This residence seamlessly combines functionality and aesthetics, creating a delightful living space. Don't delay and make your move today! (id:7526)
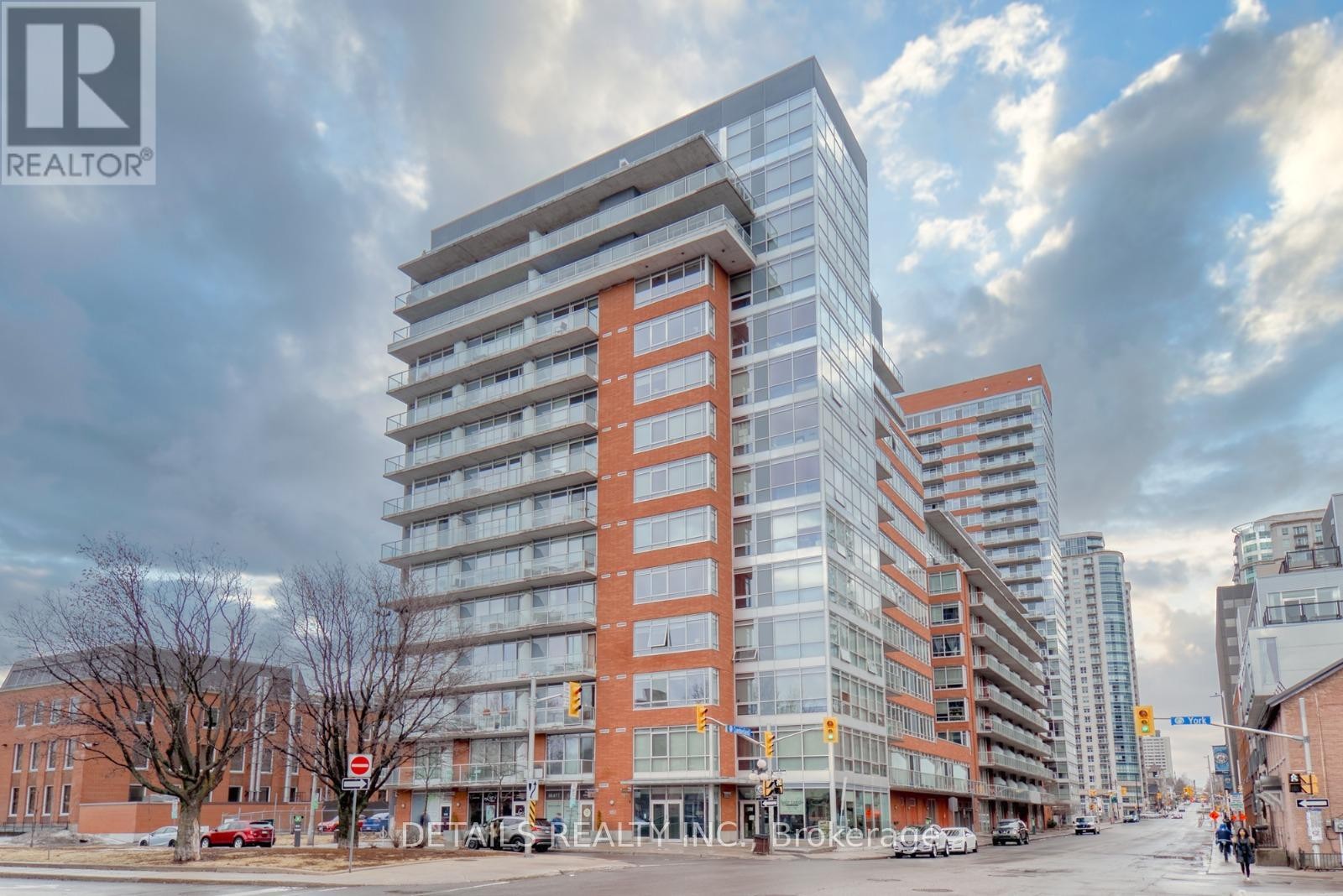
308 - 180 YORK STREET
Ottawa, Ontario
Listing # X12422992
$299,000
1 Beds
/ 1 Baths
$299,000
308 - 180 YORK STREET Ottawa, Ontario
Listing # X12422992
1 Beds
/ 1 Baths
Downtown ease meets backyard freedom in this 766-sq.-ft. (per builder's plan) loft-style one-bedroom-plus-den, where the real show-stopper is an approximately 400-sq.-ft. private patio - an almost unheard-of amount of exclusive outdoor space for the city core - large enough for alfresco dinners, morning yoga, and a full container garden without ever leaving home. Inside, the bright flexible den works perfectly as a home office or reading nook, while stainless-steel appliances, granite counters, hardwood floors, and soaring ceilings deliver that polished modern vibe; in-suite laundry, generous storage, and an airy open layout make daily living and entertaining effortless. Residents enjoy a fully equipped gym, party room, games lounge, serene shared garden terrace, and meeting room, and the address puts Ottawa's top restaurants, cafes, boutiques, and cultural hotspots literally at your doorstep. Here, you get style, space, and a backyard-sized patio all in the very heart of the city. (id:7526)
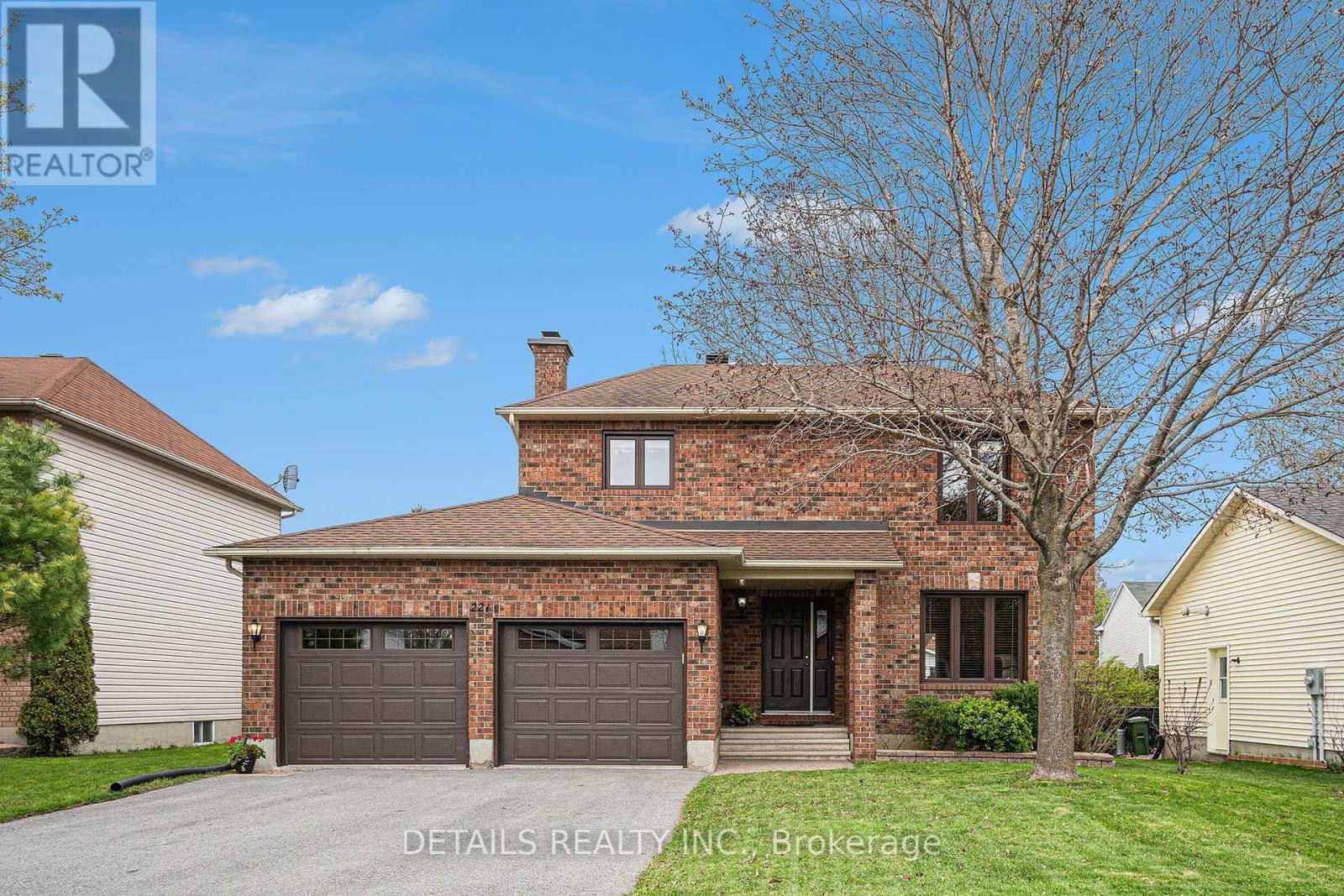
221 MACDOUGALL STREET
Russell, Ontario
Listing # X12417569
$699,900
3 Beds
/ 3 Baths
$699,900
221 MACDOUGALL STREET Russell, Ontario
Listing # X12417569
3 Beds
/ 3 Baths
This is the one you have been waiting for. The original owners have taken great care of this home and are now ready to pass it on to another lucky family. Located in a sought after neighbourhood in the Village of Russell, this home is within walking distance of many schools, churches, the arena, library and the village core. There are hardwood floors throughout the main living areas, hardwood stairs overlooking the spacious entry and softwood in the family room. The bedrooms are very generous in size, each with plenty of closet space. The primary bedroom boasts a walk in closet as well as a 4 piece ensuite bath. On the main level, there is a formal living room, dining room and a cozy family room off of the eat-in kitchen. The basement offers a nice recreation room and a good sized den or office, ideal for working from home or a craft room as well as a huge unfinished area for a great workshop or storage area. Outside the fenced yard has plenty of room for the kids to play or have a pool installed. There is lots of room for parking with the large driveway and two car attached garage. (id:7526)
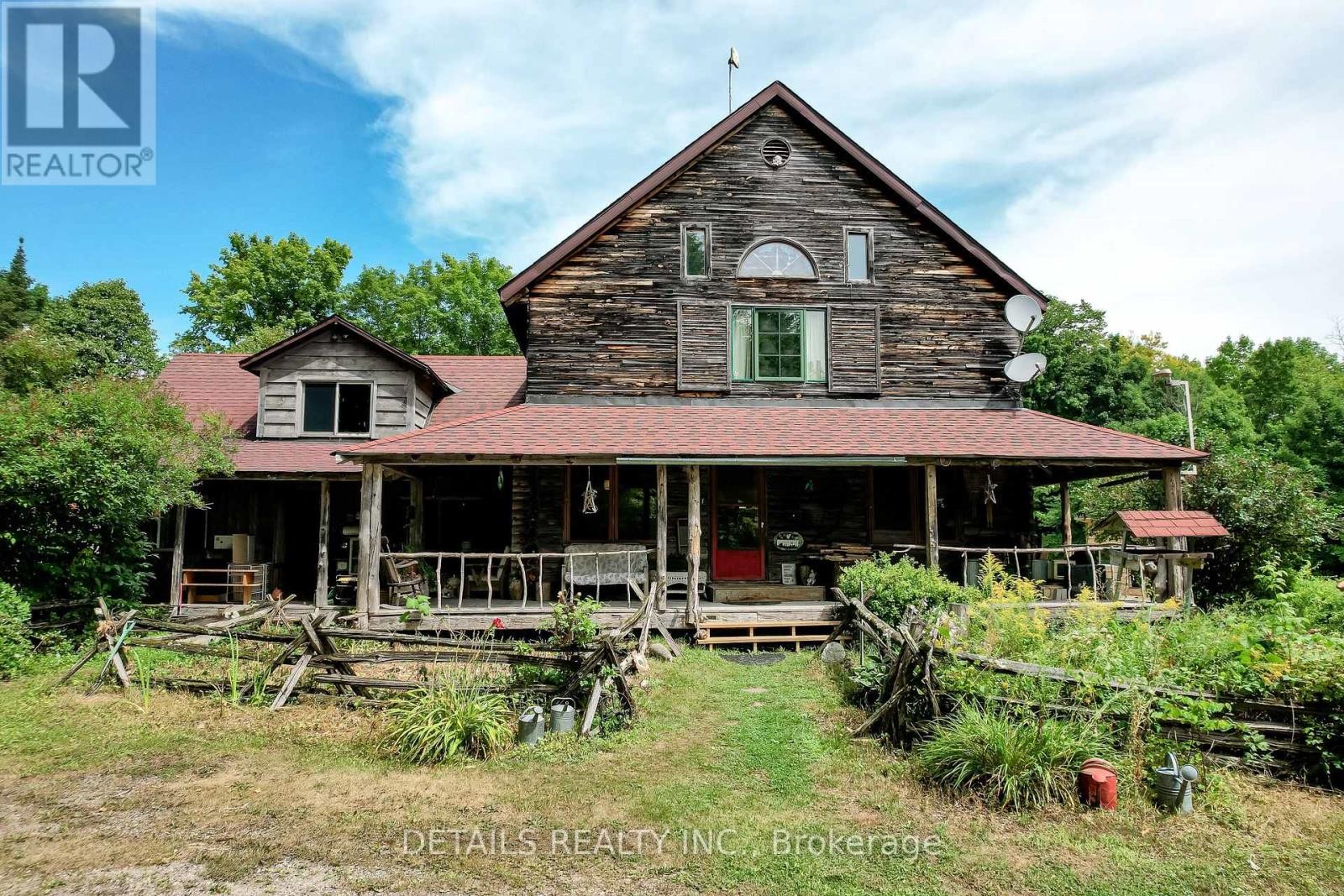
1502 DRUMMOND CON 10A ROAD W
Drummond/North Elmsley, Ontario
Listing # X12415906
$774,900
4 Baths
$774,900
1502 DRUMMOND CON 10A ROAD W Drummond/North Elmsley, Ontario
Listing # X12415906
4 Baths
166 ACRES with home This could be your new home Offers solitude you have been waiting for. Enjoy the peace and tranquility of your own. This home is nestled between Carleton Place and Perth. Complete your sanctuary with waterfrontage on Haley Lake at the back of the property. The unique two story home welcomes you with rustic warmth upon entering. this open concept with a spacious loft Alf the home is perfect for a in-law suite separated by one door. Home offers two kitchens, two living rooms and four baths. There is a one year agreement renewable every year with the Conservation Land Tax incentive Program and they will reduce your taxes see listing agent (id:7526)
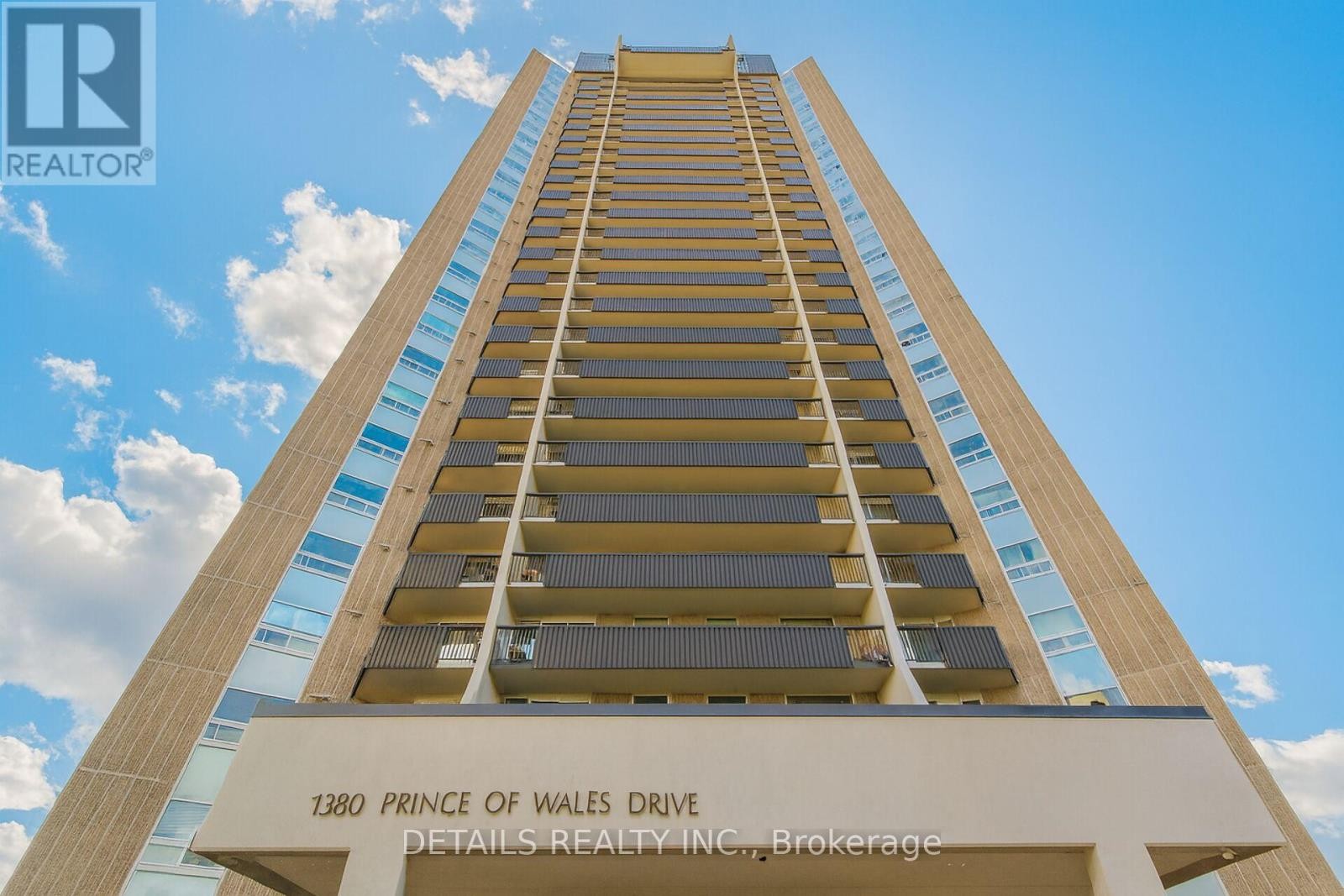
803 - 1380 PRINCE OF WALES DRIVE
Ottawa, Ontario
Listing # X12401377
$314,900
3 Beds
/ 2 Baths
$314,900
803 - 1380 PRINCE OF WALES DRIVE Ottawa, Ontario
Listing # X12401377
3 Beds
/ 2 Baths
Fully Refreshed & Move-In Ready 3-bedroom, 2-bath condo on the 8th floor that offers bright southwest-facing views and a modern, welcoming feel throughout. Recently updated with new flooring, fresh paint, and contemporary trim, this home is truly move-in ready.The upgraded kitchen features quartz countertops, sleek modern cabinetry, and a stylish finish, along with a spacious dining area perfect for both everyday living and entertaining. Both bathrooms have been tastefully updated, the primary bedroom includes a walk-in closet and a private 3-piece ensuite. You'll also enjoy the convenience of in-suite storage. Building amenities include an indoor pool, underground parking, and more all just steps from shopping, transit, parks, and essential services. Simply move in and enjoy the comfort and convenience of condo living! (id:7526)
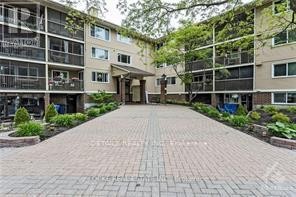
304 - 6376 BILBERRY DRIVE N
Ottawa, Ontario
Listing # X12384047
$319,900
2 Beds
/ 1 Baths
$319,900
304 - 6376 BILBERRY DRIVE N Ottawa, Ontario
Listing # X12384047
2 Beds
/ 1 Baths
2 bedroom 2 bathroom one level END UNIT condo located steps from wilderness, Ottawa River, shopping, buses and quick access to HWY 417. Combined dining room and living room with custom made roller shade, laminate floors and access to patio doors that lead to a covered and screened in balcony with stunning view of woods and nature. Renovated custom kitchen 2019 with loads of countertops and cabinetry, convection oven and dishwasher 2019, ceramic back splash and luxury vinyl floors. Oversized walk-in pantry/storage closet. Master has laminate floors, wall of closets and 4pc ensuite. This is a very well run condo and a very clean and quiet building. Comes with storage unit. Access to bike storage room. 1 parking spot. Flooring: Laminate (id:7526)
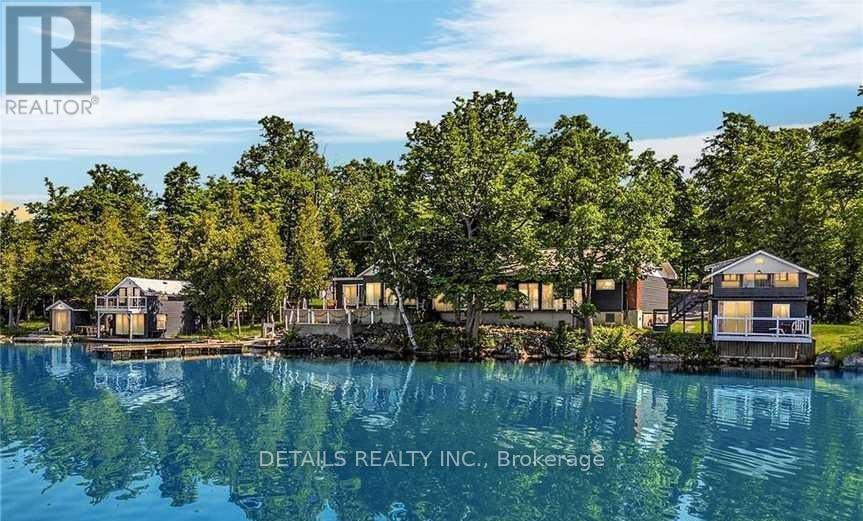
411 PICKEREL BAY ROAD
Lanark Highlands, Ontario
Listing # X12375369
$1,650,000
$1,650,000
411 PICKEREL BAY ROAD Lanark Highlands, Ontario
Listing # X12375369
Attention investors and nature lovers! Discover this incredible property, a fully operational, 3.95-acre (2PINS) waterfront retreat nestled on the scenic shores of White Lake. This exclusive, group-rental resort is a rare investment opportunity offering a unique blend of comfort, natural beauty, and modern amenities. The property features five charming cottages, a spacious main lodge plus a common area, collectively sleeping up to 35 guests. The main lodge includes two bedrooms, a large common area, TV room, sunroom, and breathtaking lake views throughout ideal for hosting events and weddings. Designed for events and extended stays, the resort comfortably hosts up to 75 people with two kitchens (fully stocked), 12 Bedrooms, 7 bathrooms, outdoor gathering areas, and an event tent. Resort amenities include an indoor heated pool, hot tub, and sauna overlooking the lake, BBQs, recreational equipment, and space for outdoor games. This resort is ideal for family reunions, corporate retreats, weddings, and wellness getaways. With its peaceful setting and close proximity to Ottawa, this is a turnkey business with an established client base, strong online presence, and excellent reputation. Zoned and set up for continued use as a group-based hospitality property, this is an ideal opportunity for lifestyle investors or entrepreneurs. Several upgrades done. Property on gas furnace. 4 owned HWTs. Holding tank. Septic (2,500L). Pool heated on solar. 2 water pumps. No height restriction on buildings. Non-restrictive permits (PART LOT 23 CON 10 DARLING PTS 5 TO 16 ...) (~3acres). Includes all buildings, appliances, furnishings etc. Selling as is, where is. Serious inquires only! Book your tour and make this your own! (id:7526)
