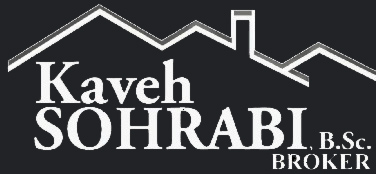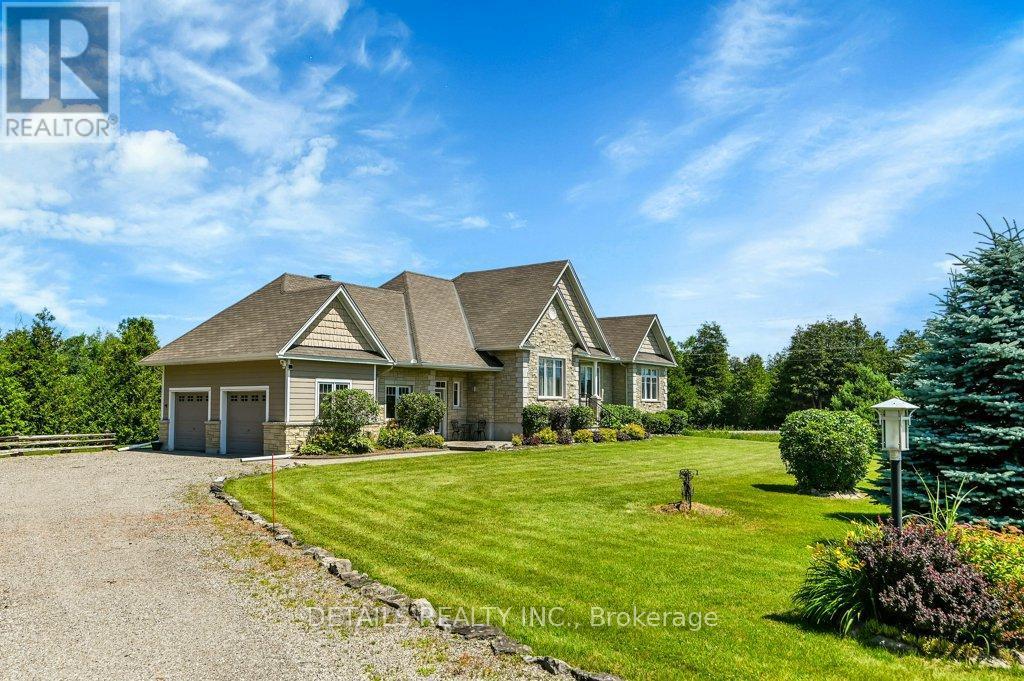For Sale
$865,000
102 CHARLES HOLDEN AVENUE
,
Merrickville-Wolford,
Ontario
K0G1N0
3+2 Beds
3 Baths
1 Partial Bath
#X11993731

