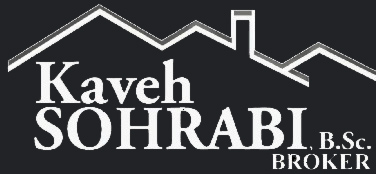For Sale
$634,000
255 MERRITHEW STREET
,
Almonte,
Ontario
K0A1A0
2+1 Beds
3 Baths
#1390012

