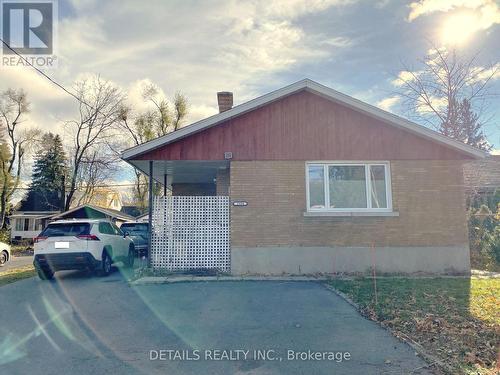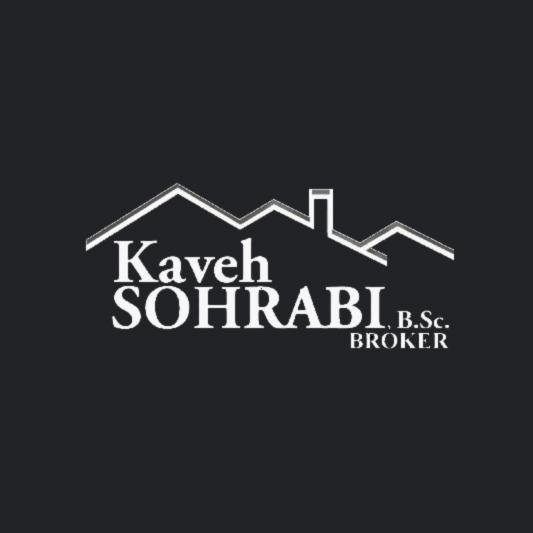



DETAILS REALTY INC. | Phone: (613) 222-6581




DETAILS REALTY INC. | Phone: (613) 222-6581

Phone: (613) 261-7002

1530
Stittsville Main St., Box 1024
Ottawa,
ON
K2S 1B2
| Neighbourhood: | 7301 - Meadowlands/St. Claire Gardens |
| Lot Frontage: | 49.8 Feet |
| Lot Depth: | 101.3 Feet |
| Lot Size: | 49.9 x 101.4 FT |
| No. of Parking Spaces: | 5 |
| Bedrooms: | 6 |
| Bathrooms (Total): | 4 |
| Features: | Carpet Free |
| Ownership Type: | Freehold |
| Parking Type: | Garage |
| Property Type: | Single Family |
| Sewer: | Sanitary sewer |
| Appliances: | Dryer , Hood Fan , Stove , Washer , Refrigerator |
| Architectural Style: | Bungalow |
| Basement Development: | Finished |
| Basement Type: | N/A |
| Building Type: | House |
| Construction Style - Attachment: | Detached |
| Cooling Type: | Central air conditioning |
| Exterior Finish: | Brick |
| Foundation Type: | Concrete |
| Heating Fuel: | Natural gas |
| Heating Type: | Forced air |